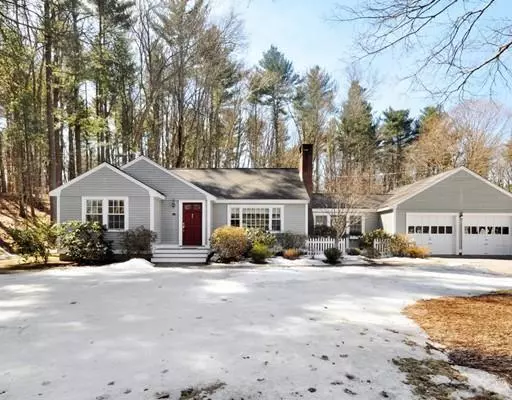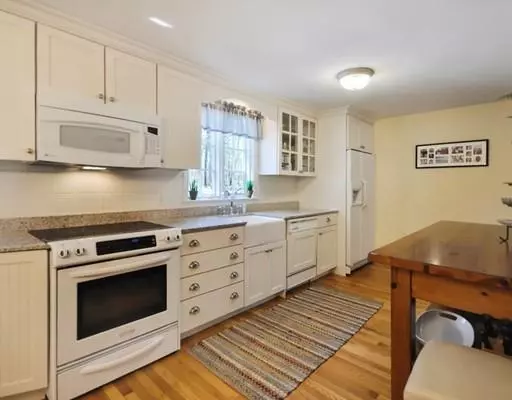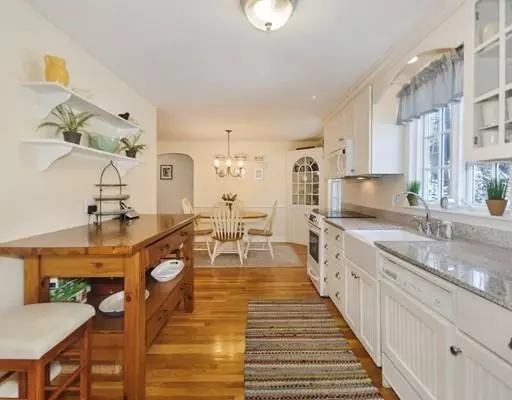$620,000
$619,900
For more information regarding the value of a property, please contact us for a free consultation.
52 Edgewood Road Concord, MA 01742
2 Beds
1 Bath
1,022 SqFt
Key Details
Sold Price $620,000
Property Type Single Family Home
Sub Type Single Family Residence
Listing Status Sold
Purchase Type For Sale
Square Footage 1,022 sqft
Price per Sqft $606
MLS Listing ID 72471440
Sold Date 05/30/19
Style Ranch
Bedrooms 2
Full Baths 1
Year Built 1953
Annual Tax Amount $7,277
Tax Year 2019
Lot Size 0.550 Acres
Acres 0.55
Property Description
This perfect starter home or downsizer in an established neighborhood in sought after West Concord, is an impeccable one level cape style home! A rare outstanding condo alternative, this home is beautifully sited on .55 acre of lovely level land with mature plantings, and nice garden areas. Truly in move-in condition, this house will delight the discerning buyer looking for quality and value! Mellow hardwood floors, fireplaced living room, and large windows open up to a serene backyard setting! Welcome each day in the updated expansive cheerful kitchen/dining area along with a floor plan ideal for today’s living! A full basement plus additional storage in the large attached two car garage are true pluses. Enjoy the West Concord vibrant community with commuter service to Boston; excellent restaurants, and an interesting variety of shops! This offering not to be missed!
Location
State MA
County Middlesex
Area West Concord
Zoning B
Direction Main Street to Edgewood Rd.
Rooms
Family Room Flooring - Hardwood, French Doors, Deck - Exterior, Exterior Access
Basement Full, Interior Entry, Bulkhead, Concrete
Primary Bedroom Level First
Kitchen Cathedral Ceiling(s), Ceiling Fan(s), Flooring - Hardwood, Dining Area, Pantry, Countertops - Stone/Granite/Solid, Cabinets - Upgraded
Interior
Heating Forced Air, Oil
Cooling Central Air
Flooring Hardwood
Fireplaces Number 1
Fireplaces Type Living Room
Appliance Range, Dishwasher, Disposal, Microwave, Refrigerator, Freezer, Electric Water Heater, Utility Connections for Electric Oven
Laundry In Basement
Exterior
Exterior Feature Sprinkler System
Garage Spaces 2.0
Community Features Public Transportation, Shopping, Tennis Court(s), Park, Walk/Jog Trails, Medical Facility, Laundromat, Bike Path, Conservation Area, Private School, Public School, T-Station
Utilities Available for Electric Oven
Roof Type Shingle
Total Parking Spaces 4
Garage Yes
Building
Lot Description Wooded
Foundation Concrete Perimeter
Sewer Private Sewer
Water Public
Schools
Elementary Schools Thoreau
Middle Schools Cms
High Schools Cchs
Read Less
Want to know what your home might be worth? Contact us for a FREE valuation!

Our team is ready to help you sell your home for the highest possible price ASAP
Bought with Debi Malone • LAER Realty Partners






