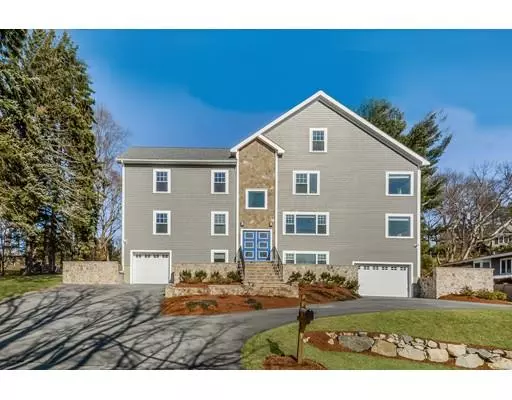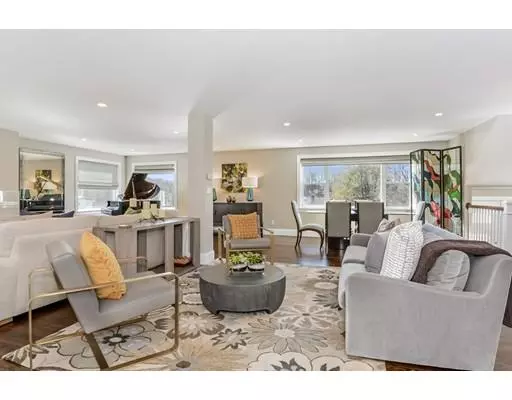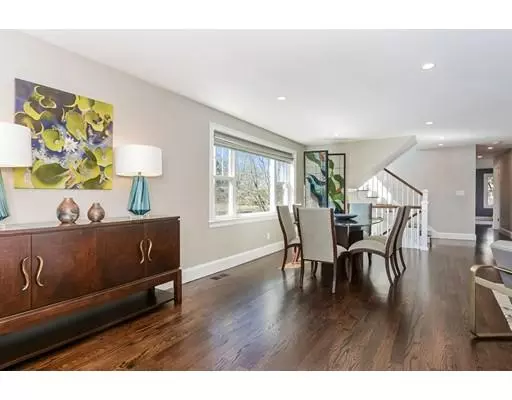$1,455,000
$1,475,000
1.4%For more information regarding the value of a property, please contact us for a free consultation.
5 Squire Road Winchester, MA 01890
6 Beds
3.5 Baths
4,696 SqFt
Key Details
Sold Price $1,455,000
Property Type Single Family Home
Sub Type Single Family Residence
Listing Status Sold
Purchase Type For Sale
Square Footage 4,696 sqft
Price per Sqft $309
MLS Listing ID 72471564
Sold Date 06/07/19
Style Contemporary
Bedrooms 6
Full Baths 3
Half Baths 1
Year Built 2016
Annual Tax Amount $17,467
Tax Year 2019
Lot Size 0.410 Acres
Acres 0.41
Property Description
Prepare to be amazed! A truly spectacular, luxurious single-family home, with the possibility of expanding further by finishing the attic. The oversized windows featured in every corner welcome sunlight to pour in all day long. The vast, open layout of living, dining and kitchen provides an opportunity to truly personalize the design. The gourmet kitchen gleams with stone countertops and Viking appliances. A beautiful master suite features walk-in closet, double vanity and oversized shower, while the remaining 5 bedrooms are spacious with large closets. The walk-out, lower level features good sized windows, an additional bedroom and full bath, perfect for in-law or nanny, along with family room and large mudroom and direct garage access. A professionally landscaped yard, including sprinkler system, deck and patio with beautiful flower beds are a great way to enjoy the afternoons. Nestled in a quiet neighborhood, yet with easy access to surrounding amenities.
Location
State MA
County Middlesex
Zoning RDA
Direction Off Ridge Street, Left on Wincrest Drive, Right on Squire
Rooms
Family Room Flooring - Wall to Wall Carpet, Cable Hookup, Recessed Lighting
Basement Full, Finished, Walk-Out Access, Interior Entry, Garage Access
Primary Bedroom Level Second
Dining Room Flooring - Hardwood, Open Floorplan, Recessed Lighting
Kitchen Flooring - Hardwood, Dining Area, Countertops - Stone/Granite/Solid, Kitchen Island, Breakfast Bar / Nook, Cabinets - Upgraded, Open Floorplan, Recessed Lighting, Stainless Steel Appliances
Interior
Interior Features Closet, Bathroom - Full, Bathroom - Tiled With Tub, Countertops - Stone/Granite/Solid, Cabinets - Upgraded, High Speed Internet Hookup, Recessed Lighting, Slider, Closet/Cabinets - Custom Built, Bedroom, Bathroom, Den, Mud Room, High Speed Internet
Heating Central, Forced Air, Oil
Cooling Central Air
Flooring Tile, Carpet, Hardwood, Flooring - Wall to Wall Carpet, Flooring - Stone/Ceramic Tile, Flooring - Hardwood
Fireplaces Number 1
Fireplaces Type Living Room
Appliance Range, Oven, Dishwasher, Microwave, Refrigerator, Washer, Dryer, Oil Water Heater
Laundry Electric Dryer Hookup, Washer Hookup, Second Floor
Exterior
Exterior Feature Balcony / Deck, Professional Landscaping, Sprinkler System, Garden, Stone Wall
Garage Spaces 2.0
Community Features Park, Walk/Jog Trails, Golf, Medical Facility, Conservation Area, Highway Access, Public School
Roof Type Shingle
Total Parking Spaces 3
Garage Yes
Building
Lot Description Cleared, Sloped
Foundation Concrete Perimeter
Sewer Public Sewer
Water Public
Architectural Style Contemporary
Schools
Elementary Schools Vinson-Owen
Middle Schools Winchester
High Schools Winchester
Read Less
Want to know what your home might be worth? Contact us for a FREE valuation!

Our team is ready to help you sell your home for the highest possible price ASAP
Bought with Diana Jarvis • Coldwell Banker Residential Brokerage - Lexington





