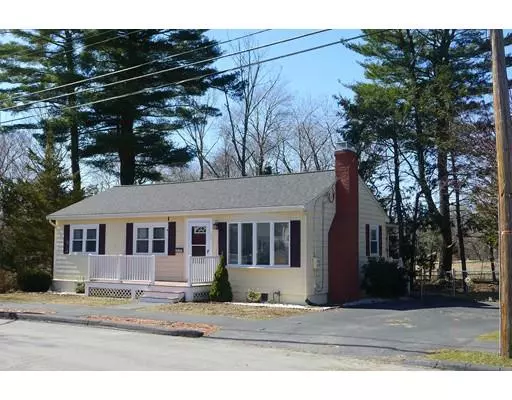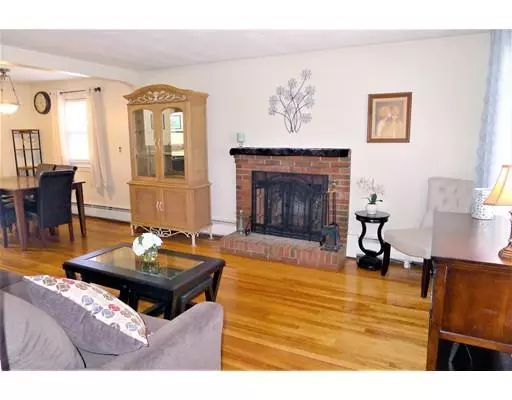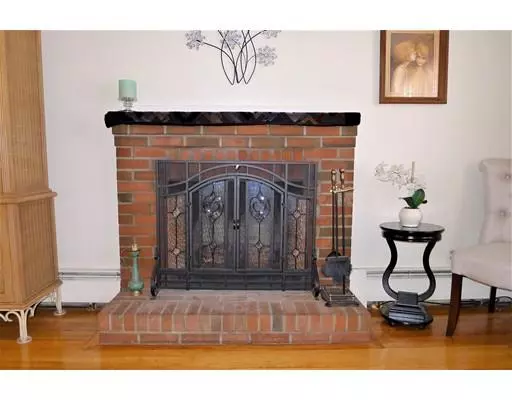$510,000
$489,850
4.1%For more information regarding the value of a property, please contact us for a free consultation.
45 Eunice Circle Wakefield, MA 01880
3 Beds
3 Baths
1,500 SqFt
Key Details
Sold Price $510,000
Property Type Single Family Home
Sub Type Single Family Residence
Listing Status Sold
Purchase Type For Sale
Square Footage 1,500 sqft
Price per Sqft $340
MLS Listing ID 72472184
Sold Date 05/06/19
Style Ranch
Bedrooms 3
Full Baths 3
Year Built 1955
Annual Tax Amount $5,895
Tax Year 2019
Lot Size 9,147 Sqft
Acres 0.21
Property Description
Don't judge this house by the photo, it is amazingly spacious featuring a lrg rear addition! Front-2-Back living room has hardwood floors, fireplace & bay window & extends into the dining room. The kitchen has good cabinet & workspace & opens to the family room with cathedral ceiling & great windows overlooking the private back yard. The 1st floor offers 2 nice bedrooms, full bath & Master Suite: cathedral ceiling, skylights, walk-in closet & bath with tub & additional shower stall as well as a sitting area for those quiet moments or for a home office. LL has endless possibilities for extended family/teen suite/hobbies. Play Rm has sliders to the private back yard patio & firepit, there is a full bath & kitchenette with sink & lots of cabinets for snacks, 3 additional rooms on that level can be used as you like. There is a workshop, laundry, utility & storage area & lots of builtin shelving. Newer boiler, roof & 200 Amp electrical are just a few of the upgrades. Commuters Dream!
Location
State MA
County Middlesex
Zoning SR
Direction Salem Street to Eunice Circle
Rooms
Family Room Skylight, Cathedral Ceiling(s), Ceiling Fan(s), Flooring - Laminate, Window(s) - Picture, Cable Hookup, Exterior Access
Basement Full, Partially Finished, Walk-Out Access, Interior Entry, Concrete
Primary Bedroom Level First
Dining Room Flooring - Hardwood
Kitchen Flooring - Stone/Ceramic Tile
Interior
Interior Features Closet, Attic Access, Recessed Lighting, Slider, Sitting Room, Play Room, Home Office, Kitchen, Bonus Room
Heating Baseboard, Oil
Cooling Wall Unit(s)
Flooring Tile, Vinyl, Hardwood, Flooring - Hardwood, Flooring - Stone/Ceramic Tile, Flooring - Vinyl
Fireplaces Number 1
Fireplaces Type Living Room
Appliance Range, Dishwasher, Disposal, Refrigerator, Range Hood, Tank Water Heaterless, Utility Connections for Electric Range, Utility Connections for Electric Dryer
Laundry Electric Dryer Hookup, Washer Hookup, In Basement
Exterior
Exterior Feature Rain Gutters, Storage, Sprinkler System, Garden
Fence Fenced/Enclosed, Fenced
Community Features Public Transportation, Shopping, Park, Highway Access, House of Worship, Public School, T-Station
Utilities Available for Electric Range, for Electric Dryer, Washer Hookup
Waterfront false
Roof Type Shingle
Total Parking Spaces 4
Garage No
Building
Lot Description Cleared, Gentle Sloping, Sloped
Foundation Concrete Perimeter
Sewer Public Sewer
Water Public
Schools
Elementary Schools Dolbeare
Middle Schools Gavin Middle
High Schools Wakefield High
Read Less
Want to know what your home might be worth? Contact us for a FREE valuation!

Our team is ready to help you sell your home for the highest possible price ASAP
Bought with Kristin Weekley • LAER Realty Partners






