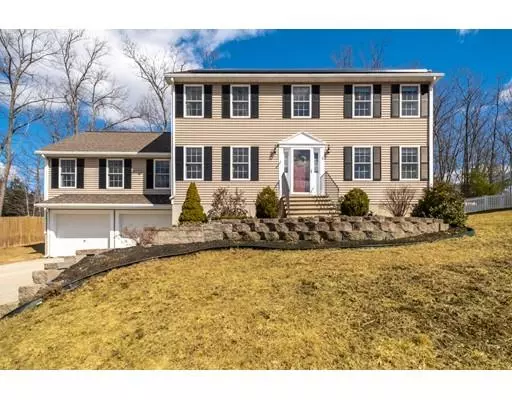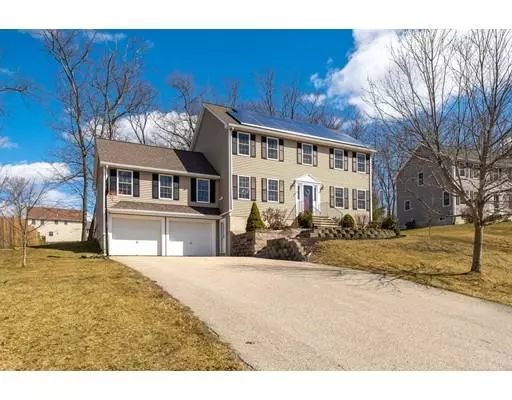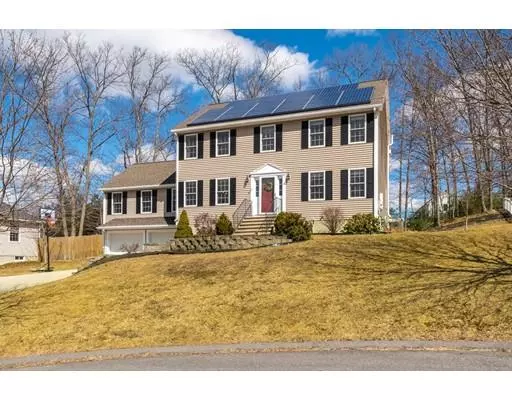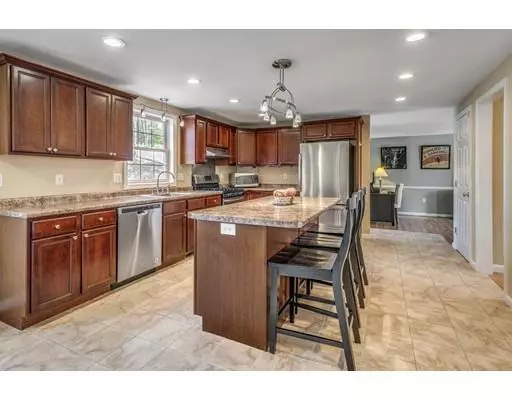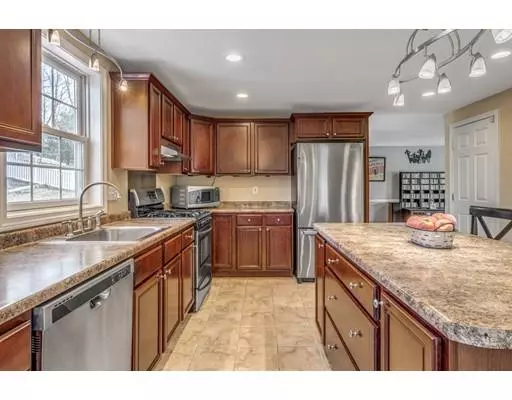$438,500
$425,000
3.2%For more information regarding the value of a property, please contact us for a free consultation.
3 Megan Cir Clinton, MA 01510
4 Beds
2.5 Baths
2,356 SqFt
Key Details
Sold Price $438,500
Property Type Single Family Home
Sub Type Single Family Residence
Listing Status Sold
Purchase Type For Sale
Square Footage 2,356 sqft
Price per Sqft $186
Subdivision Nathan Heights
MLS Listing ID 72472331
Sold Date 06/24/19
Style Colonial
Bedrooms 4
Full Baths 2
Half Baths 1
Year Built 2005
Annual Tax Amount $6,730
Tax Year 2019
Lot Size 0.360 Acres
Acres 0.36
Property Description
You're going to love this delightful, sunny home situated on a cul-de-sac in Clinton's desirable Nathan Heights neighborhood. With three levels of comfortable, versatile & functional living space, it is well-suited to meet a variety of needs. The main level offers a massive family room with a cathedral ceiling & sliders opening to a fenced-in rear yard, as well as a sophisticated living room that could also serve as a home office or playroom. The spacious kitchen has an eat-in area, plenty of cabinet space, generous center island & classic stainless steel appliances. Upstairs you'll find FOUR comfortable bedrooms - including the oversized master with cathedral ceiling, en suite bathroom & roomy walk-in closet. The lower level features a large finished bonus room with built-in shelving & exterior walk-out, providing even more space for games, exercise, media enjoyment & more! This gorgeous property is just waiting to meet the next lucky owners who will get to call it home - don't wait!
Location
State MA
County Worcester
Zoning 1010
Direction Mill St. Ext. to Gorham Ave. Right on Eileen then left on Megan Circle
Rooms
Family Room Cathedral Ceiling(s), Ceiling Fan(s), Flooring - Wall to Wall Carpet, Cable Hookup, Deck - Exterior, Exterior Access, Recessed Lighting, Slider
Basement Partial, Partially Finished, Walk-Out Access, Interior Entry, Garage Access, Radon Remediation System
Primary Bedroom Level Second
Dining Room Flooring - Hardwood, Cable Hookup
Kitchen Flooring - Stone/Ceramic Tile, Dining Area, Pantry, Kitchen Island, Recessed Lighting, Stainless Steel Appliances, Gas Stove, Lighting - Pendant, Lighting - Overhead
Interior
Interior Features Closet, Cable Hookup, Recessed Lighting, Bonus Room, Wired for Sound
Heating Forced Air, Natural Gas
Cooling Central Air
Flooring Wood, Tile, Carpet, Laminate, Flooring - Laminate
Fireplaces Number 1
Fireplaces Type Family Room
Appliance Range, Dishwasher, Disposal, Refrigerator, Range Hood, Gas Water Heater, Plumbed For Ice Maker, Utility Connections for Gas Range, Utility Connections for Gas Oven, Utility Connections for Electric Dryer
Laundry Washer Hookup
Exterior
Exterior Feature Storage, Sprinkler System, Decorative Lighting
Garage Spaces 2.0
Community Features Shopping, Pool, Park, Walk/Jog Trails, Medical Facility, House of Worship, Public School
Utilities Available for Gas Range, for Gas Oven, for Electric Dryer, Washer Hookup, Icemaker Connection
Roof Type Shingle
Total Parking Spaces 4
Garage Yes
Building
Lot Description Cul-De-Sac, Sloped
Foundation Concrete Perimeter
Sewer Public Sewer
Water Public
Architectural Style Colonial
Others
Acceptable Financing Contract
Listing Terms Contract
Read Less
Want to know what your home might be worth? Contact us for a FREE valuation!

Our team is ready to help you sell your home for the highest possible price ASAP
Bought with Cynthia Walsh MacKenzie • Walsh and Associates Real Estate

