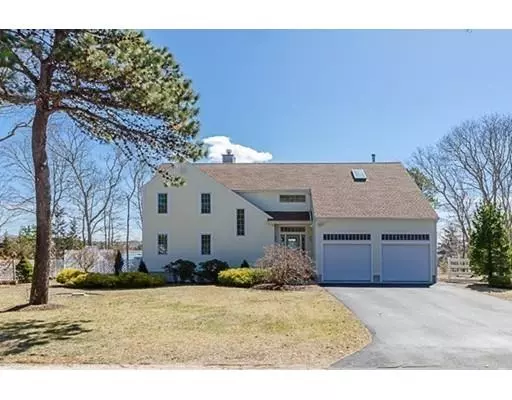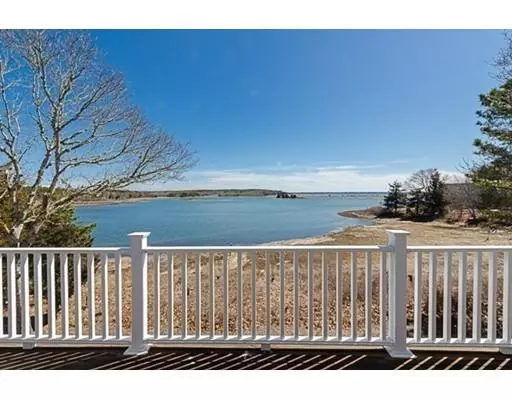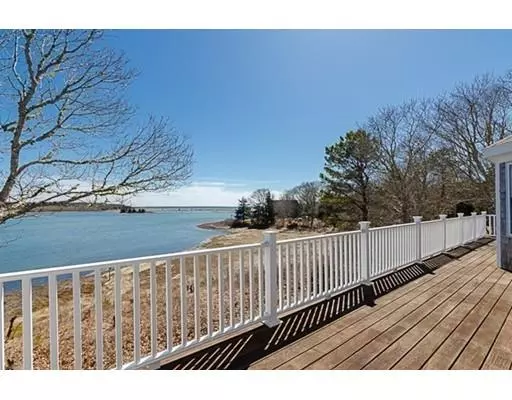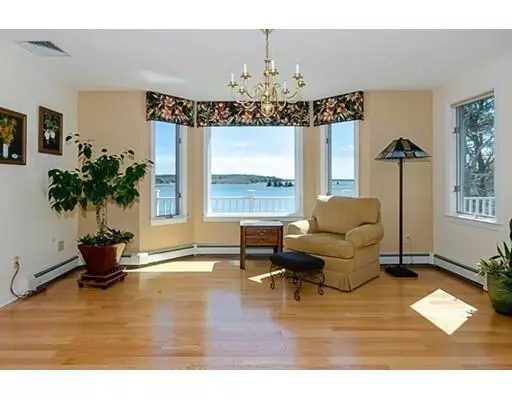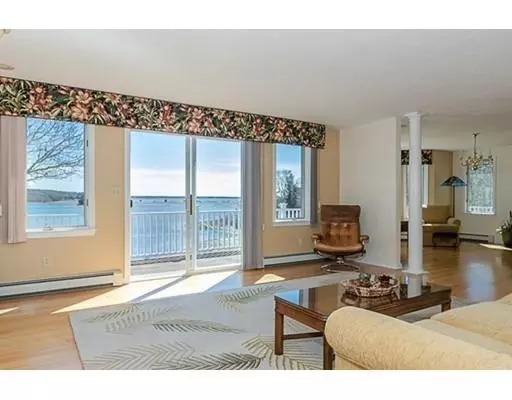$630,000
$645,000
2.3%For more information regarding the value of a property, please contact us for a free consultation.
26 Maritime Dr Wareham, MA 02571
3 Beds
2.5 Baths
2,214 SqFt
Key Details
Sold Price $630,000
Property Type Single Family Home
Sub Type Single Family Residence
Listing Status Sold
Purchase Type For Sale
Square Footage 2,214 sqft
Price per Sqft $284
MLS Listing ID 72473208
Sold Date 05/10/19
Style Contemporary
Bedrooms 3
Full Baths 2
Half Baths 1
HOA Fees $65
HOA Y/N true
Year Built 1997
Annual Tax Amount $8,493
Tax Year 2018
Lot Size 0.830 Acres
Acres 0.83
Property Description
Overlooking scenic Little Harbor in the protected privacy of Little Harbor Estates, this 1997 Contemporary waterfront was built by the current owners to maximize the views of this natural coastal setting. Close to 16 acres of association land and bordered by one of Buzzard Bay's finest sandy beaches, the serene habitat evokes peace and tranquility. Kayaking, paddle boarding and beachcombing, are only some of the ways to explore this rich coastline. Adventurous souls will enjoy the superb conditions for kiteboarding, while birders can explore nearby Audubon sanctuaries. Golfers can play 18 holes at the family friendly Little Harbor Country Club. Meticulously cared for, this bright and cheery home is readily available without the stress of bridge and tourist traffic!
Location
State MA
County Plymouth
Zoning RES
Direction Great Neck Rd. to Maritime Drive
Rooms
Family Room Flooring - Wood, Exterior Access, Slider
Primary Bedroom Level Second
Dining Room Flooring - Wood, Window(s) - Bay/Bow/Box, Open Floorplan
Kitchen Bathroom - Half, Kitchen Island, Deck - Exterior, Open Floorplan
Interior
Interior Features Central Vacuum
Heating Baseboard, Oil
Cooling Central Air
Flooring Wood, Tile, Carpet
Fireplaces Number 1
Fireplaces Type Living Room
Appliance Range, Dishwasher, Microwave, Refrigerator, Oil Water Heater, Utility Connections for Electric Range
Laundry Second Floor
Exterior
Garage Spaces 2.0
Community Features Walk/Jog Trails, Golf, Conservation Area, Highway Access, Other
Utilities Available for Electric Range
Waterfront Description Waterfront, Beach Front, Ocean, Frontage, Access, Direct Access, Private, Other (See Remarks), Bay, Ocean, Direct Access, Walk to, 0 to 1/10 Mile To Beach, Beach Ownership(Private,Association)
View Y/N Yes
View Scenic View(s)
Roof Type Shingle
Total Parking Spaces 4
Garage Yes
Building
Lot Description Cul-De-Sac, Flood Plain, Gentle Sloping
Foundation Concrete Perimeter
Sewer Private Sewer
Water Public
Others
Acceptable Financing Contract
Listing Terms Contract
Read Less
Want to know what your home might be worth? Contact us for a FREE valuation!

Our team is ready to help you sell your home for the highest possible price ASAP
Bought with Hugh Harp • Kinlin Grover Real Estate

