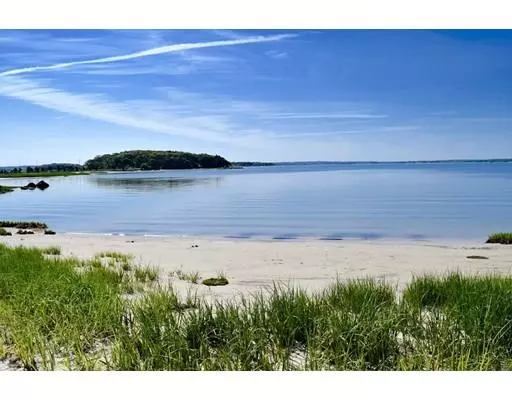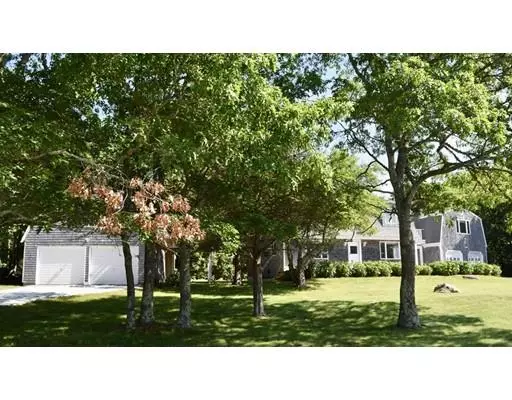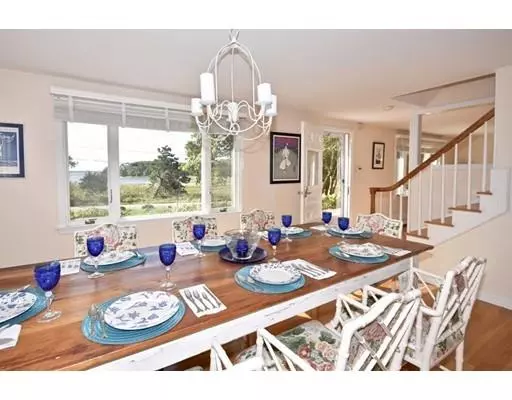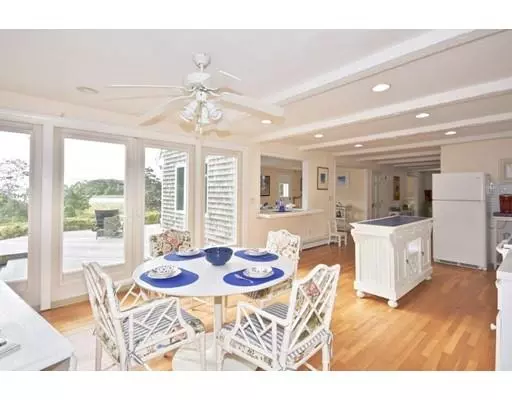$500,000
$599,900
16.7%For more information regarding the value of a property, please contact us for a free consultation.
64 Burgess Point Rd Wareham, MA 02571
3 Beds
3 Baths
2,759 SqFt
Key Details
Sold Price $500,000
Property Type Single Family Home
Sub Type Single Family Residence
Listing Status Sold
Purchase Type For Sale
Square Footage 2,759 sqft
Price per Sqft $181
Subdivision Burgess Point
MLS Listing ID 72473748
Sold Date 09/30/19
Style Colonial
Bedrooms 3
Full Baths 3
Year Built 1973
Annual Tax Amount $10,051
Tax Year 2019
Lot Size 0.710 Acres
Acres 0.71
Property Description
Uniquely private estate in Burgess Point with deeded beach rights to Onset Bay and stunning water views from almost every room! Perfectly sited overlooking Bass Cove and the entrance to the Cape Cod Canal this Classic Cape Cod Gambrel is the perfect retreat. Beautifully landscaped and well maintained this home has clean lines, open floor plan, hardwood floors and an expansive front porch encompassed with hydrangeas as well as a roof walk to watch the ships pass by. The wall to wall fireplace is the ideal setting for cozy nights and entertaining. The second two car garage allows for In-Law/guest house potential or additional storage. Mass Audubon unbuildable land across the street protects the natural beauty and unobstructed views. Plenty of room for everyone and a fantastic opportunity to live by the sea!
Location
State MA
County Plymouth
Zoning res
Direction Great Neck Rd to Burgess Point
Rooms
Family Room Flooring - Hardwood, Window(s) - Bay/Bow/Box
Basement Full, Interior Entry, Bulkhead
Primary Bedroom Level Second
Dining Room Flooring - Hardwood, Window(s) - Bay/Bow/Box, Open Floorplan
Kitchen Flooring - Hardwood, Window(s) - Bay/Bow/Box, French Doors, Kitchen Island, Open Floorplan
Interior
Heating Baseboard, Oil
Cooling None
Flooring Tile, Hardwood
Fireplaces Number 1
Fireplaces Type Living Room
Appliance Range, Dishwasher, Refrigerator
Laundry First Floor
Exterior
Exterior Feature Professional Landscaping, Outdoor Shower
Garage Spaces 4.0
Community Features Public Transportation, Shopping, Pool, Tennis Court(s), Park, Walk/Jog Trails, Stable(s), Golf, Medical Facility, Laundromat, Bike Path, Conservation Area, Highway Access, House of Worship, Marina, Private School, Public School
Waterfront Description Beach Front, Beach Access, Bay, Harbor, Ocean, Walk to, 0 to 1/10 Mile To Beach, Beach Ownership(Private,Deeded Rights)
View Y/N Yes
View Scenic View(s)
Roof Type Shingle
Total Parking Spaces 6
Garage Yes
Building
Lot Description Corner Lot
Foundation Concrete Perimeter
Sewer Private Sewer
Water Public
Read Less
Want to know what your home might be worth? Contact us for a FREE valuation!

Our team is ready to help you sell your home for the highest possible price ASAP
Bought with Julie Johnson • Jack Conway - Conway On The Bay






