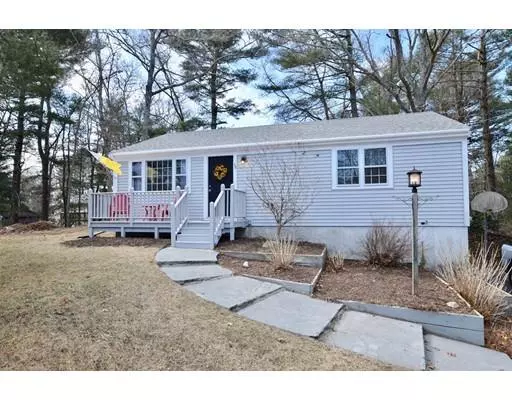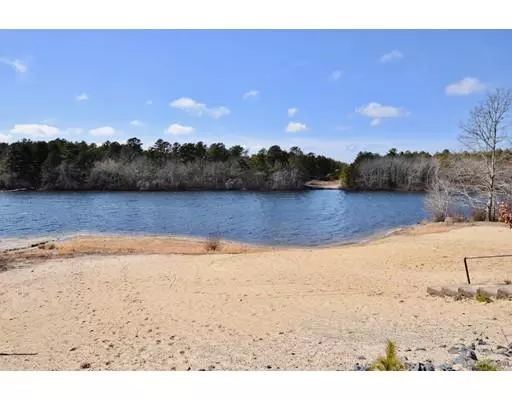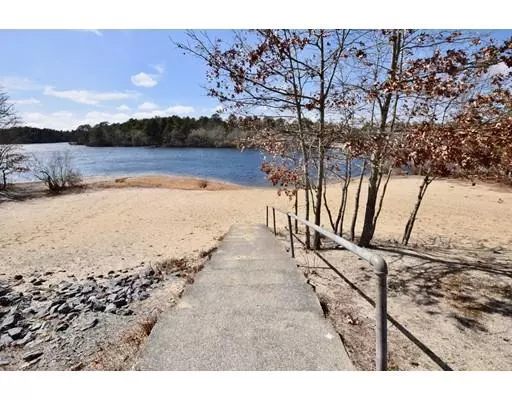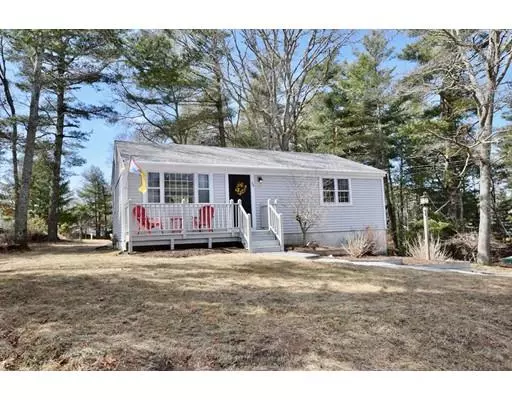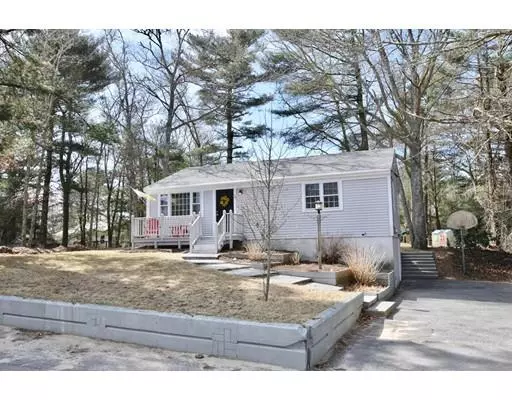$271,000
$269,900
0.4%For more information regarding the value of a property, please contact us for a free consultation.
38 Barker Rd Wareham, MA 02538
2 Beds
1 Bath
864 SqFt
Key Details
Sold Price $271,000
Property Type Single Family Home
Sub Type Single Family Residence
Listing Status Sold
Purchase Type For Sale
Square Footage 864 sqft
Price per Sqft $313
Subdivision Glen Charlie Pond, White Island Shores
MLS Listing ID 72473760
Sold Date 05/15/19
Style Ranch
Bedrooms 2
Full Baths 1
Year Built 1972
Annual Tax Amount $2,622
Tax Year 2019
Lot Size 0.380 Acres
Acres 0.38
Property Description
What’s better than the neighborhood BEACH on Blissful LN? Enjoying it ALL SUMMER because you don't have to do any projects at your NEW HOME! Completely renovated 1000+/- SF 2 BDRM Ranch has everything you desire. Open from living room into your new kitchen w/large dining area, quartz counters and sunny sliders to a deck overlooking your big yard. Beautiful driftwood-inspired flooring throughout. 2 nice-sized corner bedrooms w/ceiling fans and surprisingly large closets. New bath has granite counters and tile floors. The lower level has a family room and extra finished spaces for an office, to work out, a workshop and lots of storage. Large flat lot hosts tire swing, play gym, shed, all grassy w/fire pit. Off street parking is enhanced by a walk-in door from driveway directly into the house. Many new items:roof,siding, interior, bath, kitchen, too much to recount! Town water and gas, passing Title V inspection. Are YOU READY to BUY? SELLER SAYS SELL~WE are READY to GO!
Location
State MA
County Plymouth
Area East Wareham
Zoning Res
Direction Glen Charlie becomes Barker Road
Rooms
Family Room Flooring - Laminate, Paints & Finishes - Low VOC, Recessed Lighting
Basement Full, Partially Finished, Walk-Out Access
Primary Bedroom Level First
Kitchen Flooring - Stone/Ceramic Tile, Dining Area, Countertops - Stone/Granite/Solid, Cabinets - Upgraded, Remodeled, Gas Stove, Lighting - Pendant
Interior
Heating Forced Air, Natural Gas
Cooling None
Flooring Tile, Concrete, Laminate
Appliance Range, Dishwasher, Microwave, Utility Connections for Gas Range
Laundry In Basement, Washer Hookup
Exterior
Exterior Feature Storage
Utilities Available for Gas Range, Washer Hookup
Waterfront Description Beach Front, Lake/Pond, Direct Access, 1/10 to 3/10 To Beach, Beach Ownership(Association)
Roof Type Shingle
Total Parking Spaces 4
Garage No
Building
Lot Description Wooded, Cleared
Foundation Concrete Perimeter
Sewer Private Sewer
Water Public
Read Less
Want to know what your home might be worth? Contact us for a FREE valuation!

Our team is ready to help you sell your home for the highest possible price ASAP
Bought with Lynn LiDonni • Conway - Lakeville


