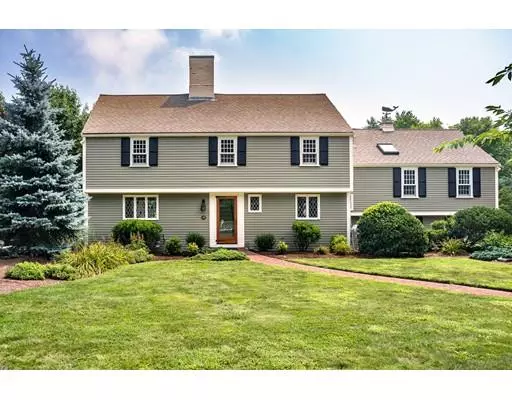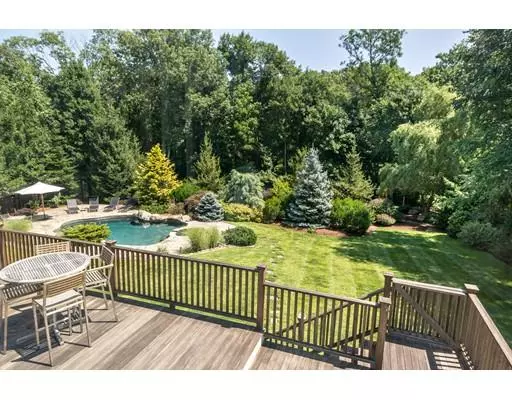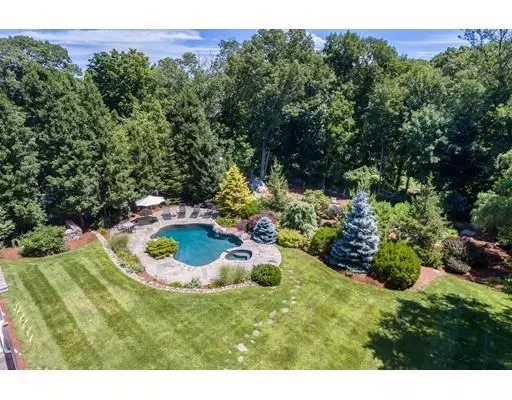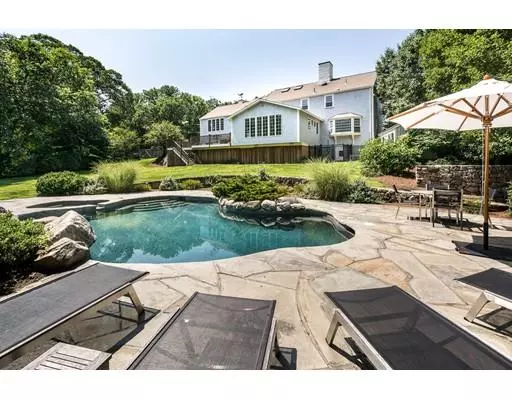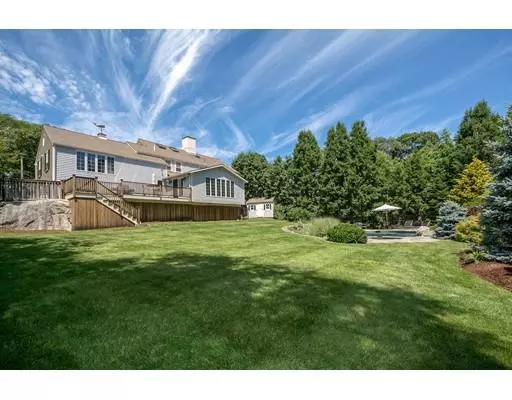$1,200,000
$1,195,000
0.4%For more information regarding the value of a property, please contact us for a free consultation.
45 Windy Hill Road Cohasset, MA 02025
4 Beds
3.5 Baths
3,575 SqFt
Key Details
Sold Price $1,200,000
Property Type Single Family Home
Sub Type Single Family Residence
Listing Status Sold
Purchase Type For Sale
Square Footage 3,575 sqft
Price per Sqft $335
Subdivision Straits Pond-Windy Hill-Black Rock Beach
MLS Listing ID 72474790
Sold Date 05/31/19
Style Colonial
Bedrooms 4
Full Baths 3
Half Baths 1
HOA Y/N false
Year Built 1960
Annual Tax Amount $13,351
Tax Year 2018
Lot Size 0.660 Acres
Acres 0.66
Property Description
Steps to the beach and pond and nestled beautifully in a seaside cul de sac off Jerusalem Road, this charming four-bedroom Royal Barry Wills home with a traditional facade has all the modern comforts plus a magnificent landscape and a spa-like free form pool that is arguably one of the most beautiful venues along the Gold Coast. This property is exquisite, with its old world charm, exceptional privacy and a fully fenced yard that welcomes you to today's casual living, dining and entertaining with the privacy that its wooded backdrop provides and the pleasure of neighborhood kids at play along the lane. Light and airy, with walls of windows overlooking the stunning grounds, this home is informal and comfortable, with fireplaced conversation spaces that are oh-so-inviting. Whole House Generator. From the basement playroom to the third floor office, this is a home for all seasons. A wonderful family home !!!
Location
State MA
County Norfolk
Zoning RB
Direction Jerusalem Road to Windy Hill Road.
Rooms
Family Room Cathedral Ceiling(s), Flooring - Hardwood, Window(s) - Picture, Deck - Exterior, Exterior Access, Open Floorplan
Basement Full, Partially Finished
Primary Bedroom Level First
Dining Room Flooring - Hardwood
Kitchen Flooring - Hardwood, Dining Area, Countertops - Stone/Granite/Solid, Open Floorplan, Recessed Lighting, Stainless Steel Appliances
Interior
Interior Features Bathroom - Half, Play Room, Exercise Room, Office, Bathroom
Heating Baseboard, Oil
Cooling Central Air
Flooring Wood, Tile, Carpet, Flooring - Wall to Wall Carpet
Fireplaces Number 2
Fireplaces Type Kitchen, Living Room
Laundry First Floor
Exterior
Exterior Feature Storage, Professional Landscaping, Sprinkler System, Fruit Trees, Garden, Stone Wall
Garage Spaces 2.0
Fence Fenced/Enclosed, Fenced
Pool Pool - Inground Heated
Community Features Public Transportation, Shopping, Pool, Tennis Court(s), Park, Walk/Jog Trails, Stable(s), Golf, Bike Path, Conservation Area, Marina, T-Station
Waterfront Description Beach Front, Ocean, Walk to, 1/10 to 3/10 To Beach, Beach Ownership(Public)
View Y/N Yes
View Scenic View(s)
Roof Type Shingle
Total Parking Spaces 6
Garage Yes
Private Pool true
Building
Lot Description Cul-De-Sac
Foundation Concrete Perimeter
Sewer Public Sewer
Water Private
Architectural Style Colonial
Schools
Elementary Schools Osgood
Middle Schools Deerhill
High Schools Cohasset High
Others
Senior Community false
Read Less
Want to know what your home might be worth? Contact us for a FREE valuation!

Our team is ready to help you sell your home for the highest possible price ASAP
Bought with Midge Durgin • Coldwell Banker Residential Brokerage - Hingham

