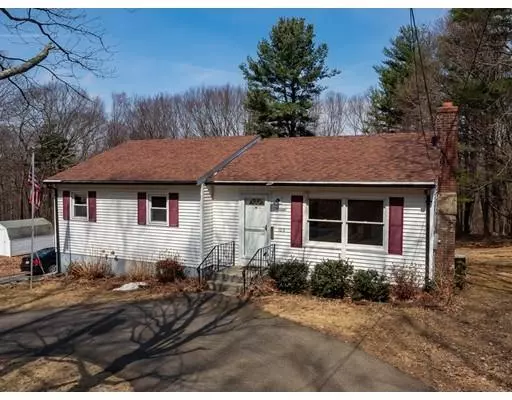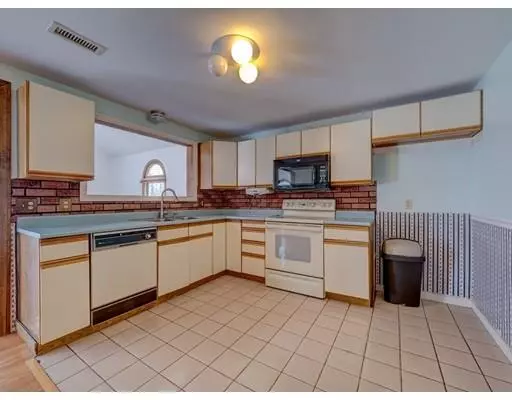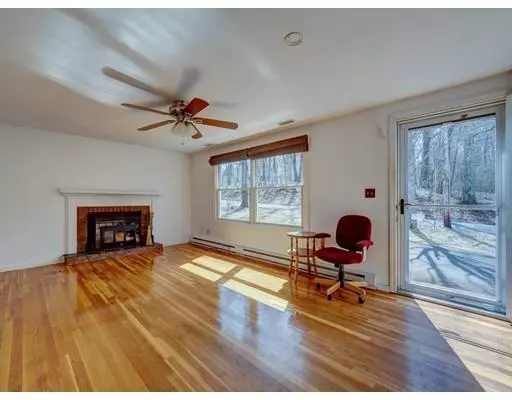$275,000
$265,000
3.8%For more information regarding the value of a property, please contact us for a free consultation.
105 Hartness Rd Sutton, MA 01590
3 Beds
1 Bath
1,408 SqFt
Key Details
Sold Price $275,000
Property Type Single Family Home
Sub Type Single Family Residence
Listing Status Sold
Purchase Type For Sale
Square Footage 1,408 sqft
Price per Sqft $195
MLS Listing ID 72474982
Sold Date 05/15/19
Style Ranch
Bedrooms 3
Full Baths 1
HOA Y/N false
Year Built 1966
Annual Tax Amount $4,193
Tax Year 2019
Lot Size 0.920 Acres
Acres 0.92
Property Description
One owner home has been lovingly maintained and updated throughout the years. Second, upper driveway allows for single floor living in this ranch with expansion possibilities in partial finished lower level with one car under garage. Updates include central ac, windows, electric, roof, water heater, and well pump & tank. Enjoy the surrounding nature from the light filled rooms; Living room has hardwood floors and fireplace. Vaulted ceiling family room with pellet stove has door to deck and offers access to fenced area for pets. Master bedroom shows beautiful hardwood floors and the other 2 bedrooms have hardwoods under carpets. Lovely, newer bath with over-sized shower. Entertainment sized kitchen awaits your updates. Almost an acre of land on pretty, country road and also has town sewer. Super commuter location close to route 146, the MA Pike, and nearby shopping. Welcome Home! Open house Saturday 4/6 from 12-2:00
Location
State MA
County Worcester
Zoning R1
Direction 146 N. to Boston Rd. to Hartness Rd. near Dodge Rd. intersection.
Rooms
Family Room Wood / Coal / Pellet Stove, Skylight, Cathedral Ceiling(s), Ceiling Fan(s)
Basement Full, Partially Finished, Interior Entry, Garage Access
Primary Bedroom Level First
Kitchen Flooring - Hardwood, Flooring - Stone/Ceramic Tile, Dining Area
Interior
Heating Electric
Cooling Central Air
Flooring Carpet, Hardwood
Fireplaces Number 1
Fireplaces Type Living Room
Appliance Range, Dishwasher, Washer, Dryer, Electric Water Heater, Tank Water Heater, Utility Connections for Electric Range, Utility Connections for Electric Dryer
Laundry Washer Hookup
Exterior
Exterior Feature Rain Gutters, Storage
Garage Spaces 1.0
Community Features Shopping, Walk/Jog Trails, Stable(s), Golf, Highway Access, Public School
Utilities Available for Electric Range, for Electric Dryer, Washer Hookup
Roof Type Shingle
Total Parking Spaces 6
Garage Yes
Building
Lot Description Wooded, Cleared
Foundation Concrete Perimeter
Sewer Public Sewer
Water Private
Architectural Style Ranch
Others
Senior Community false
Acceptable Financing Contract
Listing Terms Contract
Read Less
Want to know what your home might be worth? Contact us for a FREE valuation!

Our team is ready to help you sell your home for the highest possible price ASAP
Bought with Soraia Aguiar Campos • Mega Realty Services





