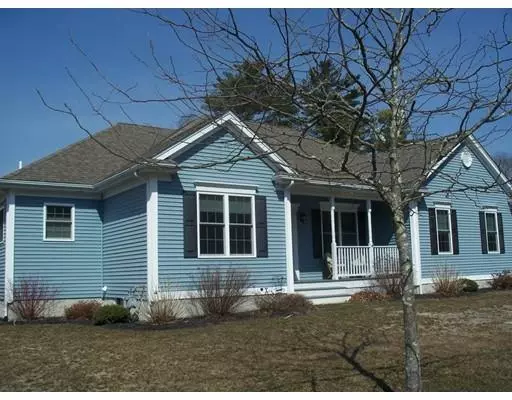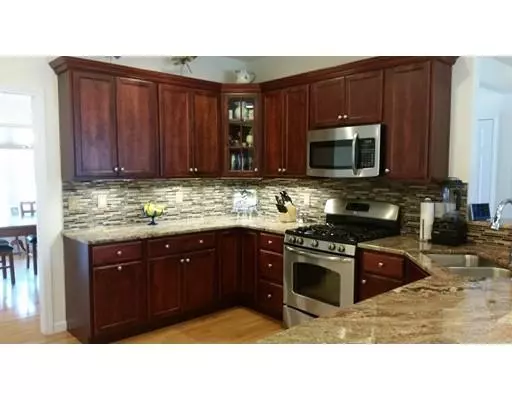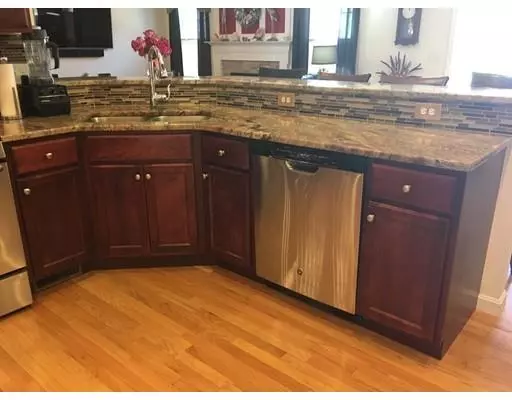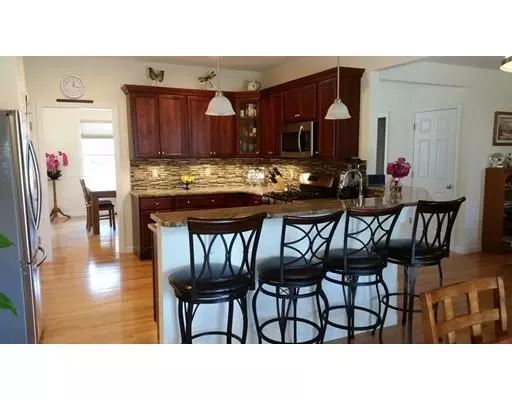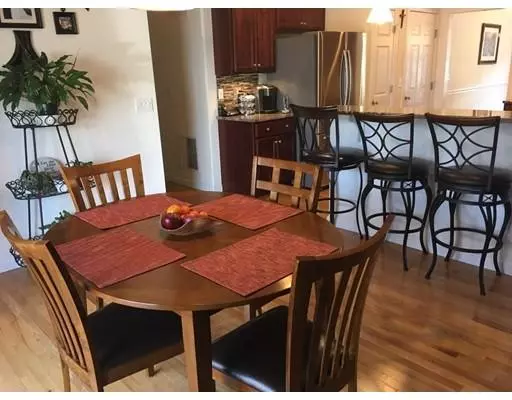$460,000
$469,900
2.1%For more information regarding the value of a property, please contact us for a free consultation.
5 Cory Dr Wareham, MA 02571
3 Beds
2.5 Baths
2,164 SqFt
Key Details
Sold Price $460,000
Property Type Single Family Home
Sub Type Single Family Residence
Listing Status Sold
Purchase Type For Sale
Square Footage 2,164 sqft
Price per Sqft $212
MLS Listing ID 72475136
Sold Date 06/10/19
Style Ranch
Bedrooms 3
Full Baths 2
Half Baths 1
HOA Y/N true
Year Built 2013
Annual Tax Amount $6,561
Tax Year 2019
Lot Size 0.570 Acres
Acres 0.57
Property Description
Custom built for its current owners, this meticulously maintained sprawling ranch is within 1.5 miles of Little Harbor Golf Course and beautiful salt water beach. Built in a small neighborhood served by town water and natural gas, this home is move-in ready. The open floor plan lends itself to entertaining, family room has beautiful fireplace and coffered ceilings, open to the eating area and the kitchen. Sliders from the eating area lead to a composite deck covered by a "Sun Setter" awning making a shady place to relax. There is also a formal dining room for those special occasions. Beautiful cherry cabinets with granite counter tops with all top-of-the-line stainless appliances and large walk-in pantry, would make any cook happy. Priced well below town assessed value. Stop by our Open House on Sunday, April 7, 1-3; first showing...
Location
State MA
County Plymouth
Zoning R60
Direction Great Neck Road to Cory on Right, see sign
Rooms
Family Room Coffered Ceiling(s), Flooring - Hardwood, Open Floorplan
Basement Full, Interior Entry, Bulkhead, Concrete
Primary Bedroom Level Main
Dining Room Flooring - Hardwood, Chair Rail, Crown Molding
Kitchen Closet, Flooring - Hardwood, Dining Area, Pantry, Countertops - Stone/Granite/Solid, Breakfast Bar / Nook, Cabinets - Upgraded, Deck - Exterior, Recessed Lighting, Stainless Steel Appliances, Storage, Gas Stove, Lighting - Pendant
Interior
Interior Features Home Office
Heating Forced Air, Natural Gas
Cooling Central Air
Flooring Tile, Carpet, Hardwood, Flooring - Wall to Wall Carpet
Fireplaces Number 1
Fireplaces Type Family Room
Appliance Range, Dishwasher, Microwave, Refrigerator, Washer, Dryer, Gas Water Heater, Utility Connections for Gas Range, Utility Connections for Gas Oven, Utility Connections for Electric Dryer
Laundry First Floor, Washer Hookup
Exterior
Exterior Feature Rain Gutters
Garage Spaces 2.0
Community Features Golf, Conservation Area, Sidewalks
Utilities Available for Gas Range, for Gas Oven, for Electric Dryer, Washer Hookup
Waterfront Description Beach Front, Ocean, 1 to 2 Mile To Beach, Beach Ownership(Public)
Roof Type Shingle
Total Parking Spaces 4
Garage Yes
Building
Lot Description Corner Lot, Cleared, Level
Foundation Concrete Perimeter
Sewer Private Sewer
Water Public
Others
Senior Community false
Read Less
Want to know what your home might be worth? Contact us for a FREE valuation!

Our team is ready to help you sell your home for the highest possible price ASAP
Bought with Jennifer Spadea Bennett • Conway - Plymouth

