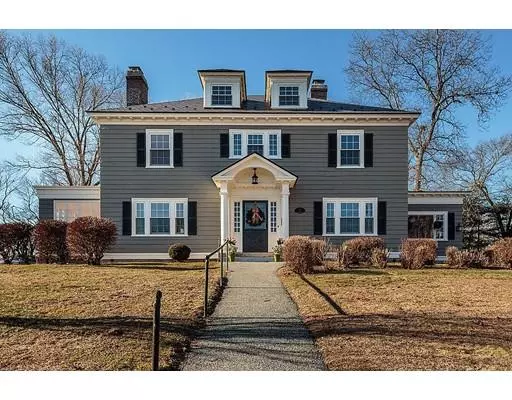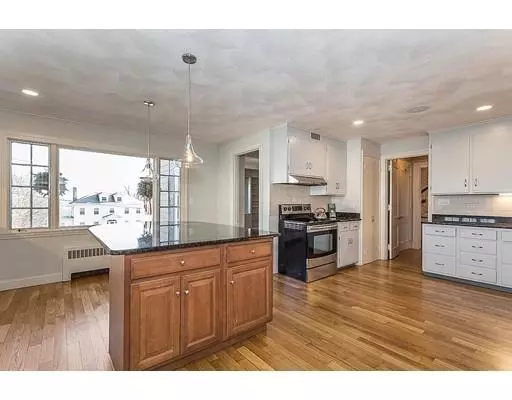$579,900
$579,900
For more information regarding the value of a property, please contact us for a free consultation.
119 Holyrood Ave Lowell, MA 01852
5 Beds
3 Baths
4,528 SqFt
Key Details
Sold Price $579,900
Property Type Single Family Home
Sub Type Single Family Residence
Listing Status Sold
Purchase Type For Sale
Square Footage 4,528 sqft
Price per Sqft $128
Subdivision Belvidere
MLS Listing ID 72475469
Sold Date 06/07/19
Style Colonial
Bedrooms 5
Full Baths 3
HOA Y/N false
Year Built 1913
Annual Tax Amount $9,310
Tax Year 2018
Lot Size 0.460 Acres
Acres 0.46
Property Description
Stunning home where pride of ownership prevails . From the moment you walk into this elegant grand home, full of history, charm and grace ,you will be delighted!! Redwood oak hardwood floors enhance the gracious sized rooms with high ceilings, crown molding, and built ins . Enjoy reading in the sun room with walls of windows and sunshine . Quality updates include new wiring throughout , Pella and Anderson windows , metal IB lifetime warranty roof, updated baths, recessed lighting, master suite with sitting room and walk in closets, fireplaced living room and so much more . Nest Thermostats. Kitchen has sonos WiFi sound system. Plenty of off street parking with newly extended driveway. Located on one of the most desirable streets in Belvidere with beautiful views . Book your appointment today ! See attached clip and virtual tour for more details .
Location
State MA
County Middlesex
Area Belvidere
Zoning S1002
Direction Andover St to Butman to Holyrood Ave
Rooms
Family Room Closet, Flooring - Laminate, Recessed Lighting
Basement Full, Partially Finished, Bulkhead, Concrete
Primary Bedroom Level Second
Dining Room Flooring - Hardwood
Kitchen Flooring - Hardwood, Pantry, Countertops - Stone/Granite/Solid, Kitchen Island, Exterior Access, Recessed Lighting, Lighting - Pendant
Interior
Interior Features Closet/Cabinets - Custom Built, Closet, Sitting Room, Sun Room, Library, Foyer
Heating Steam, Natural Gas
Cooling None
Flooring Tile, Laminate, Hardwood, Flooring - Hardwood
Fireplaces Number 1
Fireplaces Type Living Room
Appliance Range, Dishwasher, Gas Water Heater, Tank Water Heater, Utility Connections for Electric Range, Utility Connections for Electric Dryer
Laundry Electric Dryer Hookup, Washer Hookup, In Basement
Exterior
Exterior Feature Storage
Community Features Public Transportation, Shopping, Park, Golf, Medical Facility, Highway Access, House of Worship, Public School, T-Station, University, Sidewalks
Utilities Available for Electric Range, for Electric Dryer, Washer Hookup
Roof Type Metal
Total Parking Spaces 4
Garage No
Building
Lot Description Easements
Foundation Concrete Perimeter, Stone, Granite
Sewer Public Sewer
Water Public
Others
Senior Community false
Read Less
Want to know what your home might be worth? Contact us for a FREE valuation!

Our team is ready to help you sell your home for the highest possible price ASAP
Bought with Linda Turcotte • Keller Williams Realty Evolution






