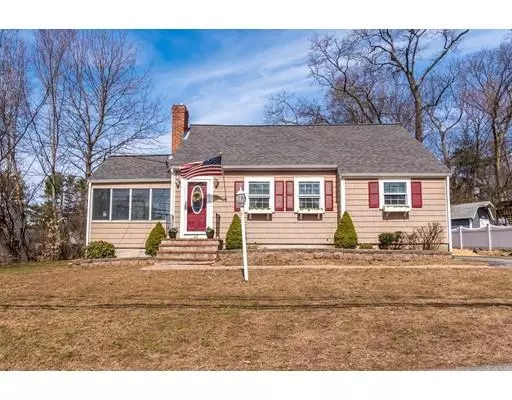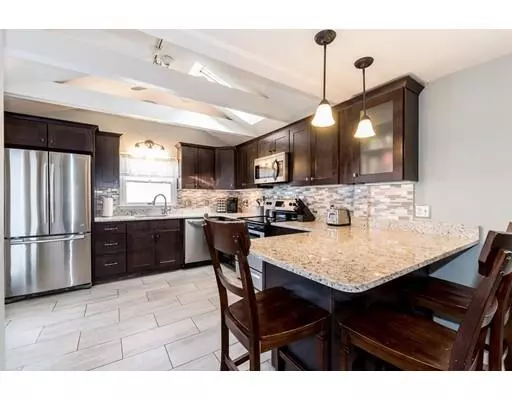$580,000
$579,000
0.2%For more information regarding the value of a property, please contact us for a free consultation.
69 Stoughton Rd Dedham, MA 02026
3 Beds
1 Bath
1,526 SqFt
Key Details
Sold Price $580,000
Property Type Single Family Home
Sub Type Single Family Residence
Listing Status Sold
Purchase Type For Sale
Square Footage 1,526 sqft
Price per Sqft $380
Subdivision Greenlodge
MLS Listing ID 72475815
Sold Date 05/24/19
Style Cape
Bedrooms 3
Full Baths 1
Year Built 1950
Annual Tax Amount $6,561
Tax Year 2019
Lot Size 0.360 Acres
Acres 0.36
Property Description
Welcome home! Move right into this gorgeous 3 bedroom cape-style home that sits on a fantastic over-sized plot of land perfect for entertaining with endless opportunities to add-on or make your own private oasis! This beautiful and well maintained home is ideally located in the highly desirable Greenlodge neighborhood just steps from the elementary school! Large living room, formal dining room and 3 season porch with plenty of natural sunlight. Pride of ownership shows with many updates including the spacious and sun-filled kitchen with granite counters, tiled backsplash, breakfast bar and french doors that open to the deck overlooking the large private yard. Updates also include the newly renovated full bath, young roof, 200 amp electrical service, brand new hot water heater & gleaming hardwood floors! One car detached garage, full unfinished dry basement waiting to be finished. Commuters dream with a short walk to train and easy access to Route 1, 128 & 95 and minutes to Legacy Place
Location
State MA
County Norfolk
Area Greenlodge
Zoning Res B
Direction Sprague Street to Stoughton Road or Greenlodge St to Stoughton Road
Rooms
Basement Full, Concrete, Unfinished
Primary Bedroom Level First
Dining Room Flooring - Hardwood
Kitchen Cathedral Ceiling(s), Beamed Ceilings, Flooring - Stone/Ceramic Tile, Window(s) - Bay/Bow/Box, Breakfast Bar / Nook, Cabinets - Upgraded, Deck - Exterior, Stainless Steel Appliances
Interior
Interior Features Sun Room
Heating Forced Air, Natural Gas
Cooling None
Flooring Wood, Tile, Flooring - Wall to Wall Carpet
Fireplaces Number 1
Appliance Range, Dishwasher, Disposal, Refrigerator, Gas Water Heater, Utility Connections for Gas Range
Laundry Gas Dryer Hookup, In Basement
Exterior
Garage Spaces 1.0
Community Features Public Transportation, Shopping, Park, Walk/Jog Trails, Golf, Highway Access, Public School, T-Station
Utilities Available for Gas Range
Roof Type Shingle
Total Parking Spaces 4
Garage Yes
Building
Lot Description Level
Foundation Concrete Perimeter
Sewer Public Sewer
Water Public
Architectural Style Cape
Schools
Elementary Schools Greenlodge
Middle Schools Dedham Middle
High Schools Dedham High
Others
Acceptable Financing Seller W/Participate
Listing Terms Seller W/Participate
Read Less
Want to know what your home might be worth? Contact us for a FREE valuation!

Our team is ready to help you sell your home for the highest possible price ASAP
Bought with Marie Ciancarelli • Coldwell Banker Residential Brokerage - Brookline





