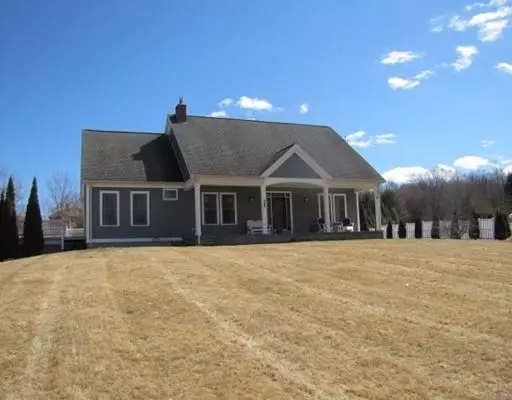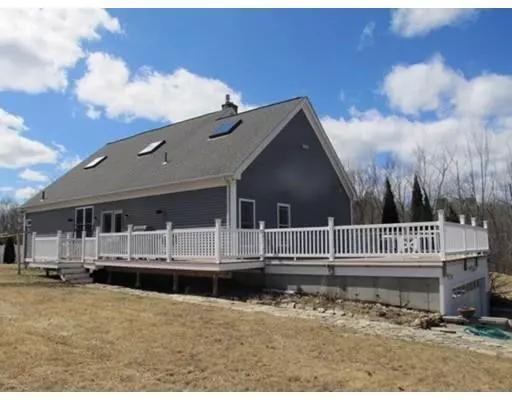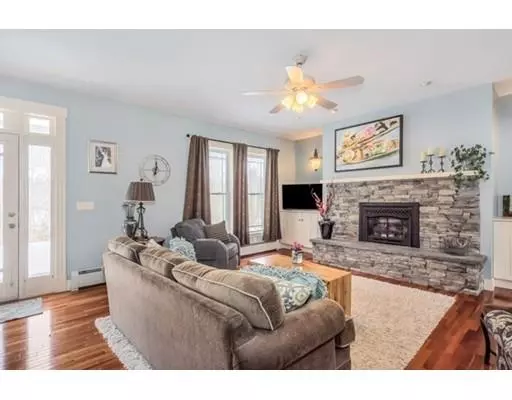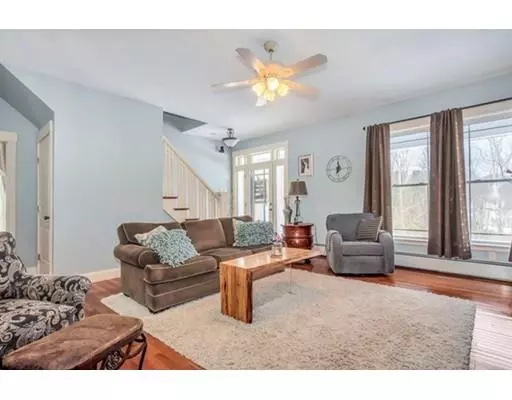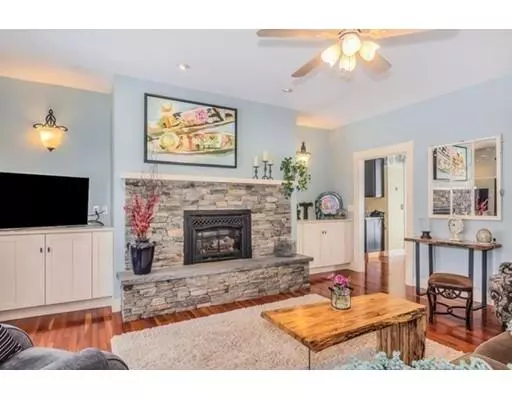$370,000
$359,900
2.8%For more information regarding the value of a property, please contact us for a free consultation.
21 Old Worcester Rd Charlton, MA 01507
3 Beds
2 Baths
1,680 SqFt
Key Details
Sold Price $370,000
Property Type Single Family Home
Sub Type Single Family Residence
Listing Status Sold
Purchase Type For Sale
Square Footage 1,680 sqft
Price per Sqft $220
MLS Listing ID 72476425
Sold Date 05/22/19
Style Cape
Bedrooms 3
Full Baths 2
Year Built 2002
Annual Tax Amount $4,471
Tax Year 2018
Lot Size 1.390 Acres
Acres 1.39
Property Description
This beautiful custom Cape with charming front porch boasts many unique features and great attention to detail. The spacious living room offers gorgeous stone gas fireplace, cherry hardwood floors, custom built-ins and lots of natural light. The gourmet eat-in kitchen has stainless steel appliances, a chef's gas stove, wet bar with wine refrigerator, pantry and center island. Entire house has high ceilings and oversized windows. The large master bedroom has beautiful wainscoting, and a master bath which includes a Jacuzzi, shower and laundry. Two nice size bedrooms and full bath complete the first floor. The unfinished second floor with vaulted ceiling and skylights has great potential for additional living space. The lower level includes loads of storage and a large separate workshop with full upgrades. Enjoy the huge composite wraparound deck overlooking private beautiful landscaped grounds. New vinyl siding in 2013 for easy care. Great highway access. Open House both Sat & Sun 1-3
Location
State MA
County Worcester
Zoning Res
Direction Rte 20 to Old Worcester Rd
Rooms
Basement Full, Garage Access
Primary Bedroom Level Main
Kitchen Ceiling Fan(s), Flooring - Hardwood, Dining Area, Pantry, Kitchen Island, Wet Bar, Deck - Exterior, Exterior Access, Recessed Lighting, Stainless Steel Appliances, Wine Chiller
Interior
Heating Baseboard, Oil
Cooling None
Flooring Wood, Tile, Carpet, Hardwood
Fireplaces Number 1
Fireplaces Type Living Room
Appliance Range, Dishwasher, Microwave, Refrigerator, Washer, Dryer, Water Treatment, Tank Water Heater, Utility Connections for Gas Range
Exterior
Exterior Feature Rain Gutters, Storage, Professional Landscaping, Garden
Garage Spaces 2.0
Community Features Shopping, Golf, Highway Access
Utilities Available for Gas Range
View Y/N Yes
View Scenic View(s)
Roof Type Shingle
Total Parking Spaces 6
Garage Yes
Building
Lot Description Gentle Sloping
Foundation Concrete Perimeter
Sewer Private Sewer
Water Private
Architectural Style Cape
Schools
Elementary Schools Charlton Elem
Middle Schools Heritage
High Schools Shepard Hill
Read Less
Want to know what your home might be worth? Contact us for a FREE valuation!

Our team is ready to help you sell your home for the highest possible price ASAP
Bought with Sue Ganas • RE/MAX Vision

