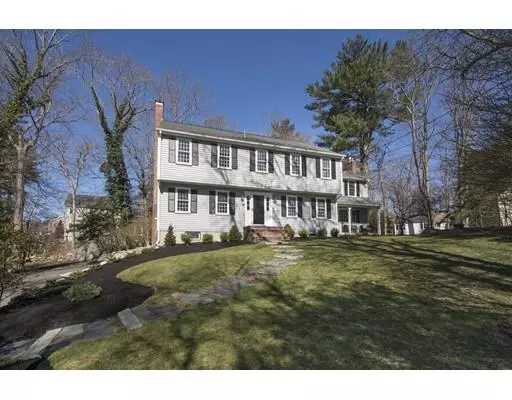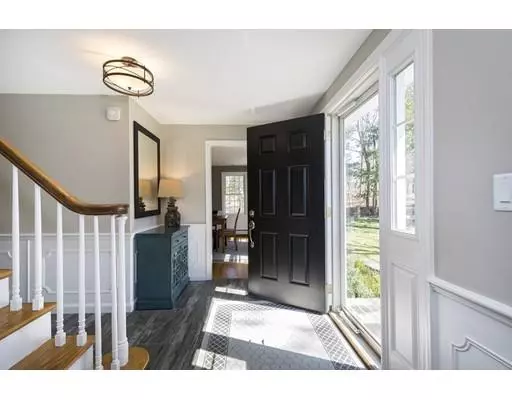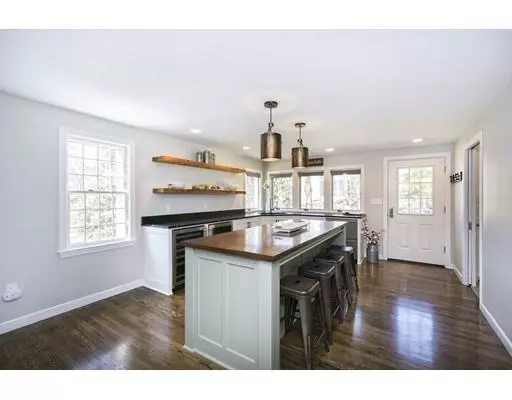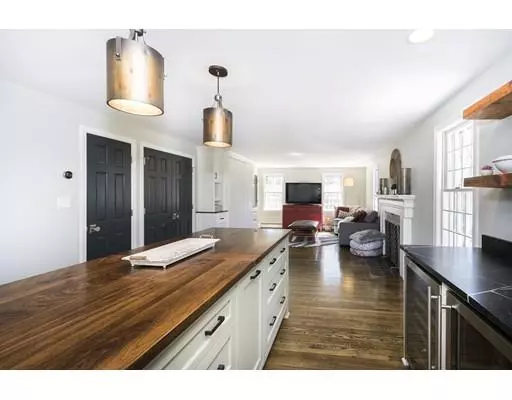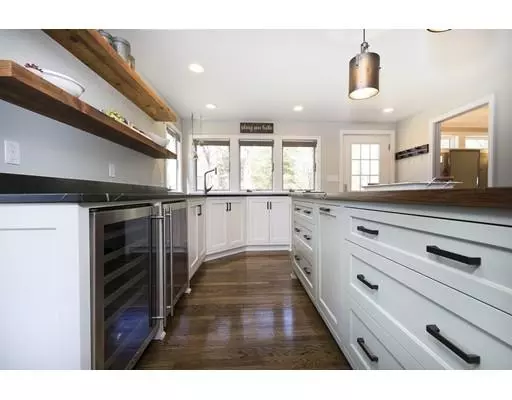$998,000
$998,000
For more information regarding the value of a property, please contact us for a free consultation.
40 Forest Ave Cohasset, MA 02025
5 Beds
3.5 Baths
3,883 SqFt
Key Details
Sold Price $998,000
Property Type Single Family Home
Sub Type Single Family Residence
Listing Status Sold
Purchase Type For Sale
Square Footage 3,883 sqft
Price per Sqft $257
MLS Listing ID 72476542
Sold Date 06/05/19
Style Colonial
Bedrooms 5
Full Baths 3
Half Baths 1
Year Built 1970
Annual Tax Amount $11,466
Tax Year 2019
Lot Size 0.800 Acres
Acres 0.8
Property Description
Beautifully sited on a retreat lot off Forest Ave, surrounded by lush greenery & a perfect flat backyard ideal for outdoor living, this spacious 5-BR Colonial has been thoughtfully renovated & added onto since 2015. A stunning new addition to the main floor features a SPA-like full bath, entertainment space w/island and an adjoining living area with Murphy bed – perfect for guests or in-laws. The bright, Faneuil Kitchen with new appliances & a huge island overlooking the fireplaced family room forms the heart of the home. Its light-filled space looks out to a mahogany deck with bench seating & the backyard. The generous 2nd floor features the MBR Suite plus 4 spacious bedrooms, new laundry room & walkup attic. There's a finished lower level playroom & 2-car garage. New paint inside & out, new siding, garage doors, plumbing, electrical, energy efficient upgrades & newer systems. Walk-to-town & Sandy Beach. Enjoy Cohasset's great schools, recreation & luxe coastal lifestyle! OH SAT 12-2
Location
State MA
County Norfolk
Zoning Res
Direction North Main Street to Forest Avenue to driveway at 38-40 Forest Avenue. #40 is last home on right
Rooms
Family Room Flooring - Hardwood, Window(s) - Picture, Deck - Exterior
Basement Partially Finished
Primary Bedroom Level Second
Dining Room Flooring - Hardwood
Kitchen Skylight, Flooring - Hardwood, Countertops - Stone/Granite/Solid, Kitchen Island, Deck - Exterior, Recessed Lighting, Stainless Steel Appliances
Interior
Interior Features Bathroom - Full, Countertops - Stone/Granite/Solid, Sitting Room, Bathroom, Play Room, Wet Bar
Heating Baseboard, Natural Gas
Cooling None
Flooring Wood, Tile, Flooring - Hardwood, Flooring - Laminate
Fireplaces Number 2
Fireplaces Type Family Room, Living Room
Appliance Oven, Dishwasher, Countertop Range, Refrigerator, Washer, Dryer, Range Hood, Tank Water Heater
Laundry Flooring - Stone/Ceramic Tile, Second Floor
Exterior
Exterior Feature Storage
Garage Spaces 2.0
Community Features Public Transportation, Shopping, Pool, Tennis Court(s), Park, Walk/Jog Trails, Golf, Bike Path, Conservation Area, Marina, Public School, T-Station, Sidewalks
Waterfront Description Beach Front, Walk to, 1/2 to 1 Mile To Beach, Beach Ownership(Public)
Roof Type Shingle
Total Parking Spaces 6
Garage Yes
Building
Lot Description Wooded
Foundation Concrete Perimeter
Sewer Private Sewer
Water Public
Architectural Style Colonial
Schools
Elementary Schools Osgood
Middle Schools Deer Hill
High Schools Cohasset
Others
Acceptable Financing Contract
Listing Terms Contract
Read Less
Want to know what your home might be worth? Contact us for a FREE valuation!

Our team is ready to help you sell your home for the highest possible price ASAP
Bought with Christie O'Connor • William Raveis R.E. & Home Services

