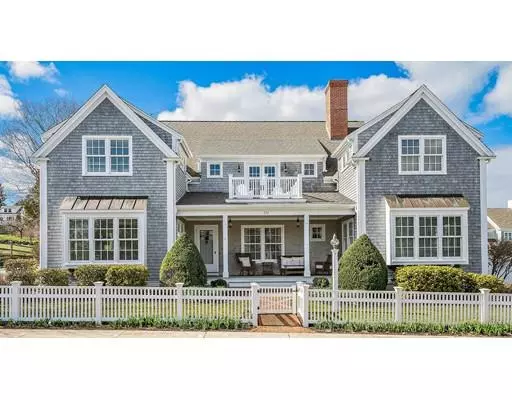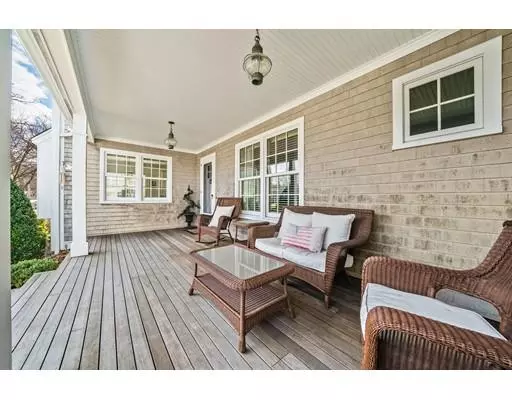$975,000
$949,900
2.6%For more information regarding the value of a property, please contact us for a free consultation.
30 Sea Street Marshfield, MA 02050
4 Beds
4 Baths
4,500 SqFt
Key Details
Sold Price $975,000
Property Type Single Family Home
Sub Type Single Family Residence
Listing Status Sold
Purchase Type For Sale
Square Footage 4,500 sqft
Price per Sqft $216
Subdivision Humarock Village
MLS Listing ID 72478697
Sold Date 05/22/19
Style Colonial
Bedrooms 4
Full Baths 3
Half Baths 2
Year Built 2005
Annual Tax Amount $11,123
Tax Year 2019
Lot Size 0.340 Acres
Acres 0.34
Property Description
Open house cancelled. STUNNING custom built 4 bedroom 3 1/2 bath Nantucket Colonial in the heart of Humarock Village just steps to beautiful Humarock beach, marinas, South River, restaurants, and shops! A charming covered front porch greets you as you enter this bright and sunny spacious open floor plan with all the bells and whistles! Custom millwork throughout! Dream gourmet kitchen with oversized center mahogany island, stainless appliances, granite counters and dining area. Gleaming mahogany flooring! Amazing outdoor living oasis with tiered deck with hot tub with decorative lighting and views of marina. Cabana shed with shower and full bath. Lovely level yard space just perfect for a pool! Oversized heated garage! This property is impeccable in every way!
Location
State MA
County Plymouth
Zoning R
Direction SEA STREET
Rooms
Family Room Closet, Flooring - Wall to Wall Carpet, French Doors
Basement Full, Interior Entry, Garage Access, Concrete
Primary Bedroom Level Second
Dining Room Flooring - Hardwood, Window(s) - Bay/Bow/Box, Recessed Lighting
Kitchen Closet/Cabinets - Custom Built, Flooring - Hardwood, Window(s) - Bay/Bow/Box, Dining Area, Countertops - Stone/Granite/Solid, Kitchen Island, Recessed Lighting, Stainless Steel Appliances
Interior
Interior Features Bathroom - Full, Bathroom - Double Vanity/Sink, Countertops - Stone/Granite/Solid, Bathroom - Half, Closet/Cabinets - Custom Built, Bathroom, Mud Room, Central Vacuum
Heating Forced Air, Natural Gas
Cooling Central Air
Flooring Wood, Carpet, Flooring - Stone/Ceramic Tile
Fireplaces Number 1
Fireplaces Type Living Room
Appliance Oven, Dishwasher, Microwave, Refrigerator, Wine Refrigerator, Gas Water Heater, Plumbed For Ice Maker, Utility Connections for Gas Range, Utility Connections for Electric Oven, Utility Connections for Electric Dryer
Laundry Closet/Cabinets - Custom Built, Second Floor, Washer Hookup
Exterior
Exterior Feature Storage, Professional Landscaping, Sprinkler System, Decorative Lighting, Garden, Outdoor Shower, Stone Wall
Garage Spaces 2.0
Fence Fenced/Enclosed, Fenced
Community Features Marina
Utilities Available for Gas Range, for Electric Oven, for Electric Dryer, Washer Hookup, Icemaker Connection
Waterfront Description Beach Front, Ocean, 0 to 1/10 Mile To Beach, Beach Ownership(Public)
View Y/N Yes
View Scenic View(s)
Roof Type Shingle
Total Parking Spaces 8
Garage Yes
Building
Foundation Concrete Perimeter
Sewer Private Sewer
Water Public
Architectural Style Colonial
Schools
Elementary Schools Eames Way
Read Less
Want to know what your home might be worth? Contact us for a FREE valuation!

Our team is ready to help you sell your home for the highest possible price ASAP
Bought with Adrienne Michaud • Coldwell Banker Residential Brokerage - Waltham





