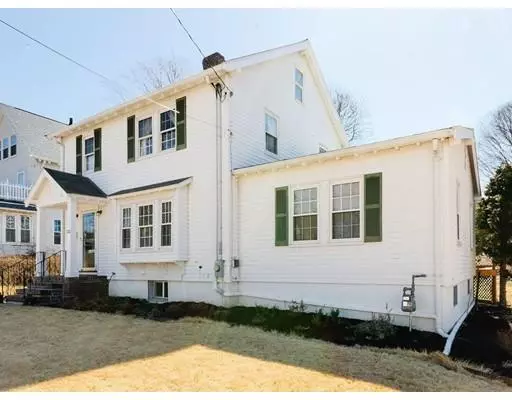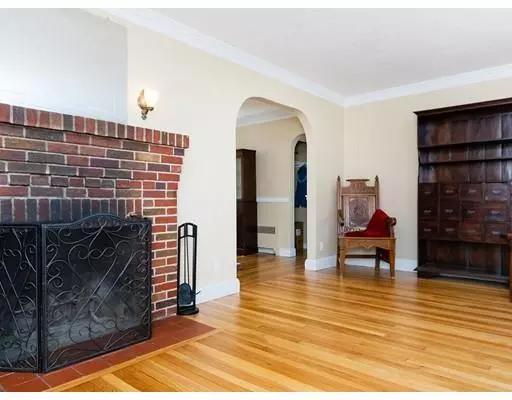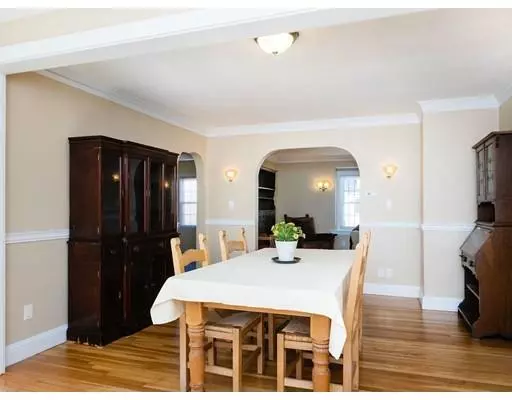$605,000
$600,000
0.8%For more information regarding the value of a property, please contact us for a free consultation.
32 Boulevard Road Dedham, MA 02026
4 Beds
2 Baths
1,801 SqFt
Key Details
Sold Price $605,000
Property Type Single Family Home
Sub Type Single Family Residence
Listing Status Sold
Purchase Type For Sale
Square Footage 1,801 sqft
Price per Sqft $335
Subdivision Endicott
MLS Listing ID 72479961
Sold Date 06/20/19
Style Colonial
Bedrooms 4
Full Baths 2
HOA Y/N false
Year Built 1938
Annual Tax Amount $7,491
Tax Year 2019
Lot Size 0.290 Acres
Acres 0.29
Property Description
RECENTLY LISTED AND THERE IS STILL TIME to see this home before offers are due Tuesday 4/16 at 4pm. This updated sun drenched Colonial near the Endicott Estate has a first floor bedroom and bath for in-law, den or home office options. Features include: flexible floor plan, hardwood floors throughout, fireplace in living room, granite countertops in kitchen, energy efficient windows, on demand gas water heater, deck with gazebo, basement storage garage and large yard. A short walk to the commuter rail and just a few minute's drive to restaurants and shopping at Dedham Square, Legacy Place, Whole Foods, Wegmans', University Ave Station, Amtrack & Route 128/95. If you are looking for a home with room for everyone and a great location, don't miss this one! Offers will be reviewed on Tuesday 4/16 at 4pm. Please allow 24 hours for response to offers.
Location
State MA
County Norfolk
Area Endicott
Zoning res
Direction between Mt. Vernon & East Streets. One street from Endicott Estate.
Rooms
Family Room Flooring - Hardwood
Basement Full, Garage Access, Concrete
Primary Bedroom Level First
Dining Room Ceiling Fan(s), Flooring - Hardwood
Kitchen Flooring - Stone/Ceramic Tile
Interior
Heating Central, Baseboard, Hot Water, Steam, Natural Gas
Cooling Window Unit(s)
Flooring Wood, Tile
Fireplaces Number 1
Fireplaces Type Living Room
Appliance Range, Dishwasher, Disposal, Microwave, Refrigerator, Washer, Dryer, Gas Water Heater, Utility Connections for Gas Range, Utility Connections for Electric Range
Laundry In Basement
Exterior
Garage Spaces 1.0
Community Features Public Transportation, Shopping, Highway Access, Public School, T-Station
Utilities Available for Gas Range, for Electric Range
Roof Type Shingle
Total Parking Spaces 3
Garage Yes
Building
Lot Description Level
Foundation Concrete Perimeter
Sewer Public Sewer
Water Public
Architectural Style Colonial
Read Less
Want to know what your home might be worth? Contact us for a FREE valuation!

Our team is ready to help you sell your home for the highest possible price ASAP
Bought with Robin W. Simon • United Realty Express





