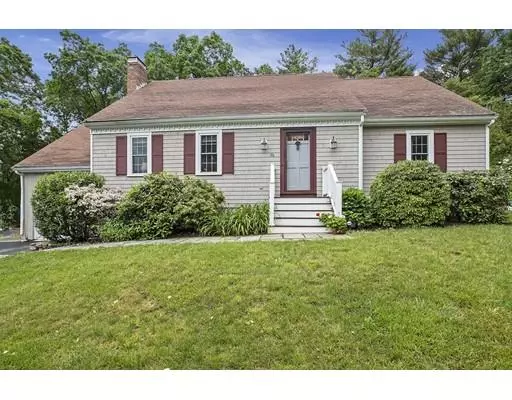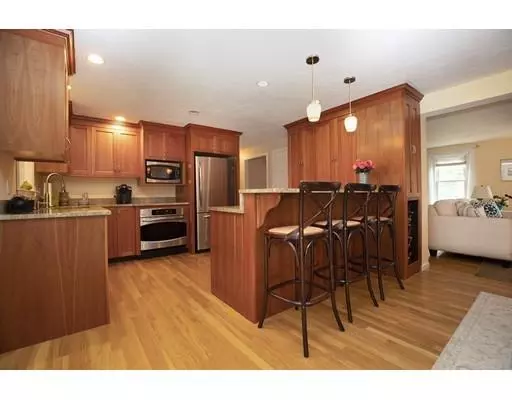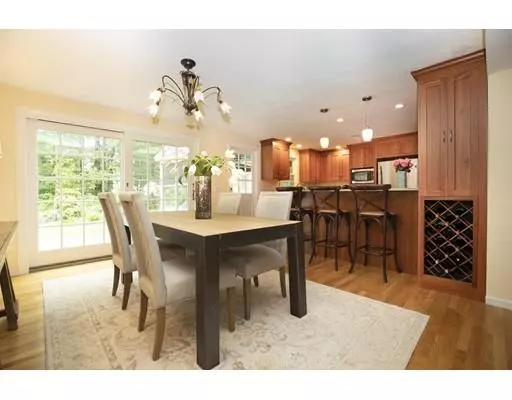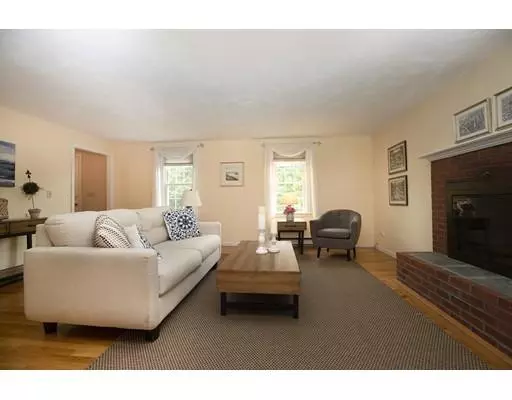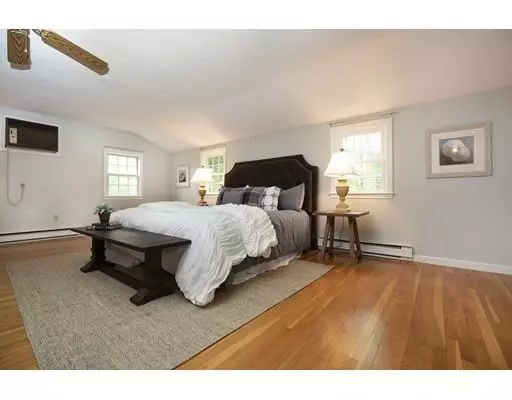$620,000
$638,800
2.9%For more information regarding the value of a property, please contact us for a free consultation.
36 Hillside Dr Cohasset, MA 02025
3 Beds
2 Baths
2,468 SqFt
Key Details
Sold Price $620,000
Property Type Single Family Home
Sub Type Single Family Residence
Listing Status Sold
Purchase Type For Sale
Square Footage 2,468 sqft
Price per Sqft $251
MLS Listing ID 72480330
Sold Date 08/21/19
Style Cape
Bedrooms 3
Full Baths 2
Year Built 1972
Annual Tax Amount $6,100
Tax Year 2019
Lot Size 0.460 Acres
Acres 0.46
Property Description
This is a perfect home for downsizers! Great condo alternative. There is no work to do, only add your decorative touches. Gorgeous new kitchen with granite countertops and stainless steel appliances. There are two bedrooms on the first floor plus a large master bedroom on the second floor with an office. Second floor could be used for an in-law. 50 years young, and recently updated throughout, including septic, plumbing and electric. This house looks small from the outside, but it's spacious and well laid out. Enjoy the very private leveled back yard from the mahogany deck, or 3 season porch. Economical, $300/mo includes heat, hot water, AC and electric. Quiet cul-de-sac neighborhood. This is a must- see!!
Location
State MA
County Norfolk
Area Beechwood
Zoning RB
Direction 3A to Beechwood Street to Hillside Drive
Rooms
Basement Full, Partially Finished, Interior Entry
Primary Bedroom Level Second
Dining Room Flooring - Hardwood, Balcony / Deck, Open Floorplan, Slider
Kitchen Flooring - Hardwood, Countertops - Stone/Granite/Solid, Breakfast Bar / Nook, Stainless Steel Appliances
Interior
Interior Features Ceiling Fan(s), Sun Room, Den, Home Office
Heating Electric Baseboard, Fireplace
Cooling Window Unit(s), Wall Unit(s)
Flooring Tile, Carpet, Hardwood, Flooring - Wood, Flooring - Wall to Wall Carpet
Fireplaces Number 2
Fireplaces Type Living Room
Appliance Microwave, Countertop Range, ENERGY STAR Qualified Refrigerator, ENERGY STAR Qualified Dryer, ENERGY STAR Qualified Dishwasher, ENERGY STAR Qualified Washer, Electric Water Heater
Laundry Flooring - Hardwood, First Floor
Exterior
Garage Spaces 1.0
Waterfront Description Beach Front
Total Parking Spaces 8
Garage Yes
Building
Lot Description Sloped
Foundation Concrete Perimeter, Irregular
Sewer Private Sewer, Other
Water Public
Architectural Style Cape
Schools
Elementary Schools Osgood/Deer Hil
Middle Schools Cohasset Middle
High Schools Cohasset High
Others
Senior Community false
Read Less
Want to know what your home might be worth? Contact us for a FREE valuation!

Our team is ready to help you sell your home for the highest possible price ASAP
Bought with Corie Nagle • Conway - Scituate

