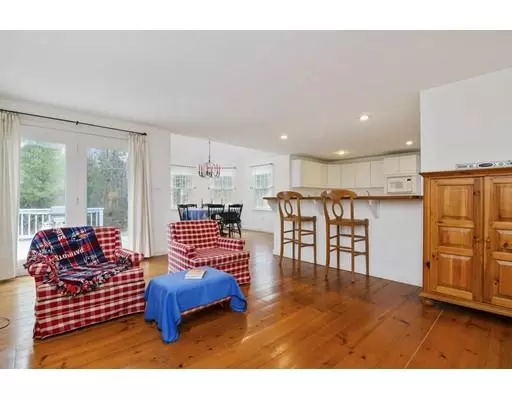$500,000
$515,000
2.9%For more information regarding the value of a property, please contact us for a free consultation.
129 Snead Drive Mashpee, MA 02649
3 Beds
2 Baths
2,318 SqFt
Key Details
Sold Price $500,000
Property Type Single Family Home
Sub Type Single Family Residence
Listing Status Sold
Purchase Type For Sale
Square Footage 2,318 sqft
Price per Sqft $215
Subdivision Quashnet Valley
MLS Listing ID 72482259
Sold Date 06/24/19
Style Ranch
Bedrooms 3
Full Baths 2
HOA Y/N true
Annual Tax Amount $3,964
Tax Year 2019
Lot Size 0.380 Acres
Acres 0.38
Property Description
Spacious 2300 sq ft. 3 bedroom contemporary ranch in Quashnet Valley. Set on a quiet side street this bright and airy home offers gracious first floor living. It features natural gas heat and central air, living room with cathedral ceilings, large eat-in kitchen with breakfast bar, dining room, family room with wood burning fireplace and a master suite with cathedral ceilings walk in closet and full bath. The large two car garage, enormous basement, and full attic offer plenty of storage. Enjoy the deck and private yard that backs into wooded town land. Just around the corner from Mashpee Commons and the Quashnet Valley golf course this is a wonderful community in a terrific location. Seller is repainting exterior gray with white trim.
Location
State MA
County Barnstable
Zoning R5
Direction 151 to Old Barnstale heading North towards Southport and Quashnet Valley. R on Hogan R on Snead.
Rooms
Family Room Flooring - Wood, Deck - Exterior, Exterior Access
Basement Full, Interior Entry
Primary Bedroom Level First
Dining Room Flooring - Wall to Wall Carpet
Kitchen Flooring - Wood, Dining Area, Kitchen Island, Breakfast Bar / Nook, Recessed Lighting
Interior
Heating Central, Forced Air, Natural Gas
Cooling Central Air
Flooring Wood, Carpet
Fireplaces Number 1
Fireplaces Type Family Room
Appliance Oven, Dishwasher, Refrigerator, Cooktop, Gas Water Heater, Utility Connections for Gas Range
Exterior
Exterior Feature Sprinkler System
Garage Spaces 2.0
Community Features Shopping, Walk/Jog Trails, Golf, Medical Facility, Conservation Area, Highway Access, House of Worship, Public School
Utilities Available for Gas Range
Waterfront Description Beach Front, Ocean, Beach Ownership(Public)
Roof Type Shingle
Total Parking Spaces 4
Garage Yes
Building
Lot Description Cleared
Foundation Concrete Perimeter
Sewer Private Sewer
Water Public
Architectural Style Ranch
Others
Senior Community false
Acceptable Financing Estate Sale
Listing Terms Estate Sale
Read Less
Want to know what your home might be worth? Contact us for a FREE valuation!

Our team is ready to help you sell your home for the highest possible price ASAP
Bought with Cynthia Crawford • Kinlin Grover Real Estate





