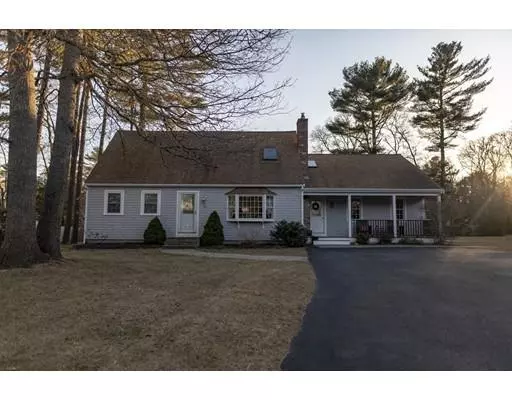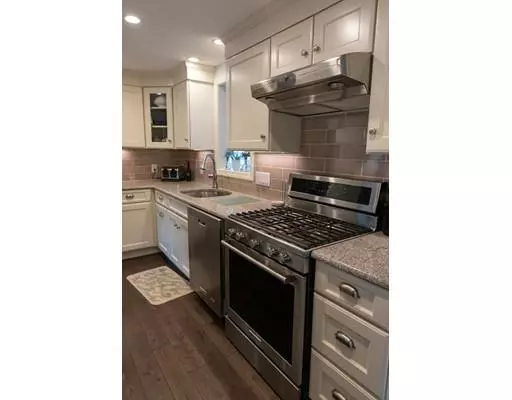$449,000
$449,000
For more information regarding the value of a property, please contact us for a free consultation.
12 Frank Cutler Drive Wareham, MA 02571
4 Beds
2 Baths
2,417 SqFt
Key Details
Sold Price $449,000
Property Type Single Family Home
Sub Type Single Family Residence
Listing Status Sold
Purchase Type For Sale
Square Footage 2,417 sqft
Price per Sqft $185
Subdivision Great Neck/Stillman Memorial Area
MLS Listing ID 72482279
Sold Date 06/07/19
Style Cape
Bedrooms 4
Full Baths 2
HOA Y/N false
Year Built 1981
Annual Tax Amount $3,874
Tax Year 2019
Lot Size 0.460 Acres
Acres 0.46
Property Description
Beautiful 4 Bedroom Cape Cod home w/open floor plan & 1st floor bedroom & bath!This home shows pride of ownership.Step into this home through a large foyer to the family room perfect for entertaining. Sitting,Office & family room offer Brazilian cherry wood flooring, stone fireplace w/Pellet Stove from floor to cathedral ceiling w/windows galore overlooking large custom deck & fenced yard w/storage shed. Updated Kitchen offers a counter bar with quartz counters overlooking the sitting room with piano.Color scheme w/backsplash & cabinetry is magazine worthy. Home features hardwood floors w/plenty of closet space & spacious home office.2nd floor features 3 bedrooms with updated bath.Sit on your covered front porch & admire your manicured yard on summer evenings.Open Dining area offers wood flooring & gas fire place.Home is spacious with 2400 square feet of living space, less than two miles from golf course & beach on a cul-de sac in family neighborhood.Basement is partially finished.
Location
State MA
County Plymouth
Zoning r
Direction Take Great Neck Road to Stillman Memorial Drive to Frank Cutler Drive
Rooms
Basement Partially Finished, Interior Entry, Bulkhead, Sump Pump
Primary Bedroom Level Second
Dining Room Closet, Flooring - Wood, Window(s) - Bay/Bow/Box, Open Floorplan, Gas Stove
Kitchen Flooring - Hardwood, Countertops - Stone/Granite/Solid, Kitchen Island, Cabinets - Upgraded, Open Floorplan, Recessed Lighting, Stainless Steel Appliances, Gas Stove
Interior
Interior Features Closet, Home Office, Sitting Room, Bonus Room
Heating Baseboard, Oil, Pellet Stove, Other
Cooling Wall Unit(s)
Flooring Wood, Other, Flooring - Hardwood, Flooring - Wall to Wall Carpet
Fireplaces Number 2
Fireplaces Type Dining Room, Living Room
Appliance Range, Dishwasher, Microwave, Refrigerator, Washer, Dryer, Gas Water Heater, Utility Connections for Gas Range, Utility Connections for Electric Dryer
Laundry In Basement
Exterior
Exterior Feature Rain Gutters, Storage
Fence Fenced/Enclosed
Community Features Shopping, Park, Golf, Medical Facility, Laundromat, Highway Access, Public School
Utilities Available for Gas Range, for Electric Dryer
Waterfront Description Beach Front, Harbor, 1 to 2 Mile To Beach, Beach Ownership(Public)
Roof Type Shingle
Total Parking Spaces 6
Garage No
Building
Lot Description Cleared
Foundation Concrete Perimeter
Sewer Private Sewer
Water Public
Schools
Elementary Schools Minot/Decas
Middle Schools Wms
High Schools Whs
Others
Acceptable Financing Contract
Listing Terms Contract
Read Less
Want to know what your home might be worth? Contact us for a FREE valuation!

Our team is ready to help you sell your home for the highest possible price ASAP
Bought with Jamie Liddell Derouen • Keller Williams Realty






