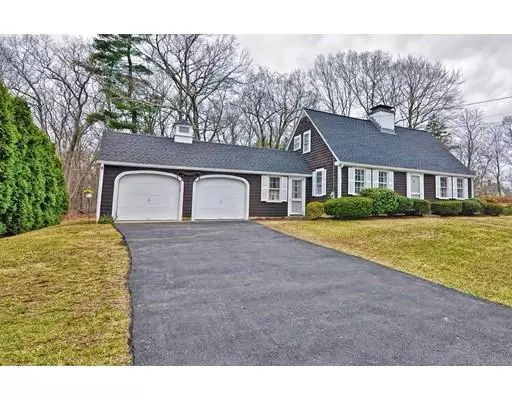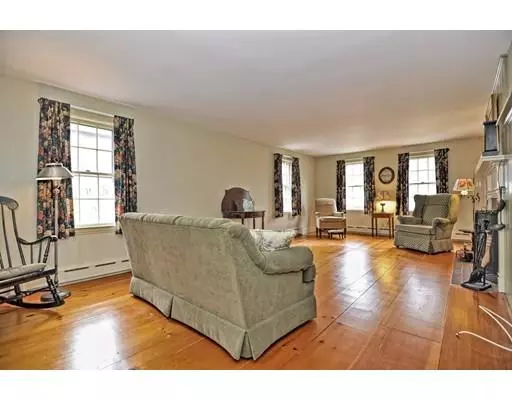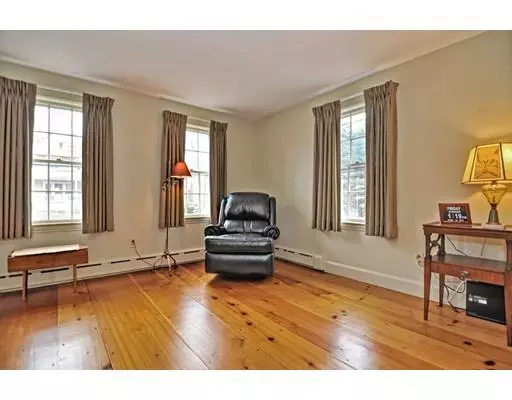$374,000
$374,900
0.2%For more information regarding the value of a property, please contact us for a free consultation.
15 Highland St Hopedale, MA 01747
3 Beds
1.5 Baths
1,989 SqFt
Key Details
Sold Price $374,000
Property Type Single Family Home
Sub Type Single Family Residence
Listing Status Sold
Purchase Type For Sale
Square Footage 1,989 sqft
Price per Sqft $188
MLS Listing ID 72482609
Sold Date 06/14/19
Style Cape
Bedrooms 3
Full Baths 1
Half Baths 1
Year Built 1956
Annual Tax Amount $5,807
Tax Year 2019
Lot Size 0.680 Acres
Acres 0.68
Property Description
Multiple offers! Highest and best by 4:00 today! Very well maintained, clean, ready to move in, Cape on a lovely side street in Hopedale. This 3 bedroom 1 and a half bath home features gorgeous original hardwood floors in the living room, dining, foyer and throughout the upstairs. A good sized partially finished basement add an additional room along with a neat, clean utility/laundry area . Enjoy the huge backyard and patio, great for entertaining or playing outside. This home has a 2-car garage and plenty of parking on the new asphalt driveway. Updates also include a brand new roof, updated electrical, and freshly landscaped yard. A short distance from school and center of Hopedale. Close to 495.
Location
State MA
County Worcester
Zoning RB
Direction Route 16 to Highland
Rooms
Basement Full, Partially Finished, Bulkhead, Concrete
Primary Bedroom Level Second
Dining Room Closet/Cabinets - Custom Built, Flooring - Hardwood
Kitchen Flooring - Vinyl
Interior
Interior Features Breezeway, Play Room
Heating Baseboard, Oil
Cooling Window Unit(s)
Flooring Vinyl, Hardwood
Fireplaces Number 1
Fireplaces Type Living Room
Appliance Range, Oven, Dishwasher, Countertop Range, Refrigerator, Washer, Dryer, Utility Connections for Electric Range, Utility Connections for Electric Oven
Laundry In Basement, Washer Hookup
Exterior
Exterior Feature Professional Landscaping
Garage Spaces 2.0
Community Features Shopping, Pool, Tennis Court(s), Park, Walk/Jog Trails, Medical Facility, Bike Path
Utilities Available for Electric Range, for Electric Oven, Washer Hookup
Waterfront false
Roof Type Shingle
Total Parking Spaces 6
Garage Yes
Building
Lot Description Gentle Sloping, Level
Foundation Concrete Perimeter
Sewer Public Sewer
Water Public
Schools
Elementary Schools Memorial
Middle Schools Jr/Sr High
High Schools Jr/Sr High
Others
Acceptable Financing Contract
Listing Terms Contract
Read Less
Want to know what your home might be worth? Contact us for a FREE valuation!

Our team is ready to help you sell your home for the highest possible price ASAP
Bought with Michael O Hagan • Coldwell Banker Residential Brokerage - Boston - South End






