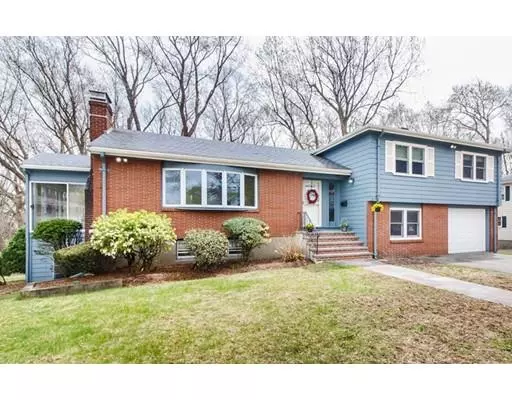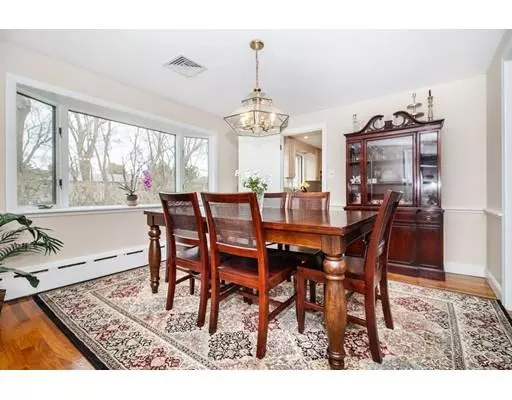$1,210,000
$1,149,000
5.3%For more information regarding the value of a property, please contact us for a free consultation.
9 Sandrick Rd Belmont, MA 02478
4 Beds
2.5 Baths
2,896 SqFt
Key Details
Sold Price $1,210,000
Property Type Single Family Home
Sub Type Single Family Residence
Listing Status Sold
Purchase Type For Sale
Square Footage 2,896 sqft
Price per Sqft $417
MLS Listing ID 72487001
Sold Date 06/26/19
Bedrooms 4
Full Baths 2
Half Baths 1
HOA Y/N false
Year Built 1958
Annual Tax Amount $10,879
Tax Year 2019
Lot Size 9,147 Sqft
Acres 0.21
Property Description
Welcome to this spacious, sun-filled multi-level home in the Winn Brook area with tranquil views of Little Pond. The main level features a large living room with a wood burning fireplace, a formal dining room with a bay window, an all season sunroom and a well appointed kitchen with a large island & custom cabinetry. The upper level features a master bedroom with en-suite bath, two additional generously sized bedrooms and a newly renovated family bath. The lower level offers a fourth bedroom/office, half bath, laundry room and access to the garage. Down a few steps find the expansive family/rec room with a wood burning fireplace, custom built-ins and a cedar closet. Enjoy the lovely back yard with water views, perfect for entertaining or just relaxing! Central air, hardwood floors, attached garage. A fantastic location close to schools, public transportation, shops, restaurants and all that Belmont has to offer! Easy access to Cambridge, Fresh Pond, Boston, Alewife & Route 2.
Location
State MA
County Middlesex
Zoning Res
Direction Brighton St to Sandrick Rd
Rooms
Family Room Cedar Closet(s), Flooring - Vinyl, Lighting - Overhead
Basement Full, Finished
Primary Bedroom Level Second
Dining Room Flooring - Hardwood, Window(s) - Bay/Bow/Box, Chair Rail, Lighting - Overhead
Kitchen Recessed Lighting, Stainless Steel Appliances
Interior
Interior Features Sun Room
Heating Baseboard, Oil
Cooling Central Air
Flooring Tile, Vinyl, Hardwood, Flooring - Wood
Fireplaces Number 2
Fireplaces Type Family Room, Living Room
Appliance Range, Dishwasher, Disposal, Refrigerator, Washer, Dryer, Range Hood, Oil Water Heater
Laundry Flooring - Vinyl
Exterior
Garage Spaces 1.0
Community Features Public Transportation, Shopping, Park, Walk/Jog Trails, Golf, Bike Path, Highway Access
Waterfront false
View Y/N Yes
View Scenic View(s)
Total Parking Spaces 2
Garage Yes
Building
Foundation Concrete Perimeter
Sewer Public Sewer
Water Public
Schools
Elementary Schools *Winn Brook
Middle Schools Chenery
High Schools Belmont High
Read Less
Want to know what your home might be worth? Contact us for a FREE valuation!

Our team is ready to help you sell your home for the highest possible price ASAP
Bought with Barbara Currier • Coldwell Banker Residential Brokerage - Cambridge - Huron Ave.






