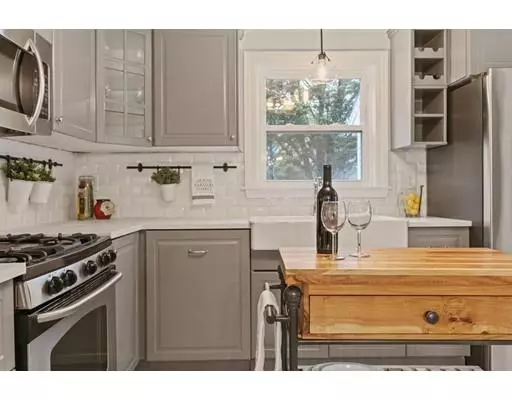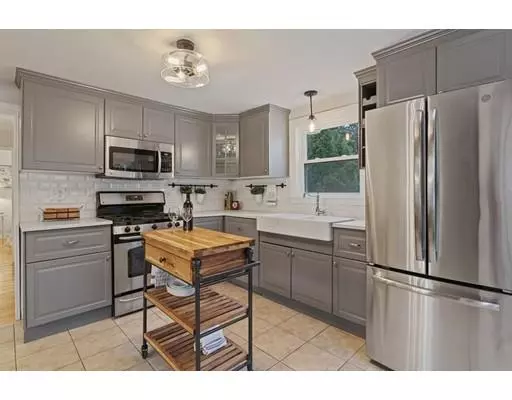$830,000
$759,900
9.2%For more information regarding the value of a property, please contact us for a free consultation.
10 Yale Rd. Arlington, MA 02474
3 Beds
2 Baths
1,524 SqFt
Key Details
Sold Price $830,000
Property Type Single Family Home
Sub Type Single Family Residence
Listing Status Sold
Purchase Type For Sale
Square Footage 1,524 sqft
Price per Sqft $544
Subdivision East Side, Thompson School Neighborhood
MLS Listing ID 72488446
Sold Date 06/07/19
Style Cape
Bedrooms 3
Full Baths 2
HOA Y/N false
Year Built 1954
Annual Tax Amount $6,382
Tax Year 2019
Property Description
Ideal East Arlington location. Commuters dream one mile to West Medford train station, quick access to Alwife, Davis, and Kenmore. busses are a few blocks away. Mystic River Reservation is one block over .The new Thompson School is right around the corner. Enjoy the serine backyard with a lovely deck to sip your coffee/ cocktails. This home has had impressive renovations such as its beautiful new kitchen w/ss appliances and integrated dishwasher, two full baths that have been tastefully updated, and the entire interior has been freshly painted with hardwood floors refinished.The main level consists of the master bedroom, dining room, a bright and sunny living room with a nice big picture window, vaulted family room that leads out to the deck, bonus room or den and a full bath. The second level you will find another full bath with two good size bedrooms. Additional living space in basement is ideal for kids playroom, man cave, or whatever you would like to make it!
Location
State MA
County Middlesex
Area East Arlington
Zoning R1
Direction Mystic Valley Parkway to Mystic St. to Yale Rd. Broadway to Mystic St. to Yale Rd.
Rooms
Basement Full, Partially Finished, Interior Entry, Bulkhead, Sump Pump, Concrete
Primary Bedroom Level First
Kitchen Flooring - Stone/Ceramic Tile
Interior
Interior Features Central Vacuum
Heating Forced Air, Natural Gas
Cooling Central Air
Flooring Wood, Tile, Carpet
Appliance Range, Dishwasher, Disposal, Refrigerator, Gas Water Heater, Tank Water Heater, Utility Connections for Gas Range, Utility Connections for Gas Oven, Utility Connections for Gas Dryer
Laundry In Basement, Washer Hookup
Exterior
Exterior Feature Rain Gutters, Professional Landscaping, Decorative Lighting
Community Features Public Transportation, Shopping, Park, Walk/Jog Trails, Bike Path, Highway Access, House of Worship, Private School, Public School, T-Station, University
Utilities Available for Gas Range, for Gas Oven, for Gas Dryer, Washer Hookup
Roof Type Shingle
Total Parking Spaces 3
Garage No
Building
Lot Description Wooded, Level
Foundation Concrete Perimeter
Sewer Public Sewer
Water Public
Schools
Elementary Schools Thompson
Middle Schools Gibbs
High Schools Arlington High
Others
Senior Community false
Read Less
Want to know what your home might be worth? Contact us for a FREE valuation!

Our team is ready to help you sell your home for the highest possible price ASAP
Bought with Stefanie Clifford • Keller Williams Realty Boston Northwest






