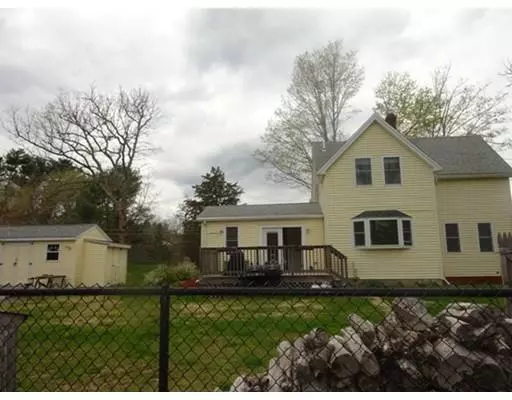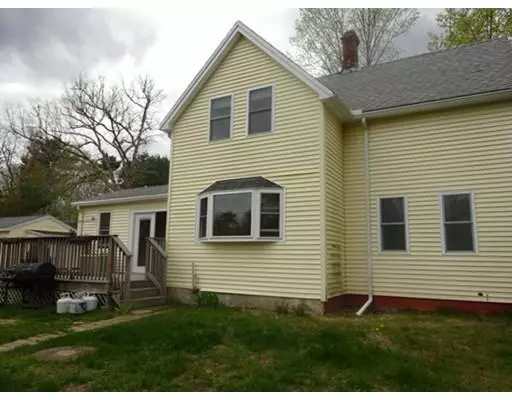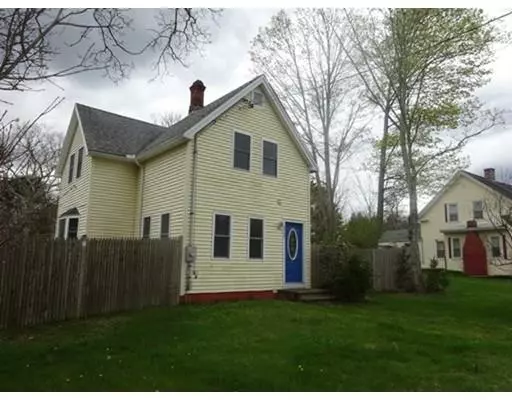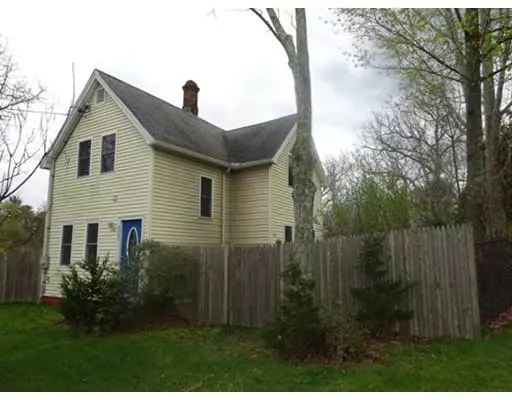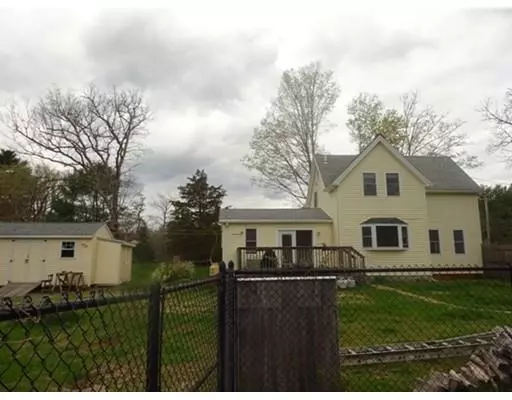$275,000
$269,000
2.2%For more information regarding the value of a property, please contact us for a free consultation.
2337 Cranberry Hwy Wareham, MA 02576
3 Beds
1.5 Baths
1,304 SqFt
Key Details
Sold Price $275,000
Property Type Single Family Home
Sub Type Single Family Residence
Listing Status Sold
Purchase Type For Sale
Square Footage 1,304 sqft
Price per Sqft $210
MLS Listing ID 72489562
Sold Date 06/20/19
Style Farmhouse
Bedrooms 3
Full Baths 1
Half Baths 1
Year Built 1900
Annual Tax Amount $2,873
Tax Year 2019
Lot Size 0.450 Acres
Acres 0.45
Property Description
This home was completely renovated from top to bottom in 2011. This Farmhouse still hold all the unique charm from the turn of the century but all the updates and practicality for todays living. Hardwood through-out the entire home. Family room with Pellet stove to help cut down on heating costs and just that cozy feel on winter nights. Large open kitchen with Center Island, Hardwood floors, stainless steel appliances. Double closet with washer/dryer hookup. French door to the outdoor deck for summer cookouts and lots of fun in your fenced in yard. This home has an open dining room with bow window off the kitchen. Half bath on first floor. Upstairs you will find Three bedrooms and a full bath. Home comes with a large 20x12 shed with electric for all your storage needs. Enjoy all the areas amenities with its tons of shopping and close to all major highways. Easy to show and priced to sell !!
Location
State MA
County Plymouth
Zoning res
Direction Cranberry Hwy just past Vel's Restaurant.
Rooms
Family Room Wood / Coal / Pellet Stove, Closet, Flooring - Hardwood, French Doors, Exterior Access
Basement Full, Bulkhead, Concrete
Primary Bedroom Level Second
Dining Room Ceiling Fan(s), Flooring - Hardwood, Window(s) - Bay/Bow/Box
Kitchen Flooring - Hardwood, Countertops - Upgraded, French Doors, Kitchen Island, Cabinets - Upgraded, Deck - Exterior, Dryer Hookup - Electric, Exterior Access, Recessed Lighting, Stainless Steel Appliances, Washer Hookup, Gas Stove, Closet - Double
Interior
Interior Features Sitting Room
Heating Forced Air, Natural Gas
Cooling None
Flooring Hardwood, Flooring - Hardwood
Appliance Range, Dishwasher, Refrigerator, Range Hood, Tank Water Heater, Utility Connections for Gas Range, Utility Connections for Electric Dryer
Laundry Main Level, Electric Dryer Hookup, Washer Hookup, Closet - Double, First Floor
Exterior
Exterior Feature Storage, Garden, Kennel
Fence Fenced
Community Features Public Transportation, Shopping, Golf, Medical Facility, Highway Access, House of Worship, Public School
Utilities Available for Gas Range, for Electric Dryer, Washer Hookup
Waterfront Description Beach Front, Bay, 1 to 2 Mile To Beach, Beach Ownership(Public)
Roof Type Shingle
Total Parking Spaces 5
Garage No
Building
Lot Description Cleared, Level
Foundation Block, Stone
Sewer Inspection Required for Sale
Water Public
Others
Senior Community false
Acceptable Financing Contract
Listing Terms Contract
Read Less
Want to know what your home might be worth? Contact us for a FREE valuation!

Our team is ready to help you sell your home for the highest possible price ASAP
Bought with Felicia Hilliard Sawyer • Keller Williams Realty

