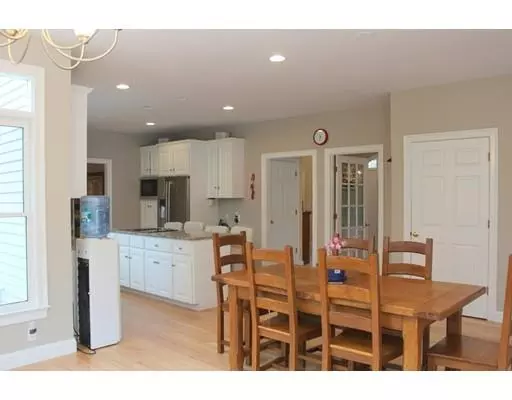$1,100,000
$1,100,000
For more information regarding the value of a property, please contact us for a free consultation.
5 Wedgewood Drive Hopkinton, MA 01748
4 Beds
5 Baths
5,295 SqFt
Key Details
Sold Price $1,100,000
Property Type Single Family Home
Sub Type Single Family Residence
Listing Status Sold
Purchase Type For Sale
Square Footage 5,295 sqft
Price per Sqft $207
Subdivision Highland Park
MLS Listing ID 72489784
Sold Date 06/21/19
Style Colonial, Contemporary
Bedrooms 4
Full Baths 5
HOA Fees $41/ann
HOA Y/N true
Year Built 1994
Annual Tax Amount $16,521
Tax Year 2019
Lot Size 1.060 Acres
Acres 1.06
Property Description
Impressive Luxury Home Built By Hallmark Builders in "Highland Park" One of Hopkinton's Most Popular Neighborhoods! Loaded With Exceptional Features Including a Gorgeous Two Story Foyer, Beautiful White Cabinet Kitchen With Granite Counters, Stainless Appliances and Magnificent Wall of Glass Eating Area Overlooking The NEW 200k Pool Addition With Crema Eda Marble Flooring and Pavilion, New SOD Backyard - Just Stunning!, Awesome Cathedral Family Room With Fireplace and Built-ins, Formal Living and Dining Rooms With Hardwood Floors, First Floor Office With Hardwood & French Doors, Stunning Master Suite With Recently Renovated Bath With Custom Tile Shower, Soaking Tub, Granite Counters and Skylights, California Closets, ***Second Master Option For Parent With Newer Bath Including Custom Tile Shower/Marble Floors***, Bonus Room, Finished Lower Level With Game Room/Built-In TV, Exercise Room and 5th Full Bath, NEW Carpet - Easy Access to Highways, Town Center and The T to Boston!
Location
State MA
County Middlesex
Zoning A2
Direction Saddle Hill Road to Stoneybrook to Wedgewood or Rte 85 to Cedar Street Extension to Wedgewood
Rooms
Family Room Cathedral Ceiling(s), Closet/Cabinets - Custom Built
Basement Partially Finished
Primary Bedroom Level Second
Dining Room Flooring - Hardwood, Wainscoting, Crown Molding
Kitchen Flooring - Hardwood, Window(s) - Bay/Bow/Box, Dining Area, Countertops - Stone/Granite/Solid, Kitchen Island, Stainless Steel Appliances
Interior
Interior Features Bathroom - Full, Bathroom - With Shower Stall, Closet, Office, Bathroom, Game Room, Exercise Room, Central Vacuum
Heating Radiant, Oil, Hydro Air
Cooling Central Air
Flooring Tile, Hardwood, Flooring - Hardwood, Flooring - Wall to Wall Carpet, Flooring - Stone/Ceramic Tile
Fireplaces Number 1
Fireplaces Type Family Room
Appliance Oven, Dishwasher, Tank Water Heater, Utility Connections for Electric Oven, Utility Connections for Electric Dryer
Laundry Flooring - Stone/Ceramic Tile, First Floor, Washer Hookup
Exterior
Exterior Feature Professional Landscaping, Sprinkler System
Garage Spaces 2.0
Pool Pool - Inground Heated
Community Features Public Transportation, Shopping, Tennis Court(s), Park, Walk/Jog Trails, Golf, Highway Access, House of Worship, Public School, T-Station
Utilities Available for Electric Oven, for Electric Dryer, Washer Hookup
Total Parking Spaces 5
Garage Yes
Private Pool true
Building
Lot Description Wooded
Foundation Concrete Perimeter
Sewer Private Sewer
Water Private
Others
Senior Community false
Read Less
Want to know what your home might be worth? Contact us for a FREE valuation!

Our team is ready to help you sell your home for the highest possible price ASAP
Bought with The Rental Team • Hayden Rowe Properties






