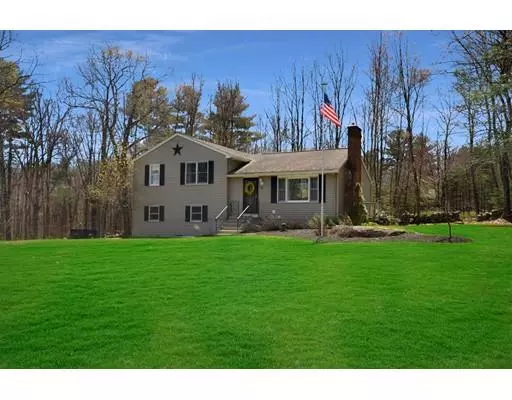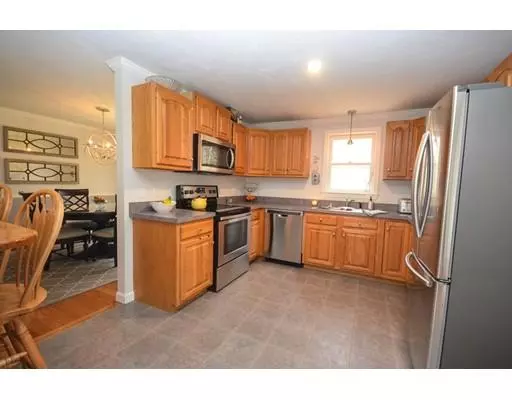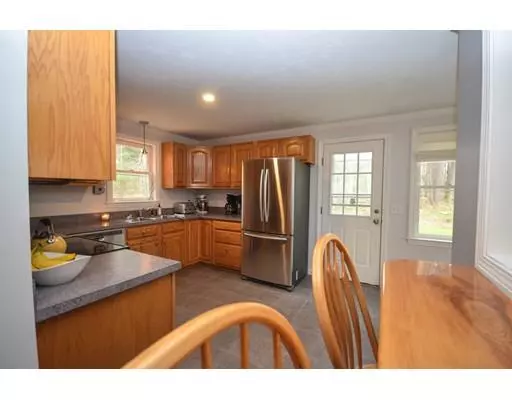$344,000
$345,000
0.3%For more information regarding the value of a property, please contact us for a free consultation.
16 Carrier Ln Sutton, MA 01590
3 Beds
2 Baths
1,244 SqFt
Key Details
Sold Price $344,000
Property Type Single Family Home
Sub Type Single Family Residence
Listing Status Sold
Purchase Type For Sale
Square Footage 1,244 sqft
Price per Sqft $276
MLS Listing ID 72490751
Sold Date 07/19/19
Style Ranch, Other (See Remarks)
Bedrooms 3
Full Baths 2
Year Built 1998
Annual Tax Amount $4,835
Tax Year 2019
Lot Size 2.150 Acres
Acres 2.15
Property Description
Do you desire privacy and nature? This home is situated perfectly on just over 2 acres with seasonal views of Steven's Pond. The home has been lovingly maintained and it shows! The kitchen welcomes you with brand new appliances, lighting updates and plenty of cabinet space. The kitchen overlooks the cozy hardwood family room with new picture window, crown molding, custom built ins and updated/ungraded mantle that hosts the pellet stove. The dining room overlooks the brand new deck and offers crown molding and chair rail. Just a few stairs up is the main bathroom, 2 guest bedrooms and master suite. The master offers a great walk-in closet and private bathroom with shower stall. The basement offers plenty of space for storage and washer and dryer set up. All of this plus a two car garage! You won't be disappointed with the location, privacy and charm this home has to offer!
Location
State MA
County Worcester
Zoning RES
Direction Torrey to Carrier
Rooms
Family Room Wood / Coal / Pellet Stove, Ceiling Fan(s), Flooring - Hardwood
Basement Full, Garage Access, Concrete
Primary Bedroom Level Second
Dining Room Flooring - Hardwood, Balcony / Deck, Chair Rail
Kitchen Flooring - Stone/Ceramic Tile, Stainless Steel Appliances, Lighting - Pendant, Lighting - Overhead
Interior
Heating Baseboard, Oil
Cooling None
Flooring Wood, Tile, Carpet
Fireplaces Number 1
Fireplaces Type Family Room
Appliance Range, Dishwasher, Microwave, Refrigerator, Washer, Dryer, Oil Water Heater, Tank Water Heaterless, Utility Connections for Electric Range, Utility Connections for Electric Dryer
Laundry In Basement, Washer Hookup
Exterior
Exterior Feature Rain Gutters
Garage Spaces 2.0
Utilities Available for Electric Range, for Electric Dryer, Washer Hookup
Roof Type Shingle
Total Parking Spaces 6
Garage Yes
Building
Lot Description Wooded
Foundation Concrete Perimeter
Sewer Private Sewer
Water Private
Architectural Style Ranch, Other (See Remarks)
Read Less
Want to know what your home might be worth? Contact us for a FREE valuation!

Our team is ready to help you sell your home for the highest possible price ASAP
Bought with Sandi Boucini & Michelle Granger • RE/MAX Executive Realty





