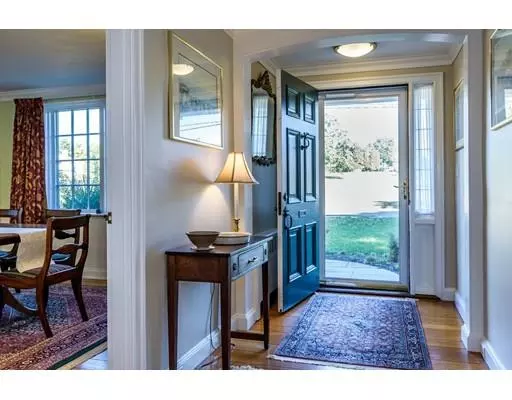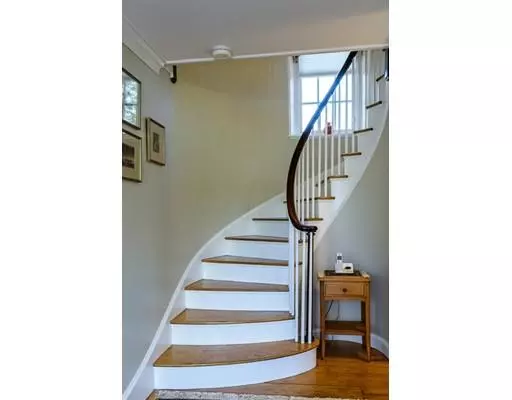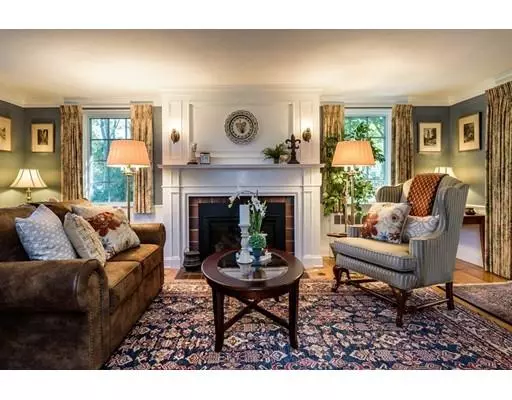$800,000
$825,000
3.0%For more information regarding the value of a property, please contact us for a free consultation.
685 East Street Dedham, MA 02026
3 Beds
2.5 Baths
1,825 SqFt
Key Details
Sold Price $800,000
Property Type Single Family Home
Sub Type Single Family Residence
Listing Status Sold
Purchase Type For Sale
Square Footage 1,825 sqft
Price per Sqft $438
Subdivision Endicott
MLS Listing ID 72492300
Sold Date 07/31/19
Style Gambrel /Dutch
Bedrooms 3
Full Baths 2
Half Baths 1
HOA Y/N false
Year Built 1928
Annual Tax Amount $8,606
Tax Year 2019
Lot Size 0.340 Acres
Acres 0.34
Property Description
Elegant, highly livable Gambrel Colonial residence. Constructed in 1928 by the Endicott Family just across the street from the family estate. The home was carefully renovated at an estimated $500K cost by the owners at the time in 2011, while maintaining the original details including the grand staircase and wide plank pine and oak floors managing to modernizing the very livable space without compromising it's architectural integrity. Today the home features an open kitchen with high-end stainless steel appliances & granite countertop; all new Marvin windows; a high-efficiency, 7 zone gas heating system; a new slate roof; central A/C; plus the addition of a full bathroom and walk-in dressing room. the lower level boasts a warm & inviting family room; workshop/ and a large storeroom.
Location
State MA
County Norfolk
Area Endicott
Zoning 1-family
Direction Corner lot at the intersection of Endicott and East Street: directly across from the Endicott Estate
Rooms
Family Room Ceiling Fan(s), Flooring - Stone/Ceramic Tile, Recessed Lighting
Basement Full, Finished, Interior Entry, Sump Pump
Primary Bedroom Level Second
Dining Room Flooring - Hardwood
Kitchen Ceiling Fan(s), Flooring - Stone/Ceramic Tile, Countertops - Stone/Granite/Solid, Countertops - Upgraded, Recessed Lighting, Remodeled
Interior
Interior Features Ceiling Fan(s), Recessed Lighting, Sun Room
Heating Central, Steam, Natural Gas
Cooling Central Air
Flooring Tile, Hardwood, Flooring - Stone/Ceramic Tile
Fireplaces Number 1
Fireplaces Type Living Room
Appliance Oven, Dishwasher, Microwave, Countertop Range, Washer, Dryer, Gas Water Heater
Laundry Flooring - Stone/Ceramic Tile, In Basement
Exterior
Exterior Feature Storage, Garden
Garage Spaces 2.0
Community Features Shopping, Park, Public School
Roof Type Slate
Total Parking Spaces 5
Garage Yes
Building
Lot Description Corner Lot, Wooded, Level
Foundation Stone
Sewer Public Sewer
Water Public
Architectural Style Gambrel /Dutch
Schools
Elementary Schools Oakhill
Middle Schools Dedham
High Schools Dedham
Others
Senior Community false
Read Less
Want to know what your home might be worth? Contact us for a FREE valuation!

Our team is ready to help you sell your home for the highest possible price ASAP
Bought with Meredith Kiep • Berkshire Hathaway HomeServices Warren Residential





