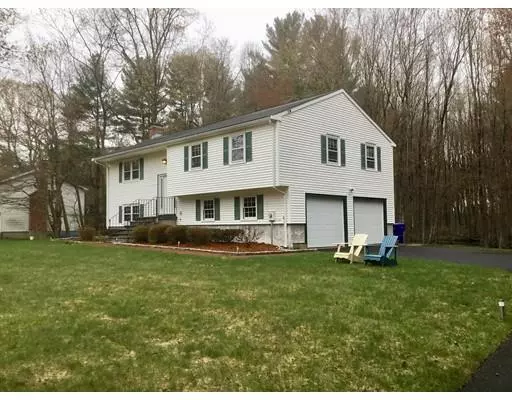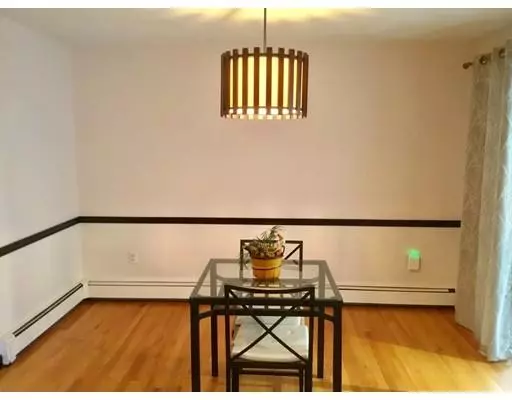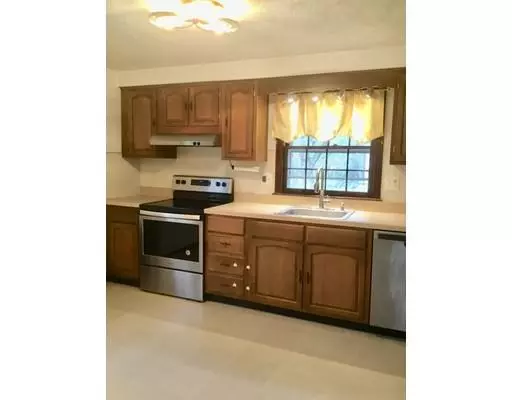$476,000
$475,000
0.2%For more information regarding the value of a property, please contact us for a free consultation.
22 Teresa Rd Hopkinton, MA 01748
3 Beds
2.5 Baths
1,600 SqFt
Key Details
Sold Price $476,000
Property Type Single Family Home
Sub Type Single Family Residence
Listing Status Sold
Purchase Type For Sale
Square Footage 1,600 sqft
Price per Sqft $297
Subdivision Charlesview Estates
MLS Listing ID 72492886
Sold Date 06/17/19
Bedrooms 3
Full Baths 2
Half Baths 1
Year Built 1974
Annual Tax Amount $7,290
Tax Year 2019
Lot Size 0.690 Acres
Acres 0.69
Property Description
Opportunity to be in Charlesview Estates for under 600k. One of Hopkinton's most popular & well located neighborhoods. Spacious 3 bedroom, 2 1/2 bath home, 2 car garage, open floor plan situated on professionally landscaped level lot with brick walkway, granite pavers and blue stone stairs. All of the elements of a great home are here and with some cosmetic updates... WOW. Hardwood floors (refinished) throughout most of 1st floor,all bedrooms, living room & dining room. Light/bright oversized eat-in kitchen boasting great brand new stainless appliances, even an exhaust fan for the chef. Enjoy summer from your 3-season porch overlooking private backyard w/storage room underneath. Updates include driveway, furnace, garage doors, front door, deck. Town water/ town sewer - entire betterment has been paid! Situated for easy access to trains, Mass Pike and 495 for quick commute & close to schools and downtown. See it and make it yours
Location
State MA
County Middlesex
Zoning RB1
Direction Route 85 South to Teresa Road.Charlesview Estates
Rooms
Family Room Flooring - Hardwood
Basement Finished, Interior Entry, Garage Access
Primary Bedroom Level First
Dining Room Flooring - Hardwood
Kitchen Stainless Steel Appliances
Interior
Interior Features Sun Room
Heating Baseboard, Oil
Cooling Window Unit(s)
Flooring Hardwood
Fireplaces Number 1
Fireplaces Type Family Room
Appliance Range, Dishwasher, Microwave, Refrigerator, Freezer, Washer, Dryer, Range Hood, Oil Water Heater, Tank Water Heaterless, Utility Connections for Electric Range, Utility Connections for Electric Oven, Utility Connections for Electric Dryer
Laundry In Basement, Washer Hookup
Exterior
Garage Spaces 2.0
Community Features Public Transportation, Shopping, Walk/Jog Trails, Golf, Bike Path, Conservation Area, Highway Access, Public School, T-Station
Utilities Available for Electric Range, for Electric Oven, for Electric Dryer, Washer Hookup
Roof Type Shingle
Total Parking Spaces 6
Garage Yes
Building
Lot Description Wooded, Level, Marsh
Foundation Concrete Perimeter
Sewer Public Sewer
Water Public
Others
Acceptable Financing Contract
Listing Terms Contract
Read Less
Want to know what your home might be worth? Contact us for a FREE valuation!

Our team is ready to help you sell your home for the highest possible price ASAP
Bought with Steve Leavey • Berkshire Hathaway HomeServices Commonwealth Real Estate






