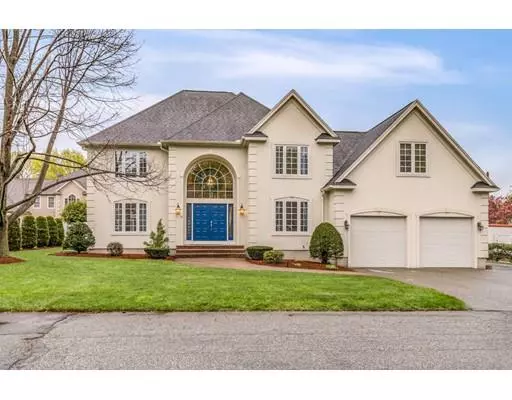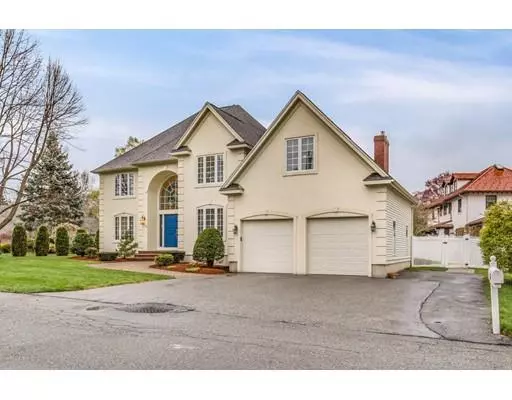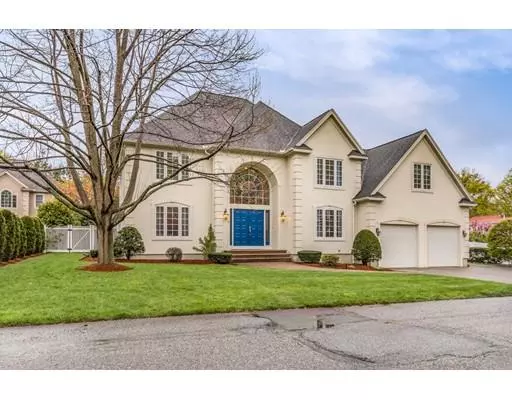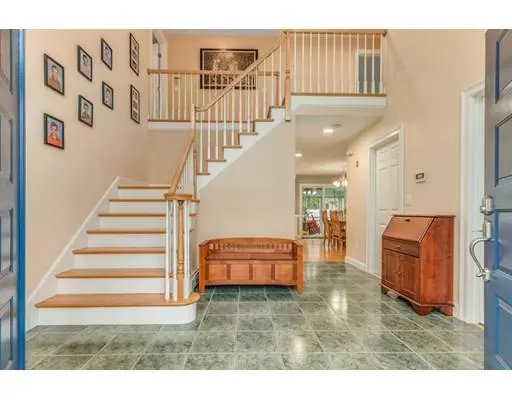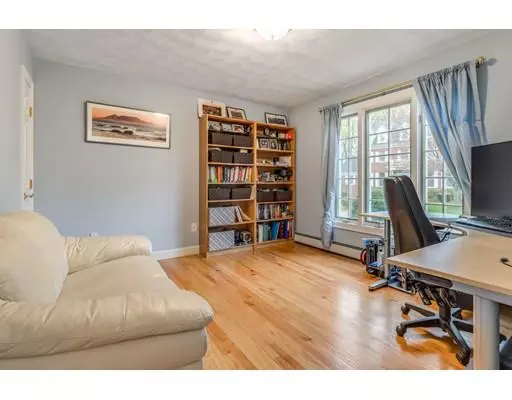$935,000
$895,000
4.5%For more information regarding the value of a property, please contact us for a free consultation.
5 Velma Rd Wakefield, MA 01880
4 Beds
2.5 Baths
3,672 SqFt
Key Details
Sold Price $935,000
Property Type Single Family Home
Sub Type Single Family Residence
Listing Status Sold
Purchase Type For Sale
Square Footage 3,672 sqft
Price per Sqft $254
MLS Listing ID 72493803
Sold Date 07/02/19
Style Colonial
Bedrooms 4
Full Baths 2
Half Baths 1
HOA Y/N false
Year Built 1997
Annual Tax Amount $11,689
Tax Year 2019
Lot Size 0.280 Acres
Acres 0.28
Property Description
Stately Center Entrance Colonial, beautifully located on a Cul-De-Sac in a top Westside location. Dramatic two story entrance foyer with spiraling bridal staircase and a large feature window. Open concept, Kitchen and Family room with vaulted ceiling, stone fireplace and sliders to screened porch overlooking landscaped yard and inground pool. Timeless white cabinets, corian counters, center island and dining area. Gracious front to back living and dining rooms with hardwood floors, crown molding and columns, 1st floor office. Master bedroom with hardwood flooring, en-suite bath, whirlpool tub and walk in closet. The three additional 2nd floor bedrooms are spacious. Expansive lower level. This home is built for entertaining and summertime fun with the screened porch, in ground pool and patio. It is convenient to the lake, town, trains and major routes.
Location
State MA
County Middlesex
Zoning SR
Direction Prospect to Velma
Rooms
Family Room Flooring - Hardwood, Recessed Lighting, Slider
Basement Full, Interior Entry, Sump Pump
Primary Bedroom Level Second
Dining Room Flooring - Hardwood, Chair Rail
Kitchen Flooring - Hardwood, Dining Area, Countertops - Stone/Granite/Solid, Kitchen Island, Recessed Lighting, Slider
Interior
Interior Features Office, Game Room
Heating Baseboard, Natural Gas
Cooling Central Air
Flooring Tile, Vinyl, Carpet, Hardwood, Flooring - Hardwood, Flooring - Vinyl
Fireplaces Number 1
Fireplaces Type Family Room
Appliance Gas Water Heater, Water Heater(Separate Booster), Utility Connections for Electric Range
Laundry First Floor
Exterior
Exterior Feature Rain Gutters, Sprinkler System
Garage Spaces 2.0
Pool In Ground
Community Features Public Transportation, Shopping, Park, Walk/Jog Trails, Golf, Medical Facility, Highway Access, House of Worship, Private School, Public School
Utilities Available for Electric Range
Waterfront false
Roof Type Shingle
Total Parking Spaces 4
Garage Yes
Private Pool true
Building
Lot Description Cul-De-Sac, Level
Foundation Concrete Perimeter
Sewer Public Sewer
Water Public
Read Less
Want to know what your home might be worth? Contact us for a FREE valuation!

Our team is ready to help you sell your home for the highest possible price ASAP
Bought with Matthew Mantalos • Bloc, LLC


