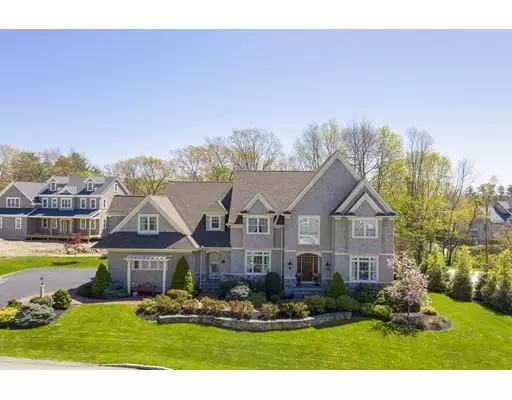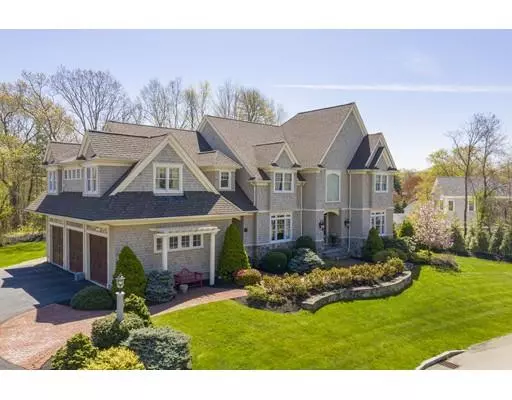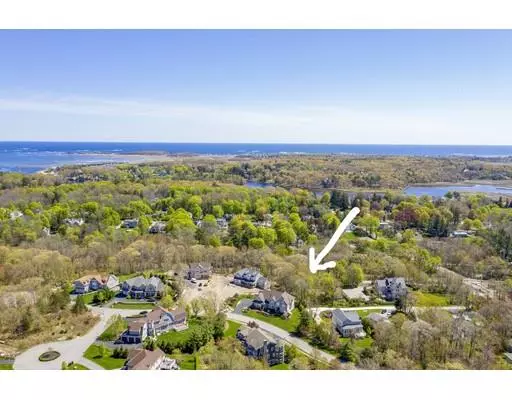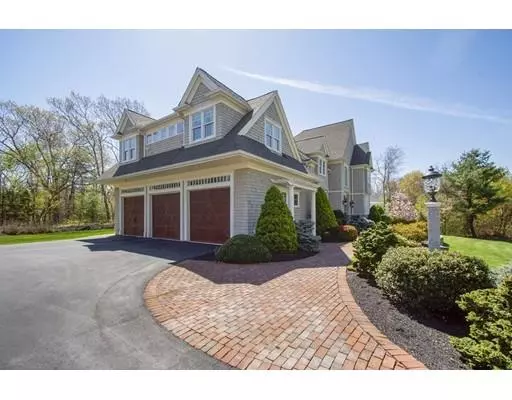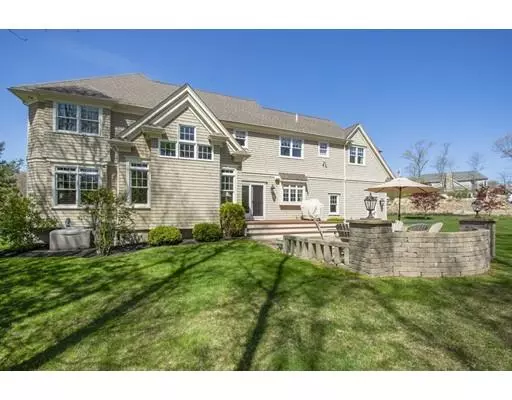$1,525,000
$1,590,000
4.1%For more information regarding the value of a property, please contact us for a free consultation.
15 Heritage Lane Cohasset, MA 02025
4 Beds
4 Baths
3,918 SqFt
Key Details
Sold Price $1,525,000
Property Type Single Family Home
Sub Type Single Family Residence
Listing Status Sold
Purchase Type For Sale
Square Footage 3,918 sqft
Price per Sqft $389
Subdivision The Heritage At Cohasset
MLS Listing ID 72493931
Sold Date 10/10/19
Style Colonial
Bedrooms 4
Full Baths 3
Half Baths 2
HOA Fees $41/ann
HOA Y/N true
Year Built 2008
Annual Tax Amount $16,141
Tax Year 2019
Lot Size 0.820 Acres
Acres 0.82
Property Description
This pristine Victorian home is situated in one of Cohasset's finest Cul-de-Sac neighborhoods. Close to the Beach, Village and Shopping. Meticulously built by renowned builder Art Avila this home was built with the highest level of craftmanship and attention to detail. The Custom Kitchen design includes a top of the line Viking gas range with dual electric ovens, Sub-Zero built-in refrigerator, pantry, beautiful cabinets and an Island with granite top, along with many other features. Dining space in the kitchen opens up to a fantastic Family room with Cathedral Ceiling and large gas fireplace. Formal dining room with faux painting is situated right off the kitchen. Side door and 3 car garage lead to the perfectly situated Mud room. The front door opens to a beautiful Foyer with Cathedral Ceiling w/John Richard Chandelier, staircase, balcony and beautiful crown moldings. Too much more to list. This home is a Must See.
Location
State MA
County Norfolk
Zoning 101
Direction South Main St to Beechwood to Heritage.
Rooms
Family Room Cathedral Ceiling(s), Flooring - Hardwood, Balcony - Interior, Open Floorplan
Basement Full, Interior Entry, Bulkhead
Primary Bedroom Level Second
Dining Room Flooring - Hardwood, French Doors
Kitchen Flooring - Hardwood, Dining Area, Pantry
Interior
Interior Features Bathroom - Half, Wet bar, Library, Mud Room, Central Vacuum, Wet Bar
Heating Forced Air, Natural Gas
Cooling Central Air
Flooring Wood, Tile, Flooring - Hardwood, Flooring - Stone/Ceramic Tile
Fireplaces Number 1
Fireplaces Type Family Room
Appliance Range, Dishwasher, Microwave, Indoor Grill, Refrigerator, Washer, Dryer, Wine Refrigerator, Vacuum System, Range Hood, Gas Water Heater, Tank Water Heaterless, Utility Connections for Gas Range, Utility Connections for Electric Oven
Laundry Flooring - Hardwood, Second Floor
Exterior
Garage Spaces 3.0
Community Features Public Transportation, Shopping, Pool, Tennis Court(s), Park, Walk/Jog Trails, Golf, Bike Path, Conservation Area
Utilities Available for Gas Range, for Electric Oven
Waterfront Description Beach Front, Ocean, 1 to 2 Mile To Beach, Beach Ownership(Public)
Roof Type Shingle
Total Parking Spaces 3
Garage Yes
Building
Lot Description Cul-De-Sac, Wooded
Foundation Concrete Perimeter
Sewer Private Sewer
Water Public
Architectural Style Colonial
Others
Senior Community false
Read Less
Want to know what your home might be worth? Contact us for a FREE valuation!

Our team is ready to help you sell your home for the highest possible price ASAP
Bought with Gail Petersen Bell • Compass

