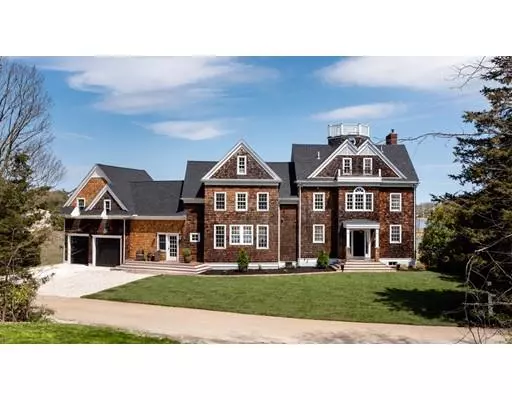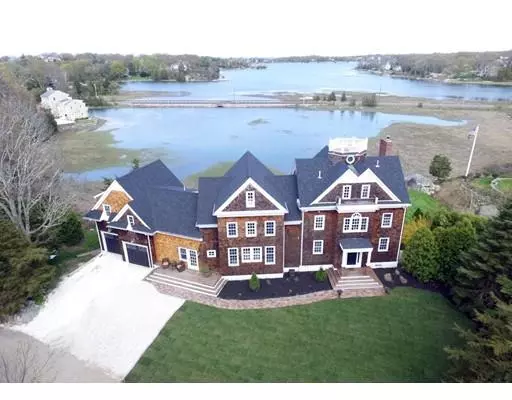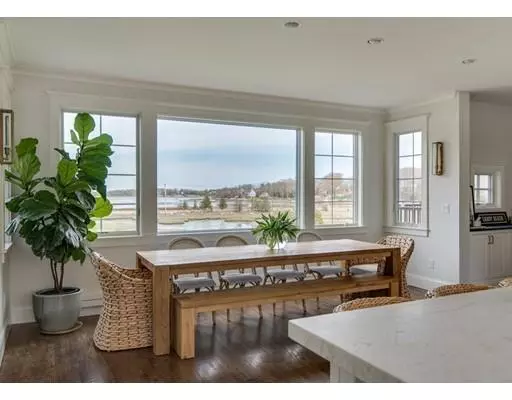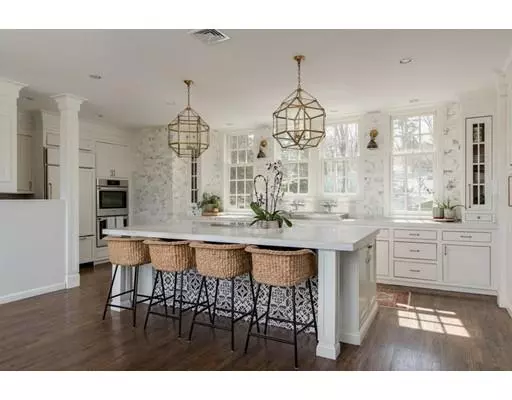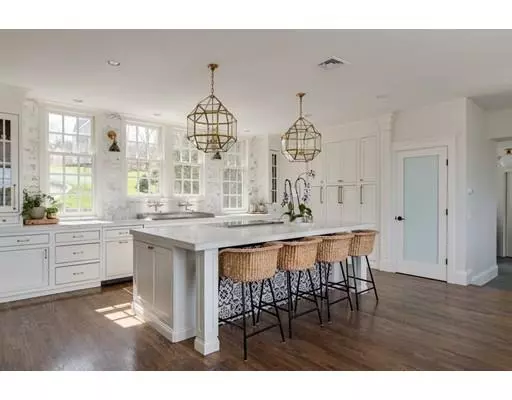$2,490,000
$2,599,000
4.2%For more information regarding the value of a property, please contact us for a free consultation.
31 Bow Street Cohasset, MA 02025
5 Beds
4.5 Baths
3,766 SqFt
Key Details
Sold Price $2,490,000
Property Type Single Family Home
Sub Type Single Family Residence
Listing Status Sold
Purchase Type For Sale
Square Footage 3,766 sqft
Price per Sqft $661
MLS Listing ID 72495500
Sold Date 08/15/19
Style Colonial
Bedrooms 5
Full Baths 4
Half Baths 1
HOA Y/N false
Year Built 1991
Annual Tax Amount $21,216
Tax Year 2019
Lot Size 0.950 Acres
Acres 0.95
Property Description
Much admired waterfront home with water views from every room in the house!! This 5 bed/4.5 bath has been completely renovated to accommodate today's lifestyle. Mudroom wrapped in shiplap w/ closet of built in “cubbies”. Incredible kitchen which was featured in Boston Globe Magazine, including honed Calcutta marble countertops and backsplash, stainless appliances, octagonal gilded iron lanterns w/ unobstructed water views from large picture window. Oversized dining area open to family room w/wood burning fireplace and shiplap. French doors to deck which is an entertainers paradise. Second floor includes 4 bedrooms; master bedroom/bathroom, walk-in his/her closets, French doors to deck. Three additional bedrooms (one en-suite) each w/spectacular 180 degree water views and a playroom.Third floor bonus room. Walkout basement with full bath can accommodate in-law/au-pair. Kayak and paddle board right from your back door, and enjoy the breathtaking sunrises every morning
Location
State MA
County Norfolk
Zoning Res
Direction Jerusalem Road to Bow Street
Rooms
Family Room Walk-In Closet(s), Flooring - Hardwood, Flooring - Laminate, Attic Access
Basement Partial, Finished, Walk-Out Access, Interior Entry
Primary Bedroom Level Second
Kitchen Closet/Cabinets - Custom Built, Flooring - Hardwood, Window(s) - Bay/Bow/Box, Dining Area, Pantry, Countertops - Stone/Granite/Solid, Kitchen Island, Cabinets - Upgraded, Open Floorplan, Stainless Steel Appliances, Lighting - Sconce, Lighting - Pendant, Lighting - Overhead
Interior
Interior Features Bathroom - Full, Bathroom - Tiled With Tub & Shower, Recessed Lighting, Bathroom - Half, Inlaw Apt., Mud Room
Heating Central, Baseboard, Oil, Fireplace
Cooling Central Air
Flooring Wood, Tile, Hardwood, Flooring - Wall to Wall Carpet, Flooring - Stone/Ceramic Tile
Fireplaces Number 3
Appliance Range, Oven, Dishwasher, Refrigerator, Freezer, Tank Water Heaterless, Utility Connections for Electric Range, Utility Connections for Electric Oven, Utility Connections for Electric Dryer
Laundry Second Floor, Washer Hookup
Exterior
Exterior Feature Balcony / Deck, Balcony, Rain Gutters, Professional Landscaping, Decorative Lighting
Garage Spaces 2.0
Fence Invisible
Community Features Pool
Utilities Available for Electric Range, for Electric Oven, for Electric Dryer, Washer Hookup
Waterfront Description Waterfront, Beach Front, Ocean, Harbor, Access, Direct Access, Private, Ocean, 0 to 1/10 Mile To Beach, Beach Ownership(Association)
View Y/N Yes
View Scenic View(s)
Roof Type Shingle
Total Parking Spaces 5
Garage Yes
Building
Lot Description Flood Plain
Foundation Concrete Perimeter
Sewer Public Sewer
Water Public
Architectural Style Colonial
Schools
Elementary Schools Osgood/Deer Hil
Middle Schools Cms
High Schools Chs
Read Less
Want to know what your home might be worth? Contact us for a FREE valuation!

Our team is ready to help you sell your home for the highest possible price ASAP
Bought with Christine Powers • Coldwell Banker Residential Brokerage - Cohasset

