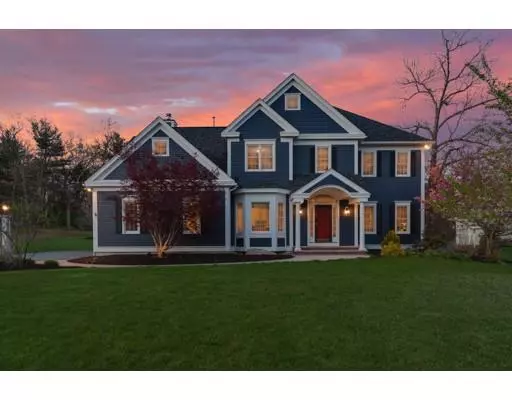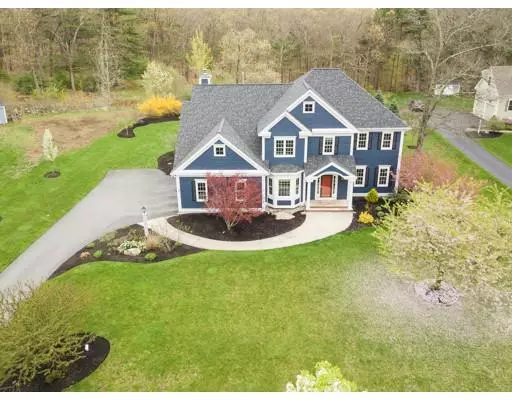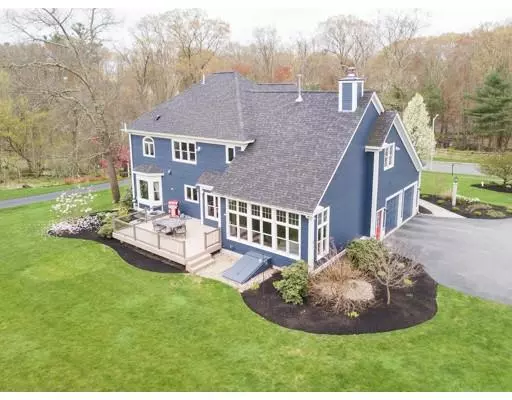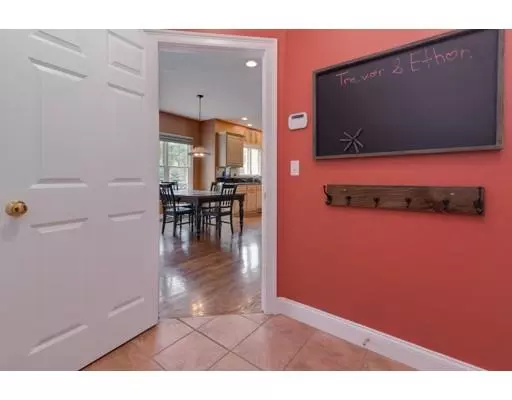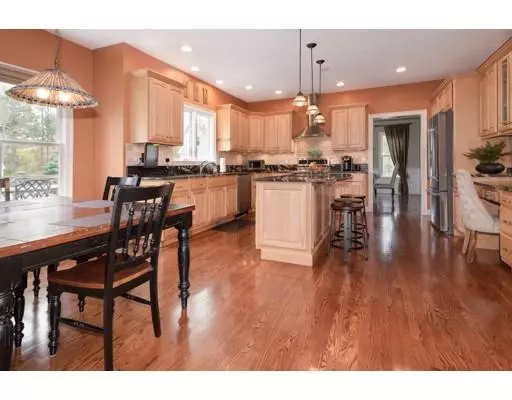$950,000
$895,000
6.1%For more information regarding the value of a property, please contact us for a free consultation.
5 Ten Rod Way North Reading, MA 01864
4 Beds
2.5 Baths
3,742 SqFt
Key Details
Sold Price $950,000
Property Type Single Family Home
Sub Type Single Family Residence
Listing Status Sold
Purchase Type For Sale
Square Footage 3,742 sqft
Price per Sqft $253
MLS Listing ID 72495920
Sold Date 08/23/19
Style Colonial
Bedrooms 4
Full Baths 2
Half Baths 1
Year Built 2008
Annual Tax Amount $12,532
Tax Year 2019
Lot Size 0.940 Acres
Acres 0.94
Property Description
This is one of North Readings premier neighborhoods, a small cul-de sac neighborhood comprised of comparable homes, all on large lots. This home has been maintained and updated by its current owners, new baths, finished lower level, nest heating system, new hot water heater, freshly painted exterior and interior. This home is built for entertaining, or just relaxing after a long day at work. There is a large gourmet kitchen which is adjacent to the family room and the dining room. The family room has a wood burning stove cathedral ceilings floor to ceiling stone wall and beautiful remote control shades. The dining room is very large with wainscoting, bay window and hardwood floors, with a great view of the large backyard. The first floor also has a cozy living room, and a home office. The second floor has a large laundry room, 2 full updated baths, a large master suite with built in closets. The other 3 bedrooms are all generous in size. Please refer to feature sheet for all amenities
Location
State MA
County Middlesex
Zoning RA
Direction Marblehead Street to Ten Rod Way
Rooms
Family Room Wood / Coal / Pellet Stove, Cathedral Ceiling(s), Ceiling Fan(s), Flooring - Wall to Wall Carpet
Basement Full, Partially Finished, Bulkhead
Primary Bedroom Level Second
Dining Room Flooring - Hardwood, Window(s) - Bay/Bow/Box, French Doors, Chair Rail, Crown Molding
Kitchen Flooring - Hardwood, Dining Area, Pantry, Countertops - Stone/Granite/Solid, Countertops - Upgraded, Exterior Access, Recessed Lighting, Stainless Steel Appliances, Gas Stove
Interior
Interior Features Crown Molding, Cable Hookup, Office, Media Room, Central Vacuum
Heating Forced Air, Natural Gas
Cooling Central Air
Flooring Tile, Carpet, Hardwood, Flooring - Wall to Wall Carpet
Fireplaces Number 1
Appliance Range, Dishwasher, Microwave, Gas Water Heater, Tank Water Heater, Plumbed For Ice Maker, Utility Connections for Gas Range, Utility Connections for Gas Oven, Utility Connections for Electric Dryer
Laundry Flooring - Stone/Ceramic Tile, Second Floor, Washer Hookup
Exterior
Exterior Feature Rain Gutters, Professional Landscaping, Sprinkler System, Decorative Lighting, Garden
Garage Spaces 2.0
Community Features Shopping, Tennis Court(s), Park, Stable(s), Golf, House of Worship, Public School, Sidewalks
Utilities Available for Gas Range, for Gas Oven, for Electric Dryer, Washer Hookup, Icemaker Connection
Roof Type Shingle
Total Parking Spaces 8
Garage Yes
Building
Lot Description Cul-De-Sac, Easements, Gentle Sloping, Level
Foundation Concrete Perimeter
Sewer Inspection Required for Sale
Water Public
Schools
Elementary Schools Hood
Middle Schools Nrms
High Schools Nrhs
Others
Senior Community false
Acceptable Financing Contract
Listing Terms Contract
Read Less
Want to know what your home might be worth? Contact us for a FREE valuation!

Our team is ready to help you sell your home for the highest possible price ASAP
Bought with The Shorey Realty Group • Compass


