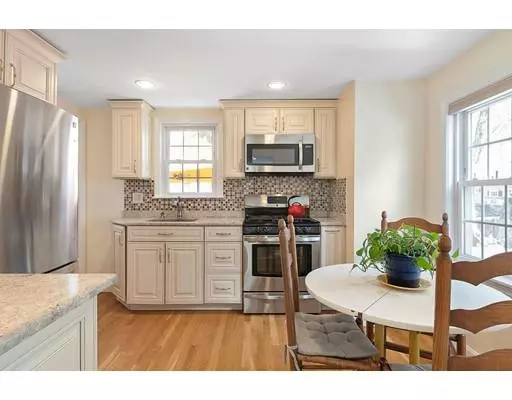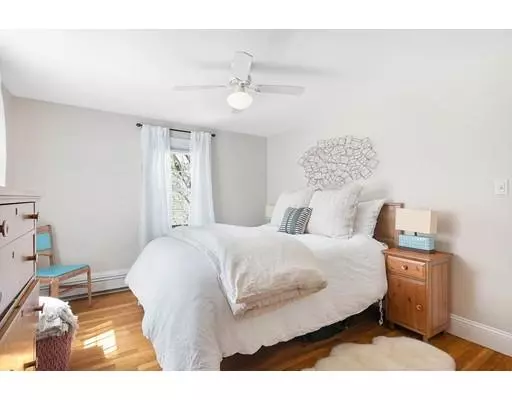$533,500
$525,000
1.6%For more information regarding the value of a property, please contact us for a free consultation.
55 Beaver St Waltham, MA 02453
2 Beds
2 Baths
1,432 SqFt
Key Details
Sold Price $533,500
Property Type Single Family Home
Sub Type Single Family Residence
Listing Status Sold
Purchase Type For Sale
Square Footage 1,432 sqft
Price per Sqft $372
MLS Listing ID 72496054
Sold Date 07/12/19
Style Cape
Bedrooms 2
Full Baths 2
Year Built 1951
Annual Tax Amount $6,605
Tax Year 2019
Lot Size 4,791 Sqft
Acres 0.11
Property Description
NEW PRICE! Best in Class Cape-style single family home on the Belmont/Watertown line. This cheerful, inviting home opens through the front door to a living room with decorative fireplace, stainless-steel and granite kitchen, two corner bedrooms with great closets and a full bathroom on the main level. There is plenty of space to escape: the lower level is fully finished with tall ceilings, recessed lighting, a 3/4 bathroom with shower stall, side-by-side washer & dryer, tons of storage in neat closets lining the walls, and a full walk-out to the stone patio and backyard. Solar panels keep the electric bill low while gas heat, central air, and ceiling fans keep the home comfortable year round. Enjoy an easy commute to Cambridge, Boston, and anywhere along I95. Bentley and Brandeis Universities are nearby, along with the phenomenal Beaver Brook Reservation, Gore Place, parks, fabulous restaurants, shops and Russo's. Move in just in time for dining on the deck this summer and fall!
Location
State MA
County Middlesex
Zoning 1
Direction Beaver Street between Waverly Oaks Road and Warren Street. Suggest parking on Hollace St.
Rooms
Family Room Bathroom - Full, Flooring - Stone/Ceramic Tile, Recessed Lighting
Basement Full, Finished, Walk-Out Access, Interior Entry
Primary Bedroom Level Main
Kitchen Flooring - Hardwood, Countertops - Stone/Granite/Solid, Recessed Lighting, Stainless Steel Appliances, Gas Stove
Interior
Heating Forced Air, Natural Gas
Cooling Central Air
Flooring Wood, Tile
Fireplaces Number 1
Fireplaces Type Living Room
Appliance Range, Disposal, Microwave, Refrigerator, Washer, Dryer, Gas Water Heater, Utility Connections for Gas Range, Utility Connections for Gas Oven, Utility Connections for Electric Dryer
Laundry In Basement, Washer Hookup
Exterior
Exterior Feature Professional Landscaping
Community Features Public Transportation, Shopping, Park, Highway Access, House of Worship, Private School, Public School, University
Utilities Available for Gas Range, for Gas Oven, for Electric Dryer, Washer Hookup
Waterfront false
Roof Type Shingle
Total Parking Spaces 2
Garage No
Building
Foundation Concrete Perimeter
Sewer Public Sewer
Water Public
Others
Senior Community false
Read Less
Want to know what your home might be worth? Contact us for a FREE valuation!

Our team is ready to help you sell your home for the highest possible price ASAP
Bought with Dylan Krebsbach • FlyHomes Brokerage LLC






