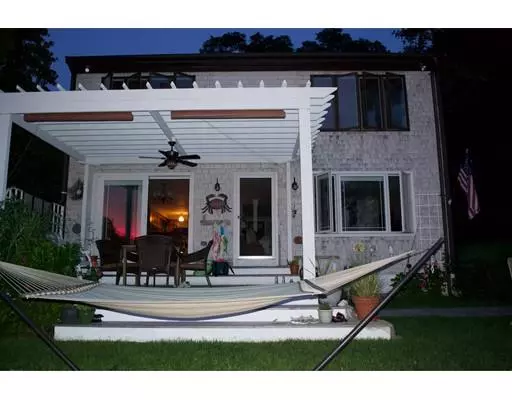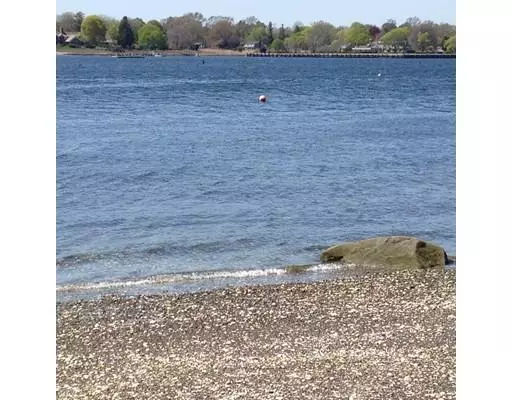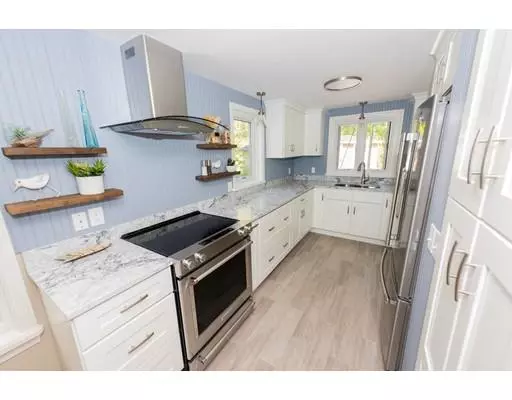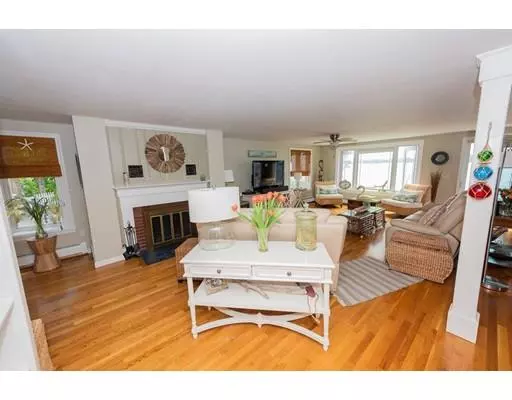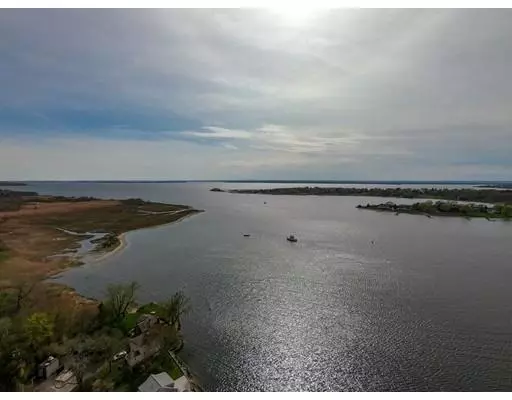$638,800
$648,800
1.5%For more information regarding the value of a property, please contact us for a free consultation.
9 Locust Terr Warren, RI 02885
4 Beds
3 Baths
2,457 SqFt
Key Details
Sold Price $638,800
Property Type Single Family Home
Sub Type Single Family Residence
Listing Status Sold
Purchase Type For Sale
Square Footage 2,457 sqft
Price per Sqft $259
Subdivision West Side/ Narragansett Bay
MLS Listing ID 72496100
Sold Date 08/02/19
Style Colonial
Bedrooms 4
Full Baths 3
HOA Y/N false
Year Built 1985
Annual Tax Amount $8,083
Tax Year 2018
Lot Size 5,227 Sqft
Acres 0.12
Property Description
West side waterfront steps from the East Bay Bike Path and nestled on a quiet corner lot with private mooring and sandy beachfront. This lovely 4 bedroom 3 bath Colonial is beautifully updated and offers a bright sun filled open & airy layout, sparkling hardwood floors, spacious living room w/fireplace, 2 master bedrooms both with gorgeous water views. Enjoy & gather with friends in the screened in pergola or take a short stroll to all downtown restaurants, town beach & park. Pretty pops of color surround the lovely landscaped grounds. This terrific home has the makings of a great Air B&B rental or vacation home. If you love the water, then the EAST BAY is the place to be!!!
Location
State RI
County Bristol
Zoning V
Direction Rt 114, AKA Main St, Turn on Locust Terrace go to end cross over East Bay Bike Path turn right # 9
Rooms
Basement Partial, Bulkhead, Concrete
Primary Bedroom Level Second
Dining Room Flooring - Hardwood, French Doors, Exterior Access, Open Floorplan
Kitchen Flooring - Hardwood, Countertops - Stone/Granite/Solid, Countertops - Upgraded, Cabinets - Upgraded, Lighting - Overhead
Interior
Interior Features Internet Available - Unknown
Heating Forced Air, Baseboard
Cooling Central Air
Flooring Tile, Hardwood
Fireplaces Number 1
Fireplaces Type Living Room
Appliance Range, Dishwasher, Disposal, Refrigerator, Washer, Dryer, Oil Water Heater, Tank Water Heater, Utility Connections for Electric Range, Utility Connections for Electric Oven, Utility Connections for Electric Dryer
Laundry Main Level, First Floor
Exterior
Exterior Feature Rain Gutters, Storage
Community Features Public Transportation, Shopping, Tennis Court(s), Park, Walk/Jog Trails, Golf, Medical Facility, Laundromat, Bike Path, Highway Access, House of Worship, Marina, Private School, Public School, University
Utilities Available for Electric Range, for Electric Oven, for Electric Dryer
Waterfront Description Waterfront, Beach Front, Bay, Dock/Mooring, Frontage, Access, Direct Access, Private, Bay, River, Walk to, 3/10 to 1/2 Mile To Beach, Beach Ownership(Public)
Roof Type Shingle
Total Parking Spaces 4
Garage No
Building
Lot Description Corner Lot, Flood Plain
Foundation Concrete Perimeter
Sewer Public Sewer
Water Public
Architectural Style Colonial
Schools
Elementary Schools Hugh Cole
Middle Schools Kickemuit
High Schools Mt. Hope
Others
Senior Community false
Acceptable Financing Seller W/Participate
Listing Terms Seller W/Participate
Read Less
Want to know what your home might be worth? Contact us for a FREE valuation!

Our team is ready to help you sell your home for the highest possible price ASAP
Bought with Sandra Sullivan • Century 21 Topsail Realty

