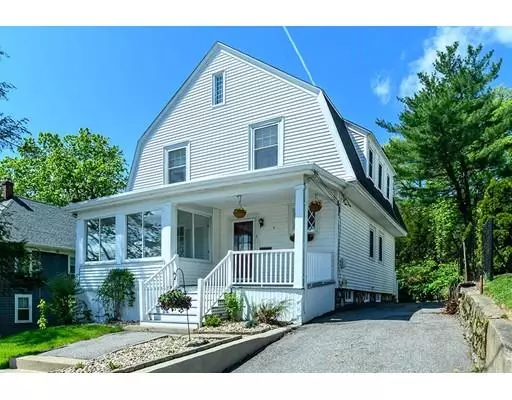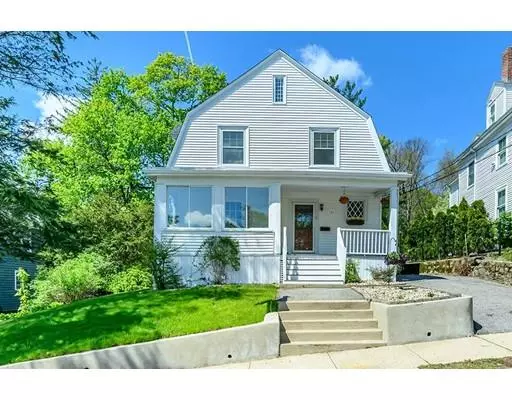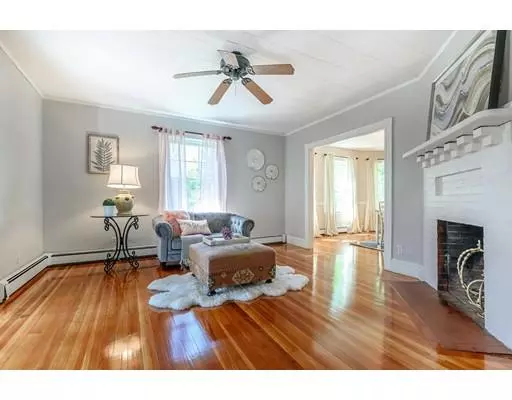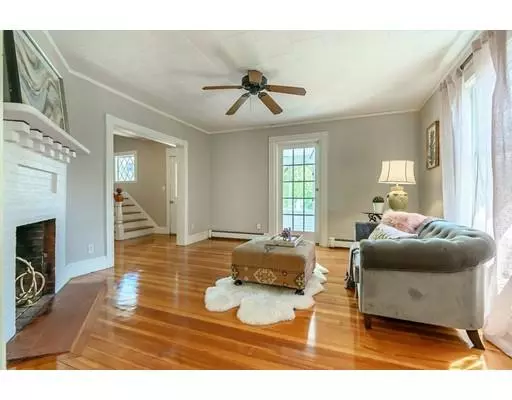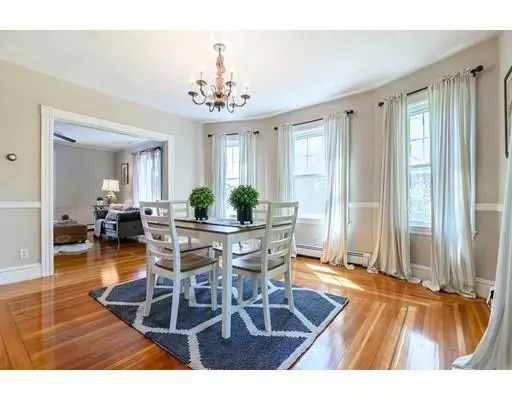$630,135
$579,900
8.7%For more information regarding the value of a property, please contact us for a free consultation.
3 Fairmount Ave Wakefield, MA 01880
3 Beds
2 Baths
1,762 SqFt
Key Details
Sold Price $630,135
Property Type Single Family Home
Sub Type Single Family Residence
Listing Status Sold
Purchase Type For Sale
Square Footage 1,762 sqft
Price per Sqft $357
MLS Listing ID 72496743
Sold Date 06/26/19
Style Colonial, Dutch Colonial
Bedrooms 3
Full Baths 2
Year Built 1930
Annual Tax Amount $6,629
Tax Year 2019
Lot Size 5,662 Sqft
Acres 0.13
Property Description
Located on the Westside, this gracious Dutch Colonial has been in the same family for decades and now awaits new owners. Traditional layout with large entry foyer, formal diningroom with built in china cabinet, generous sized kitchen that has been updated, gas cooking and fully applianced, Livingroom with fireplace. Beautiful hardwood floors throughout. Three good sized bedrooms on second floor including a master bedroom with large walk in closet. Two full baths that have been updated, Enclosed porch off the livingroom. Updated roof, siding, windows.Gas heat and HW. Ample attic storage (pulldown stairs). Offstreet parking. Nice private yard. All of this close to commuter rail to Boston, major highways, Lake Quannapowitt and downtown Wakefield with it's vast array of restaurants and shops .
Location
State MA
County Middlesex
Zoning GR
Direction Chestnut st to Fairmount
Rooms
Basement Full, Interior Entry
Primary Bedroom Level Second
Dining Room Flooring - Hardwood
Kitchen Flooring - Hardwood, Gas Stove
Interior
Heating Baseboard, Natural Gas
Cooling None
Flooring Tile, Hardwood
Fireplaces Number 1
Fireplaces Type Living Room
Appliance Range, Dishwasher, Disposal, Refrigerator, Washer, Dryer, Gas Water Heater, Utility Connections for Gas Range
Laundry In Basement
Exterior
Community Features Public Transportation, Shopping, Park, Walk/Jog Trails, Bike Path, Conservation Area, Highway Access, Private School, Public School, T-Station
Utilities Available for Gas Range
Waterfront false
Total Parking Spaces 4
Garage No
Building
Foundation Stone
Sewer Public Sewer
Water Public
Schools
Middle Schools Galvin
High Schools Wmhs
Read Less
Want to know what your home might be worth? Contact us for a FREE valuation!

Our team is ready to help you sell your home for the highest possible price ASAP
Bought with BLINK Estates Group • Keller Williams Realty


