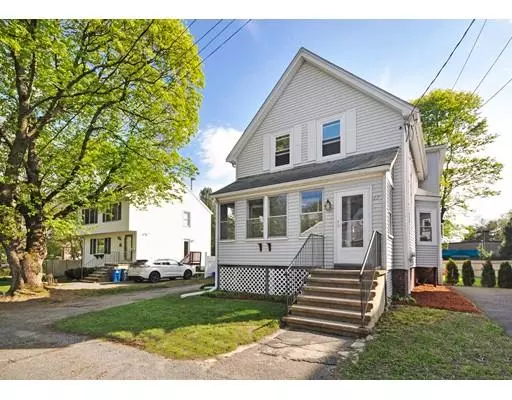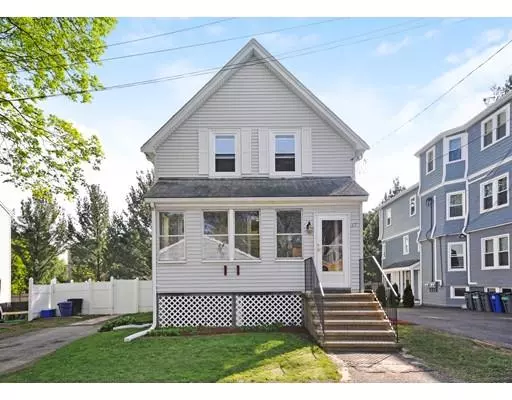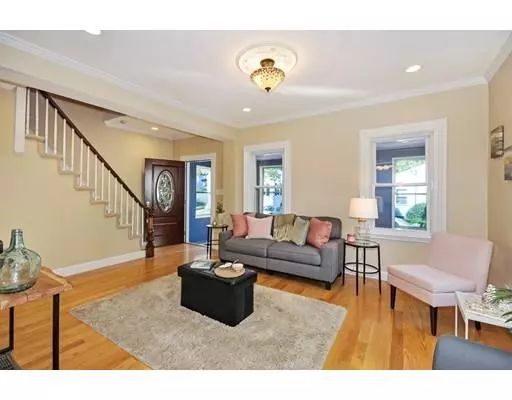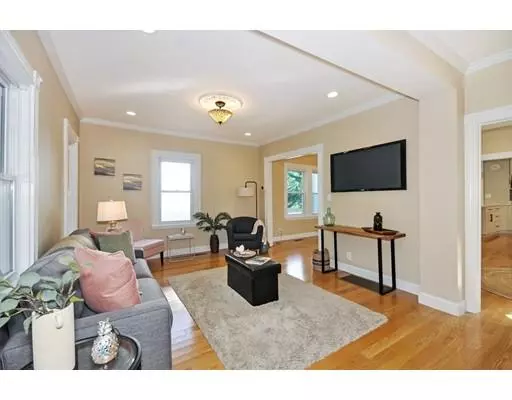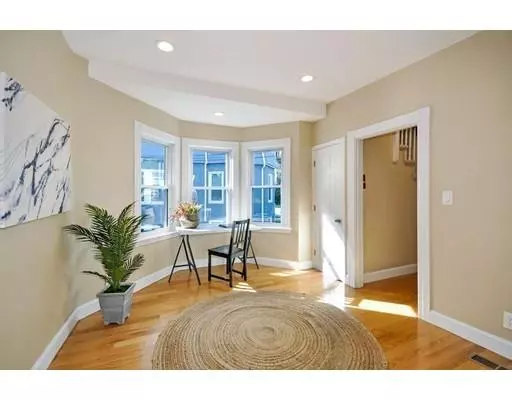$820,000
$769,000
6.6%For more information regarding the value of a property, please contact us for a free consultation.
17 Cottage Ave Arlington, MA 02474
3 Beds
2.5 Baths
1,648 SqFt
Key Details
Sold Price $820,000
Property Type Single Family Home
Sub Type Single Family Residence
Listing Status Sold
Purchase Type For Sale
Square Footage 1,648 sqft
Price per Sqft $497
Subdivision East Arlington
MLS Listing ID 72496874
Sold Date 06/19/19
Style Colonial
Bedrooms 3
Full Baths 2
Half Baths 1
Year Built 1880
Annual Tax Amount $8,245
Tax Year 2019
Lot Size 4,356 Sqft
Acres 0.1
Property Description
If you’re worried about leaving the ‘city life’ but want more space this one’s for you! This East Arlington 3-bed 2.5-bath single-family home is on a quiet dead-end street w/ welcoming front porch that opens to the lovely living space. The main level has hardwood floors, charming woodwork, and many period details that you won’t find in today’s newer homes. But what is new is the kitchen and you will love it! Completely updated w/ modern conveniences, including beautiful backsplash, S/S appliances, white cabinets and opens to a spacious eat-in/dining area. There is an updated bath off the kitchen a convenient stacked laundry. Upstairs are 3 beds, the master w/ a most beautiful en-suite bath! Gorgeous tile, soaking tub, standing glassed-in shower and double sinks. There is off-street parking, oversized fenced-in backyard, patio and elevated back deck. Amazing location just blocks to great restaurants, Minuteman Bike Path and Alewife.
Location
State MA
County Middlesex
Area East Arlington
Zoning R1
Direction Mass Ave to Henderson to Cottage
Rooms
Basement Full
Primary Bedroom Level Second
Dining Room Flooring - Hardwood
Kitchen Flooring - Hardwood, Recessed Lighting, Stainless Steel Appliances
Interior
Interior Features Recessed Lighting, Office
Heating Forced Air, Natural Gas
Cooling Central Air
Flooring Wood, Tile, Hardwood, Flooring - Hardwood
Appliance Range, Dishwasher, Disposal, Microwave, Refrigerator, Washer, Dryer, Gas Water Heater, Utility Connections for Gas Range, Utility Connections for Gas Dryer
Laundry First Floor
Exterior
Exterior Feature Rain Gutters
Fence Fenced
Community Features Public Transportation, Shopping, Walk/Jog Trails, Bike Path, T-Station
Utilities Available for Gas Range, for Gas Dryer
Roof Type Shingle
Total Parking Spaces 2
Garage No
Building
Foundation Stone
Sewer Public Sewer
Water Public
Schools
Elementary Schools Hardy/Thompson
Middle Schools Gibbs/Ottoson
High Schools Ahs
Others
Senior Community false
Read Less
Want to know what your home might be worth? Contact us for a FREE valuation!

Our team is ready to help you sell your home for the highest possible price ASAP
Bought with Currier, Lane & Young • Compass


