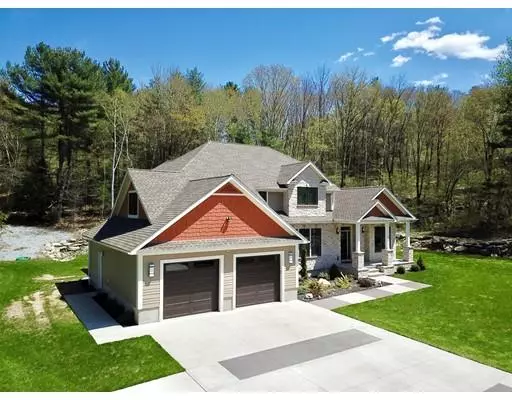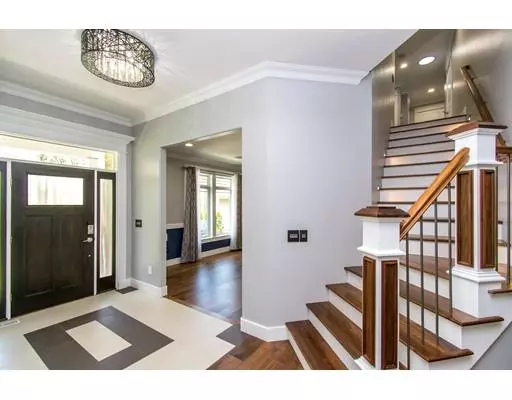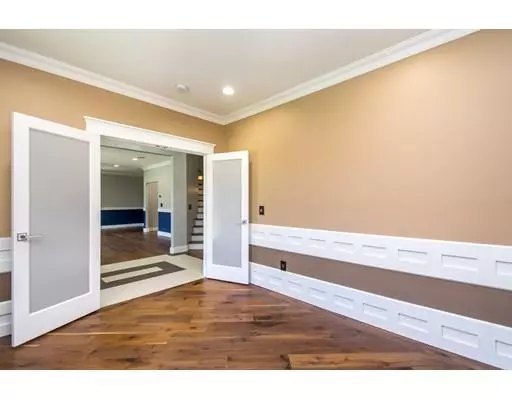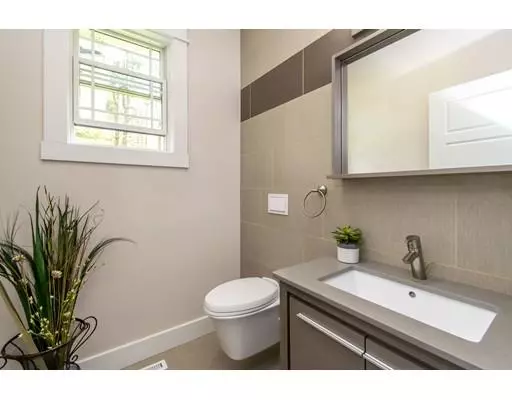$450,000
$489,900
8.1%For more information regarding the value of a property, please contact us for a free consultation.
15 Woodland Way Russell, MA 01071
4 Beds
2.5 Baths
3,379 SqFt
Key Details
Sold Price $450,000
Property Type Single Family Home
Sub Type Single Family Residence
Listing Status Sold
Purchase Type For Sale
Square Footage 3,379 sqft
Price per Sqft $133
MLS Listing ID 72497107
Sold Date 07/02/19
Style Contemporary
Bedrooms 4
Full Baths 2
Half Baths 1
Year Built 2015
Annual Tax Amount $12,043
Tax Year 2019
Lot Size 2.830 Acres
Acres 2.83
Property Description
Custom Built Contemporary home with over 3300 square feet of living area located on 2.8 acres of land in the foothills of the Berkshires but only a 10 minute drive from center of Westfield. Quality abounds this custom home with gourmet kitchen that boasts of quartz countertops, custom cabinetry and high end appliances open to spacious family room with cathedral ceilings, gas fireplace, beautiful built in shelving and walnut flooring. Spacious first floor master bedroom has wooden accent wall and with tasteful sconces - coordinating master bathroom with soaking tub. Large covered trex deck overlooks quiet wooded views. Be prepared to be impressed, there are too many unique features to enjoy !
Location
State MA
County Hampden
Zoning res
Direction General Knox to Woodland Way
Rooms
Family Room Cathedral Ceiling(s), Ceiling Fan(s), Closet/Cabinets - Custom Built, Flooring - Wood, Open Floorplan, Recessed Lighting, Slider
Basement Full, Partially Finished
Primary Bedroom Level Main
Dining Room Flooring - Wood, Window(s) - Picture, Chair Rail, Recessed Lighting, Crown Molding
Kitchen Closet/Cabinets - Custom Built, Flooring - Stone/Ceramic Tile, Dining Area, Countertops - Stone/Granite/Solid, Kitchen Island, Cabinets - Upgraded, Open Floorplan, Recessed Lighting, Stainless Steel Appliances, Gas Stove
Interior
Interior Features High Speed Internet Hookup, Recessed Lighting, Wainscoting, Crown Molding, Office, Game Room, Media Room, Central Vacuum, Wired for Sound, Internet Available - Satellite
Heating Forced Air, Propane
Cooling Central Air
Flooring Wood, Tile, Carpet, Flooring - Wood, Flooring - Wall to Wall Carpet
Fireplaces Number 1
Appliance Oven, Dishwasher, Microwave, ENERGY STAR Qualified Refrigerator, ENERGY STAR Qualified Dishwasher, Vacuum System, Range Hood, Cooktop, Propane Water Heater, Plumbed For Ice Maker, Utility Connections for Gas Range
Laundry Washer Hookup
Exterior
Exterior Feature Storage, Decorative Lighting
Garage Spaces 2.0
Utilities Available for Gas Range, Washer Hookup, Icemaker Connection
Waterfront false
Waterfront Description Beach Front, Lake/Pond, 3/10 to 1/2 Mile To Beach, Beach Ownership(Other (See Remarks))
Roof Type Shingle
Total Parking Spaces 6
Garage Yes
Building
Foundation Concrete Perimeter
Sewer Private Sewer
Water Private
Read Less
Want to know what your home might be worth? Contact us for a FREE valuation!

Our team is ready to help you sell your home for the highest possible price ASAP
Bought with Suzanne Moore • Real Living Realty Professionals, LLC






