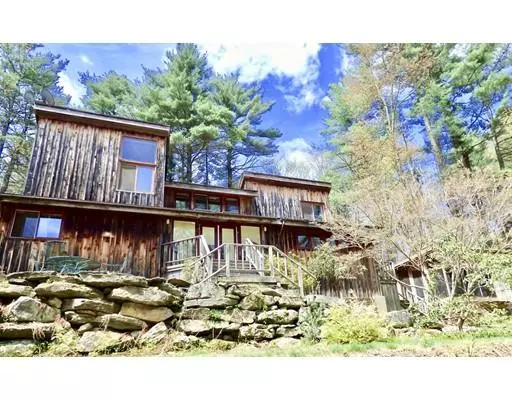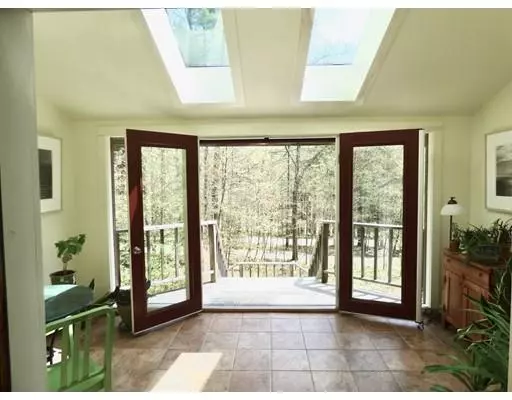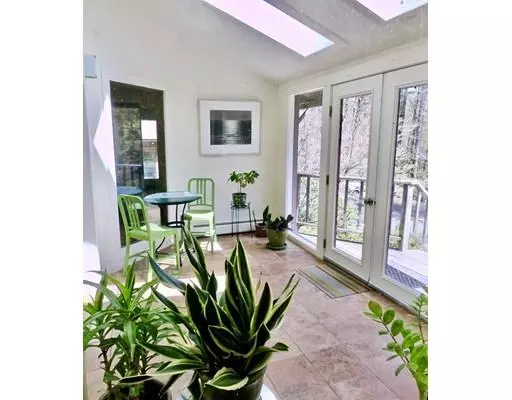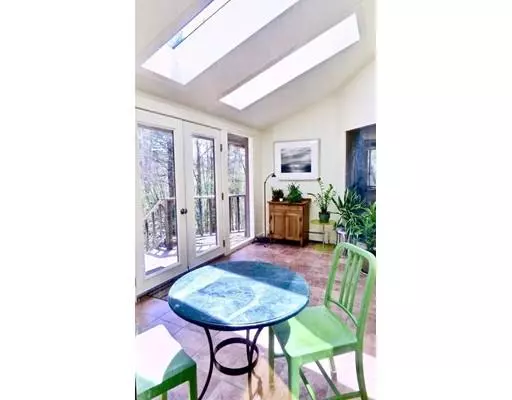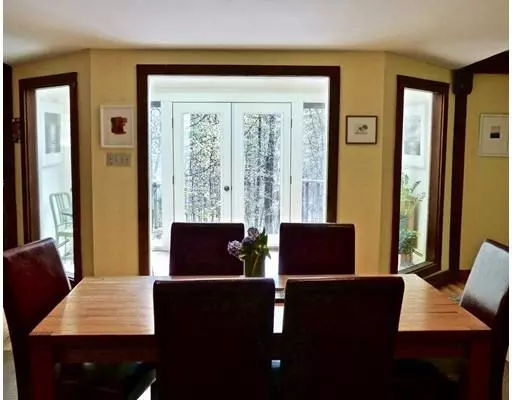$401,000
$362,500
10.6%For more information regarding the value of a property, please contact us for a free consultation.
194 Montague Rd Leverett, MA 01054
3 Beds
2 Baths
2,100 SqFt
Key Details
Sold Price $401,000
Property Type Single Family Home
Sub Type Single Family Residence
Listing Status Sold
Purchase Type For Sale
Square Footage 2,100 sqft
Price per Sqft $190
MLS Listing ID 72497484
Sold Date 07/18/19
Style Contemporary
Bedrooms 3
Full Baths 2
HOA Y/N false
Year Built 1976
Annual Tax Amount $5,000
Tax Year 2019
Lot Size 1.450 Acres
Acres 1.45
Property Description
Charm and versatility abound in this bright, airy 3-bedroom, 2 bath contemporary home with cathedral ceilings and large windows, providing plenty of natural light and abutting 200 acres of protected land. Open living and dining room complete with gas stove that provides heat. Kitchen boasts custom oak cabinets and high end appliances including a Wolf range. The lovely free-standing screened room, complete with lighting, is a wonderful place to be, both on your own and entertaining friends. Enjoy spectacular sunrises and views, complete with beautiful landscaping designed by Carol Pope. Close to conservation land and just 1 mile from the Leverett Elementary School. All this and Leverett’s excellent town-wide broadband service complete the package!
Location
State MA
County Franklin
Zoning Res
Direction Leverett Rd, Shutesbury Rd, Cave Hill Rd and Rt. 63 to Montague Rd.
Rooms
Primary Bedroom Level First
Dining Room Exterior Access, Open Floorplan, Lighting - Overhead
Kitchen Flooring - Hardwood, Pantry, Stainless Steel Appliances
Interior
Interior Features Balcony - Interior, Lighting - Overhead, Office, Sun Room, High Speed Internet
Heating Baseboard, Oil, Ductless, Other
Cooling Ductless
Flooring Plywood, Carpet, Hardwood, Flooring - Wall to Wall Carpet, Flooring - Stone/Ceramic Tile
Fireplaces Number 1
Appliance Range, Dishwasher, Refrigerator, Electric Water Heater, Utility Connections for Gas Range, Utility Connections for Electric Dryer
Laundry First Floor, Washer Hookup
Exterior
Exterior Feature Rain Gutters, Storage, Professional Landscaping, Stone Wall
Community Features Golf, Conservation Area, House of Worship, Public School
Utilities Available for Gas Range, for Electric Dryer, Washer Hookup
Roof Type Shingle
Total Parking Spaces 6
Garage No
Building
Lot Description Wooded, Cleared, Sloped
Foundation Block
Sewer Private Sewer
Water Private
Schools
Elementary Schools Leverett
Middle Schools Amherst
High Schools Amherst Hs
Others
Senior Community false
Read Less
Want to know what your home might be worth? Contact us for a FREE valuation!

Our team is ready to help you sell your home for the highest possible price ASAP
Bought with Kathryn Daly • Keller Williams Realty


