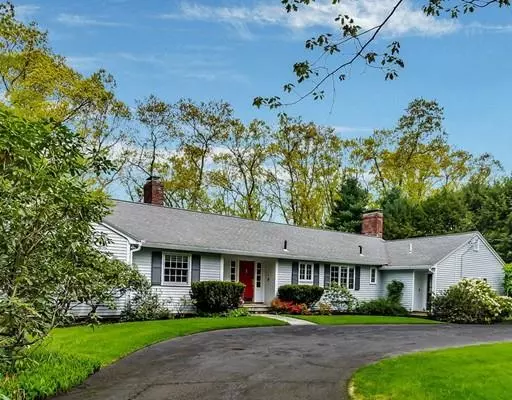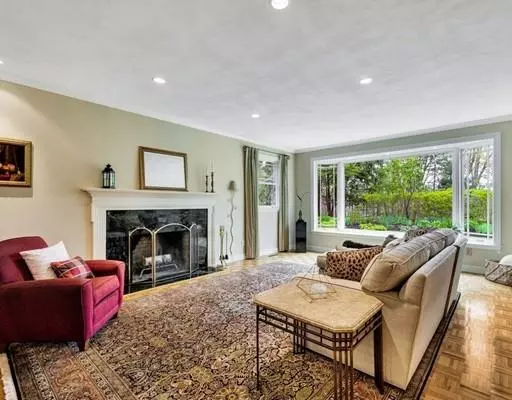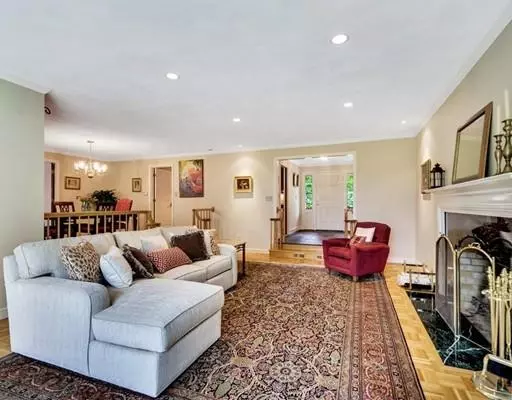$1,060,000
$1,050,000
1.0%For more information regarding the value of a property, please contact us for a free consultation.
39 Rollingwood Lane Concord, MA 01742
3 Beds
2.5 Baths
3,511 SqFt
Key Details
Sold Price $1,060,000
Property Type Single Family Home
Sub Type Single Family Residence
Listing Status Sold
Purchase Type For Sale
Square Footage 3,511 sqft
Price per Sqft $301
MLS Listing ID 72498027
Sold Date 07/17/19
Style Ranch
Bedrooms 3
Full Baths 2
Half Baths 1
HOA Y/N false
Year Built 1963
Annual Tax Amount $11,882
Tax Year 2019
Lot Size 1.050 Acres
Acres 1.05
Property Description
Perched above the Mattison Field conservation lands on a cul de sac, this well cared for home with crescent drive offers a tranquil haven for maximum relaxation. The main floor provides one level living with a large finished lower level for play, projects or exercise. This 3 bedroom ranch has two enclosed porches, with a Platt Builders renovation to kitchen and baths on one acre of privacy. Pride in ownership and care of the property is most exemplified in the exquisitely landscaped and fenced rear yard currently bursting with Spring flowering. Come experience and enjoy. A nature lovers delight!
Location
State MA
County Middlesex
Zoning AA
Direction Off Old Rd to Nine Acre Corner (ORNAC)
Rooms
Family Room Skylight, Flooring - Hardwood, Exterior Access, Slider
Basement Full, Partially Finished, Interior Entry, Bulkhead, Concrete
Primary Bedroom Level First
Dining Room Flooring - Wood, Exterior Access, Open Floorplan, Slider
Kitchen Flooring - Stone/Ceramic Tile, Countertops - Stone/Granite/Solid, Breakfast Bar / Nook, Recessed Lighting, Remodeled
Interior
Interior Features Closet, Play Room, Foyer
Heating Forced Air, Fireplace(s)
Cooling Central Air
Flooring Wood, Tile, Carpet, Hardwood, Flooring - Wall to Wall Carpet
Fireplaces Number 3
Fireplaces Type Family Room, Living Room
Appliance Oven, Dishwasher, Microwave, Countertop Range, Refrigerator, Washer, Dryer, Propane Water Heater, Utility Connections for Gas Range, Utility Connections for Electric Oven, Utility Connections for Electric Dryer
Laundry First Floor
Exterior
Exterior Feature Rain Gutters
Garage Spaces 2.0
Fence Fenced/Enclosed, Fenced
Community Features Public Transportation, Pool, Park, Golf, Medical Facility, Conservation Area, Highway Access, House of Worship, Private School, Public School, T-Station
Utilities Available for Gas Range, for Electric Oven, for Electric Dryer
View Y/N Yes
View Scenic View(s)
Roof Type Shingle
Total Parking Spaces 5
Garage Yes
Building
Lot Description Wooded, Steep Slope
Foundation Concrete Perimeter
Sewer Private Sewer
Water Public
Schools
Elementary Schools Willard
Middle Schools Cms
High Schools Cchs
Others
Senior Community false
Acceptable Financing Contract, Lender Approval Required
Listing Terms Contract, Lender Approval Required
Read Less
Want to know what your home might be worth? Contact us for a FREE valuation!

Our team is ready to help you sell your home for the highest possible price ASAP
Bought with The Zur Attias Team • The Attias Group, LLC






