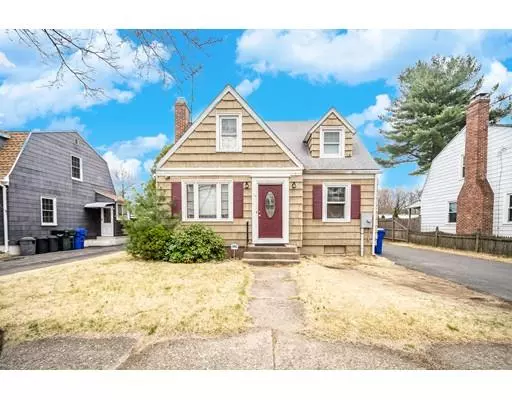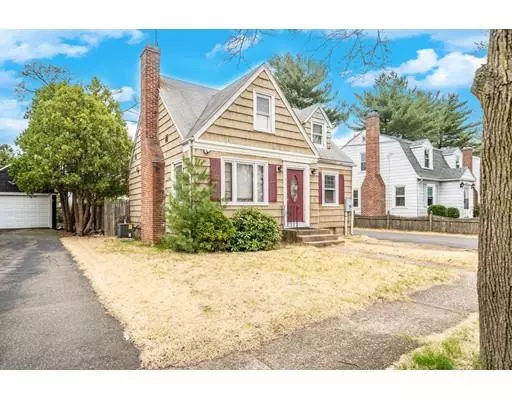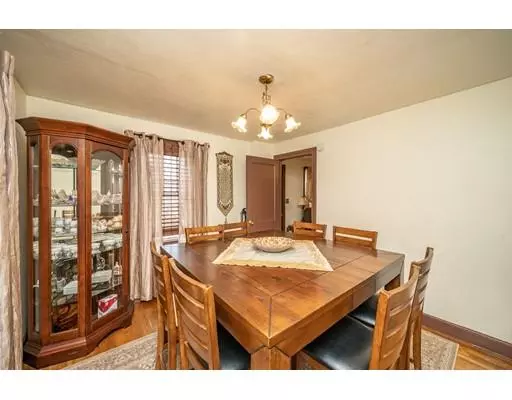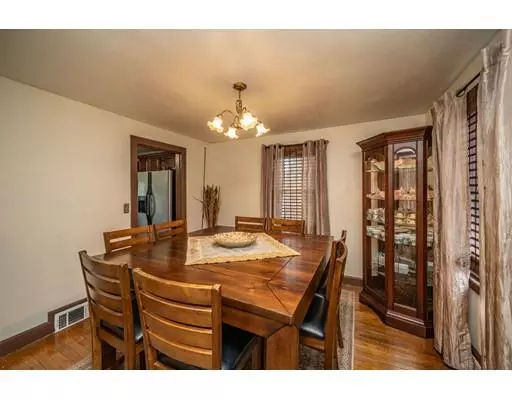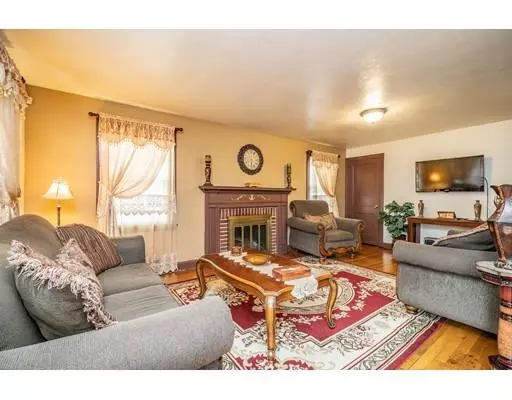$154,900
$154,900
For more information regarding the value of a property, please contact us for a free consultation.
19 Lucerne Rd Springfield, MA 01119
2 Beds
1.5 Baths
1,197 SqFt
Key Details
Sold Price $154,900
Property Type Single Family Home
Sub Type Single Family Residence
Listing Status Sold
Purchase Type For Sale
Square Footage 1,197 sqft
Price per Sqft $129
Subdivision Boston Road
MLS Listing ID 72498677
Sold Date 08/30/19
Style Cape
Bedrooms 2
Full Baths 1
Half Baths 1
Year Built 1949
Annual Tax Amount $2,596
Tax Year 2019
Lot Size 4,791 Sqft
Acres 0.11
Property Description
This is a well maintained home with central A/C, all what you need to do is move in and be ready for the summer !!! You walk in a spacious,inviting living room with a fireplace that leads to a dinning room and an eat-in kitchen with plenty of cabinets. So many updates that was done over the last few years like insulated windows, fully remodeled kitchen, hardwood and tiles floors just to name few. The partially finished basement gives you an extra room and an office space. This home offers many possibilities like converting the dining room into a first floor bedroom !!!! Just use your imagination, add your own touch and make it yours !
Location
State MA
County Hampden
Zoning R1
Direction Off of Boston Rd
Rooms
Basement Full, Partially Finished, Interior Entry, Concrete
Primary Bedroom Level Second
Dining Room Flooring - Hardwood
Kitchen Closet, Flooring - Stone/Ceramic Tile, Dining Area, Countertops - Upgraded, Cabinets - Upgraded
Interior
Interior Features Bonus Room
Heating Central, Forced Air, Natural Gas
Cooling Central Air
Flooring Hardwood, Flooring - Hardwood
Fireplaces Number 1
Fireplaces Type Living Room
Appliance Range, Microwave, Gas Water Heater, Tank Water Heater, Utility Connections for Gas Range
Laundry In Basement
Exterior
Garage Spaces 1.0
Fence Fenced/Enclosed, Fenced
Community Features Public Transportation, Shopping, House of Worship, Private School, Public School
Utilities Available for Gas Range
Roof Type Shingle
Total Parking Spaces 3
Garage Yes
Building
Lot Description Level
Foundation Block
Sewer Public Sewer
Water Public
Architectural Style Cape
Schools
Elementary Schools Warner School
Middle Schools Balliet Middle
High Schools Springfield P.
Read Less
Want to know what your home might be worth? Contact us for a FREE valuation!

Our team is ready to help you sell your home for the highest possible price ASAP
Bought with Maria Von Hollander • Coldwell Banker Residential Brokerage - Longmeadow

