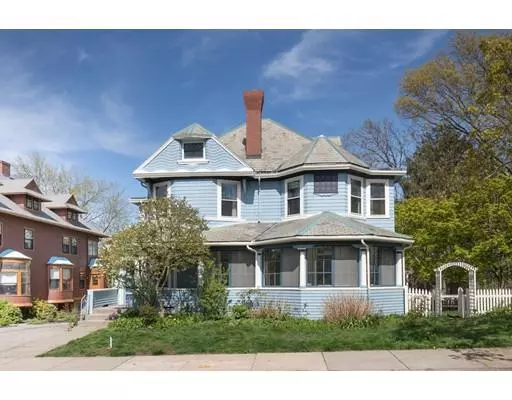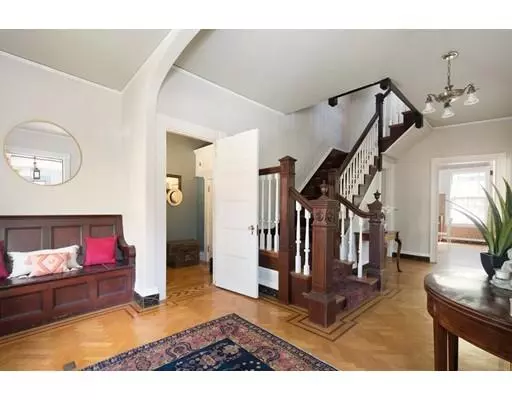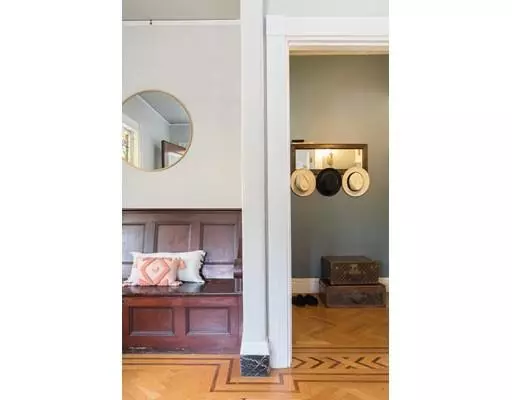$1,031,000
$1,100,000
6.3%For more information regarding the value of a property, please contact us for a free consultation.
53 Alban Street Boston, MA 02124
4 Beds
2.5 Baths
3,160 SqFt
Key Details
Sold Price $1,031,000
Property Type Single Family Home
Sub Type Single Family Residence
Listing Status Sold
Purchase Type For Sale
Square Footage 3,160 sqft
Price per Sqft $326
Subdivision Ashmont Hill
MLS Listing ID 72498969
Sold Date 07/09/19
Style Victorian
Bedrooms 4
Full Baths 2
Half Baths 1
Year Built 1888
Annual Tax Amount $7,254
Tax Year 2019
Lot Size 0.280 Acres
Acres 0.28
Property Description
Welcome to the Wyman House, an enchanting Victorian shingle-style home built in 1888 offering extraordinary restored detail and many updates. Original “sunset” stained glass window in the front foyer welcomes guests with a built-in bench + walk-in cedar coat room. French doors open to adjoining living room and parlor which leads to an enclosed porch. Dining room includes a fireplace, “sunrise” stained-glass window and small ‘artist's room' beyond. Chef's custom kitchen with Thermador range, butler's pantry + tiger-maple cabinetry + direct access to back deck. 2nd floor includes a library/media room with fireplace and built-in mahogany shelves and storage, Master Ensuite with open floor plan + enclosed sleeping porch. 2 additional bedrooms on this floor + a vintage Art Deco bathroom. 3rd floor welcomes your design influences for an office/playroom/guest room. Large landscaped lot at 12,000 sq ft. Steps to Red Line T, Ashmont Grill, American Provisions, cafes + seasonal Farmers Market.
Location
State MA
County Suffolk
Area Dorchester'S Ashmont
Zoning RESI
Direction Dorchester Ave to Welles Ave to Alban Street
Rooms
Family Room Flooring - Hardwood
Basement Full
Primary Bedroom Level Second
Dining Room Flooring - Hardwood, Window(s) - Stained Glass
Kitchen Flooring - Hardwood, Pantry, Exterior Access
Interior
Interior Features Walk-In Closet(s), Entrance Foyer
Heating Steam, Natural Gas
Cooling None
Flooring Flooring - Hardwood
Fireplaces Number 4
Fireplaces Type Dining Room, Living Room, Master Bedroom, Bedroom
Appliance Range, Dishwasher, Disposal, Microwave, Refrigerator, Washer, Dryer, Gas Water Heater
Laundry First Floor
Exterior
Exterior Feature Rain Gutters, Garden
Fence Fenced
Community Features Public Transportation, Shopping, Pool, Park, Walk/Jog Trails, Bike Path, Conservation Area, Highway Access, Private School, Public School, T-Station
Waterfront Description Beach Front, Ocean, 1/2 to 1 Mile To Beach, Beach Ownership(Public)
Roof Type Slate
Total Parking Spaces 3
Garage No
Building
Foundation Stone
Sewer Public Sewer
Water Public
Architectural Style Victorian
Schools
Elementary Schools Bps/Private
Middle Schools Bps/Private
High Schools Bps/Private
Read Less
Want to know what your home might be worth? Contact us for a FREE valuation!

Our team is ready to help you sell your home for the highest possible price ASAP
Bought with Tara O Riordan • Gibson Sotheby's International Realty





