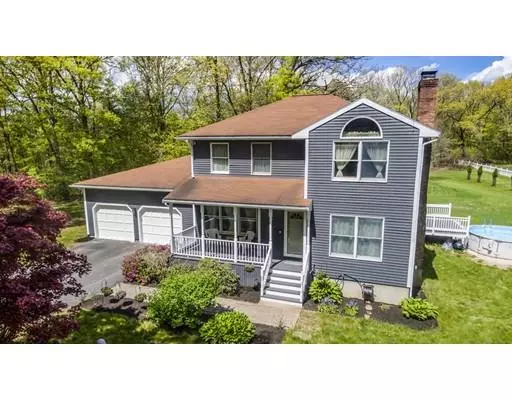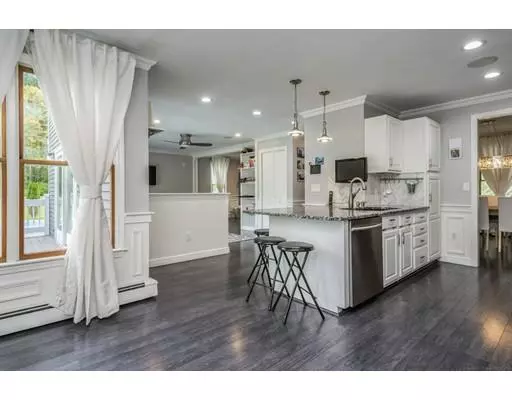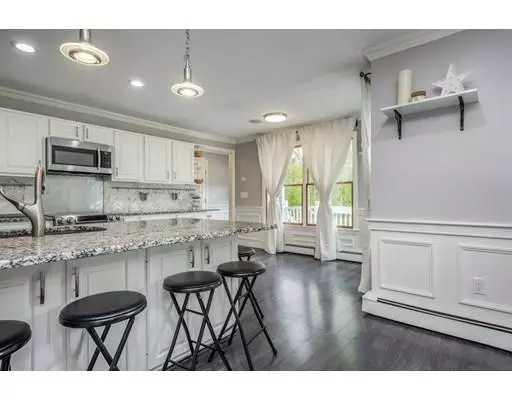$440,000
$449,000
2.0%For more information regarding the value of a property, please contact us for a free consultation.
11 Mcguire Road Sutton, MA 01590
3 Beds
3 Baths
2,237 SqFt
Key Details
Sold Price $440,000
Property Type Single Family Home
Sub Type Single Family Residence
Listing Status Sold
Purchase Type For Sale
Square Footage 2,237 sqft
Price per Sqft $196
MLS Listing ID 72499665
Sold Date 07/31/19
Style Colonial
Bedrooms 3
Full Baths 3
HOA Y/N false
Year Built 1993
Annual Tax Amount $5,620
Tax Year 2018
Lot Size 1.740 Acres
Acres 1.74
Property Description
You're going to love this Spacious Renovated Colonial with 3 bedrooms 3 baths. It's a Smart Home with intelligent house control and 10 flat screen TVs through out, sound system with 3 surround audio speakers zones. Celebrations in the elegant dining room with wainscoting right off the kitchen will be many. A chefs kitchen with lots of counter space done in exquisite granite containing a lot of cabinet space. The extended living room with warm cozy fire place is a great place to catch up with loved ones while the youngsters are entertained in the enormous finished basement with a Home theater 140" projector screen. Master bath just renovated with dual shower fun for all to enjoy. This beautiful home with a 2 car smart garage doors sits on almost 2 acres of land with brand new above ground pool. Nothing for you to do but move in! This is a must see home, make sure you carve out some time Memorial Day weekend. NO SHOWINGS TILL OPEN HOUSE SAT 10-11:30
Location
State MA
County Worcester
Zoning R1
Direction Lackey Dam to McGuire
Rooms
Basement Full, Partially Finished
Primary Bedroom Level Second
Interior
Interior Features Bonus Room, Central Vacuum, Wet Bar, Wired for Sound
Heating Oil
Cooling None
Flooring Wood, Carpet
Fireplaces Number 1
Appliance Range, Dishwasher, Microwave, Refrigerator, Washer, Dryer, Electric Water Heater, Utility Connections for Electric Range, Utility Connections for Electric Dryer
Laundry First Floor
Exterior
Exterior Feature Rain Gutters, Storage
Garage Spaces 2.0
Pool Above Ground
Community Features Shopping, Park, Walk/Jog Trails, Medical Facility, Conservation Area, House of Worship, Private School, Public School
Utilities Available for Electric Range, for Electric Dryer
Roof Type Shingle
Total Parking Spaces 4
Garage Yes
Private Pool true
Building
Lot Description Wooded, Cleared, Level
Foundation Concrete Perimeter
Sewer Private Sewer
Water Public
Architectural Style Colonial
Schools
Elementary Schools Sutton Elemen
Middle Schools Sutton Middle
High Schools Sutton High
Others
Acceptable Financing Contract
Listing Terms Contract
Read Less
Want to know what your home might be worth? Contact us for a FREE valuation!

Our team is ready to help you sell your home for the highest possible price ASAP
Bought with Jennifer Juliano • Keller Williams Realty





