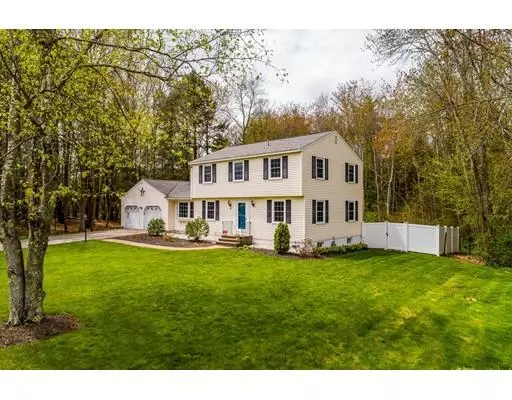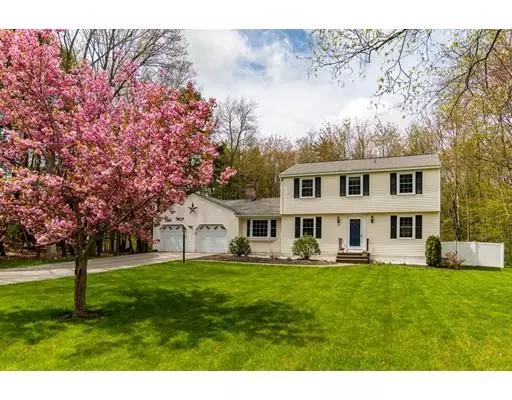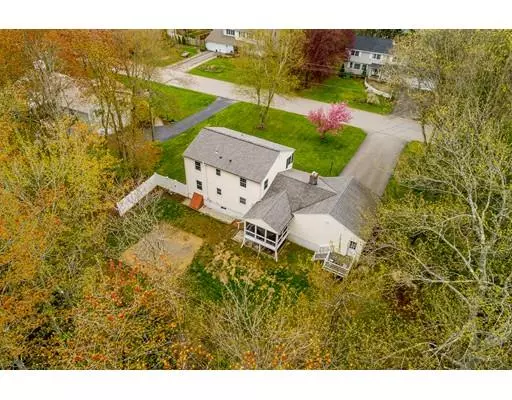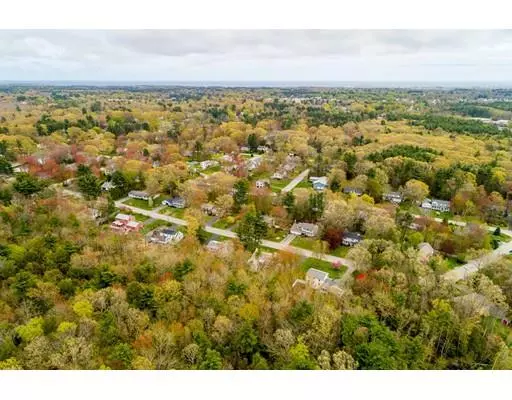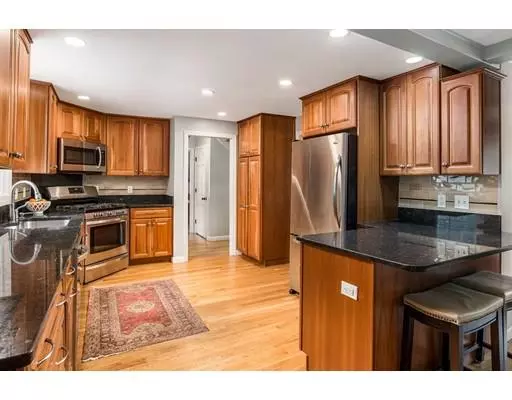$464,900
$464,900
For more information regarding the value of a property, please contact us for a free consultation.
39 Langdale Hampton, NH 03842
4 Beds
2.5 Baths
2,122 SqFt
Key Details
Sold Price $464,900
Property Type Single Family Home
Sub Type Single Family Residence
Listing Status Sold
Purchase Type For Sale
Square Footage 2,122 sqft
Price per Sqft $219
MLS Listing ID 72500060
Sold Date 06/28/19
Style Colonial
Bedrooms 4
Full Baths 2
Half Baths 1
HOA Y/N false
Year Built 1972
Annual Tax Amount $6,127
Tax Year 2018
Lot Size 0.410 Acres
Acres 0.41
Property Description
Updated and well-appointed 4 bedroom, 2.5 bath colonial sited on a generous level corner lot in one of Hampton’s best neighborhoods! Just minutes to some of the trendiest restaurants, award winning beaches, and major commuter routes. Fabulous open-concept kitchen/family room combo with an impressive kitchen that affords plenty of cabinet and counter space, tiled backsplash and updated appliances. Enjoy your morning coffee on the screened porch that overlooks a beautifully wooded and fenced in backyard. Front to back living room, separate dining room, and partially finished basement--a great space for an office, game or TV room. Other features include hardwood and tiled floors, wood stove, generous 2-car attached garage, washer and dryer in basement, public water and sewer and efficient natural gas heat. Enjoy all the seacoast has to offer! Resident beach parking sticker, sidewalks to downtown and beaches and easy access to Portsmouth, Boston, and Manchester.
Location
State NH
County Rockingham
Zoning RA
Direction I-95 to Exit 2 NH-101 East, Exit 13, Take right onto NH-27/Exeter Rd, turn right onto Langdale Dr.
Rooms
Basement Full, Partially Finished, Interior Entry, Bulkhead
Primary Bedroom Level Second
Interior
Heating Baseboard, Electric, Wood Stove
Cooling None
Flooring Tile, Hardwood
Appliance Range, Dishwasher, Microwave, Refrigerator, Washer, Dryer, Gas Water Heater, Utility Connections for Gas Range
Laundry In Basement
Exterior
Garage Spaces 2.0
Community Features Shopping, Highway Access
Utilities Available for Gas Range
Waterfront Description Beach Front, Ocean, Beach Ownership(Public)
Roof Type Shingle
Total Parking Spaces 4
Garage Yes
Building
Lot Description Corner Lot, Level
Foundation Concrete Perimeter
Sewer Public Sewer
Water Public
Schools
Elementary Schools Marston
Middle Schools Hampton Academy
High Schools Winnacunnet
Others
Senior Community false
Read Less
Want to know what your home might be worth? Contact us for a FREE valuation!

Our team is ready to help you sell your home for the highest possible price ASAP
Bought with Non Member • Non Member Office


