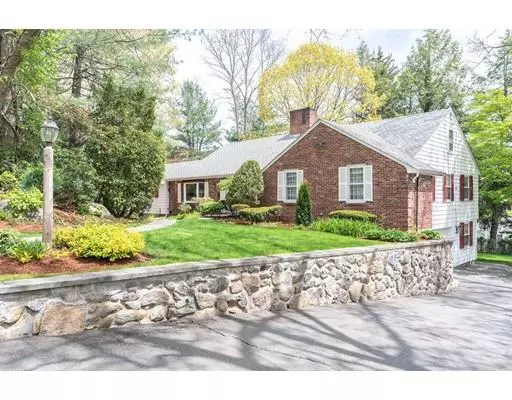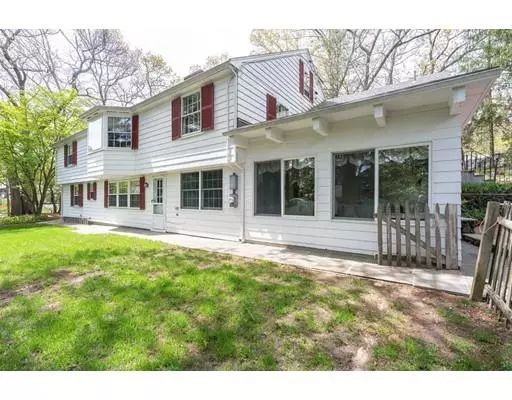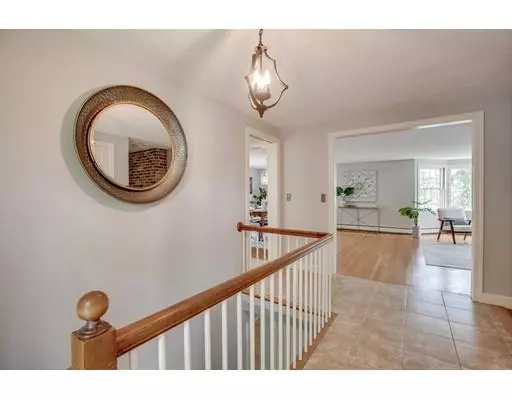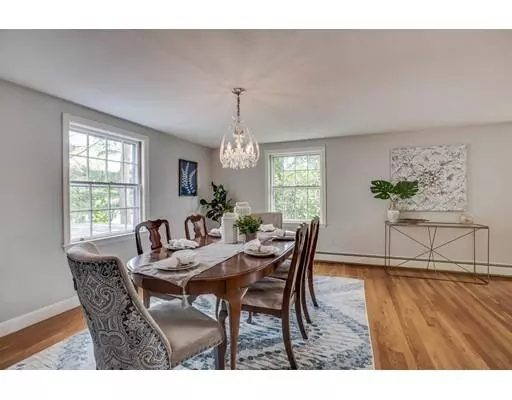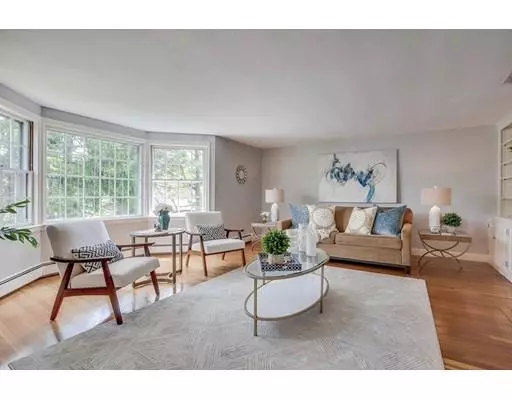$803,000
$775,000
3.6%For more information regarding the value of a property, please contact us for a free consultation.
4 Kings Road Lynnfield, MA 01940
4 Beds
3 Baths
3,807 SqFt
Key Details
Sold Price $803,000
Property Type Single Family Home
Sub Type Single Family Residence
Listing Status Sold
Purchase Type For Sale
Square Footage 3,807 sqft
Price per Sqft $210
Subdivision Sherwood Forest
MLS Listing ID 72500223
Sold Date 08/05/19
Style Contemporary, Ranch
Bedrooms 4
Full Baths 3
Year Built 1962
Annual Tax Amount $8,615
Tax Year 2019
Lot Size 0.420 Acres
Acres 0.42
Property Description
Nestled beautifully on a MANICURED HALF ACRE you'll find this METICULOUS and EXPANSIVE 3800 s.f. ROYAL BARRY WILLS BRICK FRONT HOME in MOVE IN CONDITION boasting FOUR BEDROOMS, 3 BATHS, & 2 CAR GARAGE!! Lovingly cared for and stylishly updated, located in sought after SHERWOOD FOREST neighborhood, this home has a SPRAWLING FIRST FLOOR with functional OPEN FLOOR PLAN offering UPDATED eat-in KITCHEN with STAINLESS & GRANITE, ATTACHED COZY DEN leading to FABULOUS STONE PATIO hidden behind the privacy of mature landscaping, SPACIOUS FORMAL DINING ROOM open to ENTERTAINMENT SIZED fireplaced FAMILY ROOM with bay window 3 BEDROOMS including MASTER with PRIVATE BATH & additional updated full bath,& hardwood floors. FULLY FINISHED Light and bright WALK-OUT LOWER LEVEL w/ full size windows has endless possibilities for EXTENDED FAMILY, IN-LAWS, HOME OFFICE with bedroom, fireplaced familyroom, kitchen,sitting room, full bath, & walk in wine cellar. Large cedar closet in attic for storage.
Location
State MA
County Essex
Zoning RA
Direction Locksley Rd to Robin Rd to Kings Rd
Rooms
Family Room Flooring - Wall to Wall Carpet, Window(s) - Bay/Bow/Box, Exterior Access
Basement Full, Walk-Out Access, Interior Entry, Garage Access
Primary Bedroom Level First
Dining Room Flooring - Hardwood, Open Floorplan
Kitchen Flooring - Stone/Ceramic Tile, Window(s) - Bay/Bow/Box, Countertops - Stone/Granite/Solid, Exterior Access
Interior
Interior Features Slider, Kitchen, Great Room, Sun Room
Heating Baseboard, Oil, Fireplace
Cooling Central Air
Flooring Tile, Carpet, Hardwood, Flooring - Stone/Ceramic Tile, Flooring - Wall to Wall Carpet, Flooring - Hardwood
Fireplaces Number 2
Fireplaces Type Living Room
Appliance Oven, Dishwasher, Refrigerator, Oil Water Heater, Utility Connections for Electric Range, Utility Connections for Electric Oven, Utility Connections for Electric Dryer
Laundry Dryer Hookup - Electric, In Basement, Washer Hookup
Exterior
Exterior Feature Stone Wall
Garage Spaces 2.0
Community Features Shopping, Park, Walk/Jog Trails, Golf, Medical Facility, Laundromat, Highway Access, House of Worship, Public School
Utilities Available for Electric Range, for Electric Oven, for Electric Dryer, Washer Hookup
Roof Type Shingle
Total Parking Spaces 5
Garage Yes
Building
Lot Description Wooded, Cleared
Foundation Concrete Perimeter
Sewer Private Sewer
Water Public
Schools
Elementary Schools Huckleberry Hil
Middle Schools Lms
High Schools Lhs
Others
Senior Community false
Acceptable Financing Contract
Listing Terms Contract
Read Less
Want to know what your home might be worth? Contact us for a FREE valuation!

Our team is ready to help you sell your home for the highest possible price ASAP
Bought with The Janice Sullivan Team • LAER Realty Partners


