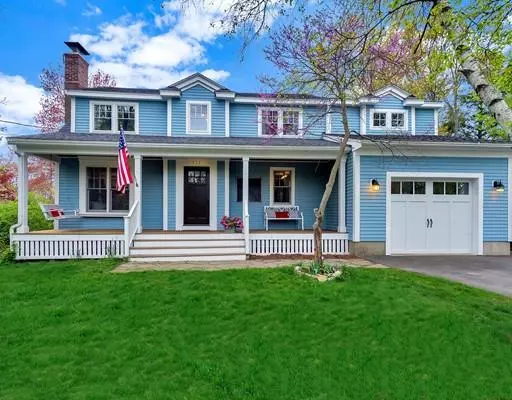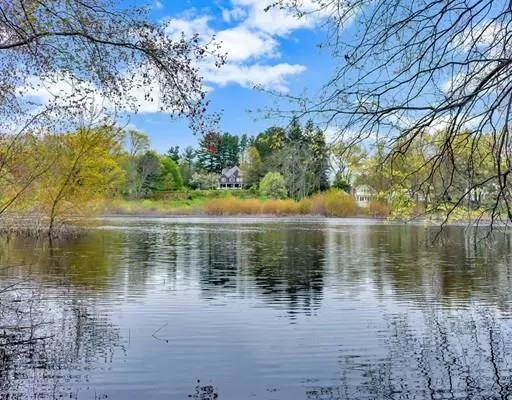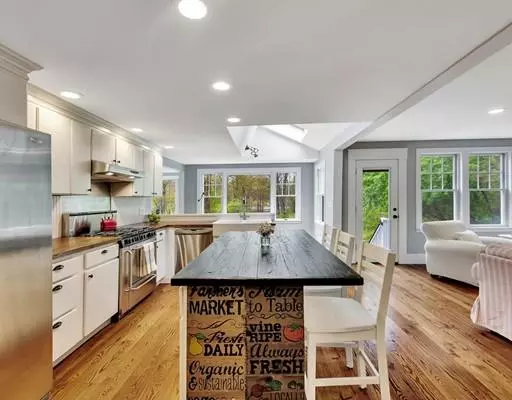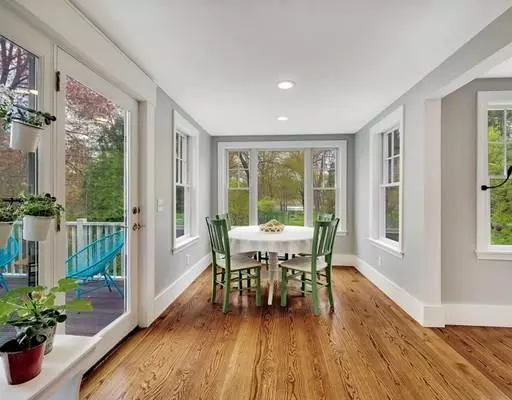$1,410,000
$1,449,000
2.7%For more information regarding the value of a property, please contact us for a free consultation.
111 Pilgrim Road Concord, MA 01742
4 Beds
2.5 Baths
2,808 SqFt
Key Details
Sold Price $1,410,000
Property Type Single Family Home
Sub Type Single Family Residence
Listing Status Sold
Purchase Type For Sale
Square Footage 2,808 sqft
Price per Sqft $502
MLS Listing ID 72500582
Sold Date 07/23/19
Style Cape
Bedrooms 4
Full Baths 2
Half Baths 1
HOA Y/N false
Year Built 1953
Annual Tax Amount $15,257
Tax Year 2019
Lot Size 0.970 Acres
Acres 0.97
Property Description
Vacation at home! This completely renovated & expanded waterfront farmhouse style Cape is nestled in the highly coveted Southfield neighborhood w/ breathtaking views, fruit orchard, fenced garden & private access to the Sudbury River. Sun-filled and cheery w/southwestern exposure & HW floors throughout offering water views from almost every window. Open kitchen & family room floor plan with large picture windows. Chef’s kitchen with stainless steel appliances, white farmhouse sink and large island with butcher block countertops. Sunny dining room that opens to the deck with river views, quiet office, play room, formal living room, and large mudroom. The all new 2nd floor boasts high ceilings, 4 BRs, 2 full baths and laundry. Large & private MB features spa-like BR w/marble basketweave tile and radiant heat. Full walkout basement with large windows offers storage and expansion. Walk to Concord center, commuter rail & shops. Kayaks included!
Location
State MA
County Middlesex
Zoning Res C
Direction Sudbury Road to Riverdale to Pilgrim
Rooms
Family Room Flooring - Hardwood, Window(s) - Picture, Cable Hookup, Open Floorplan
Basement Full, Walk-Out Access, Interior Entry, Sump Pump, Concrete, Unfinished
Primary Bedroom Level Second
Dining Room Flooring - Hardwood, Window(s) - Picture
Kitchen Skylight, Cathedral Ceiling(s), Flooring - Hardwood, Window(s) - Picture, Kitchen Island, Exterior Access, Open Floorplan, Stainless Steel Appliances
Interior
Interior Features Closet, Play Room, Office
Heating Forced Air, Radiant, Electric
Cooling Central Air
Flooring Tile, Marble, Hardwood, Flooring - Hardwood
Fireplaces Number 1
Fireplaces Type Living Room
Appliance Range, Dishwasher, Disposal, Refrigerator, Washer, Dryer, Electric Water Heater, Utility Connections for Gas Range, Utility Connections for Electric Oven, Utility Connections for Electric Dryer
Laundry Laundry Closet, Flooring - Hardwood, Second Floor, Washer Hookup
Exterior
Exterior Feature Rain Gutters
Garage Spaces 1.0
Community Features Public Transportation, Shopping, Park, Walk/Jog Trails, Golf, Medical Facility, Laundromat, Bike Path, Conservation Area, Highway Access, House of Worship, Private School, Public School, T-Station
Utilities Available for Gas Range, for Electric Oven, for Electric Dryer, Washer Hookup
Waterfront Description Waterfront, River
View Y/N Yes
View Scenic View(s)
Roof Type Shingle
Total Parking Spaces 4
Garage Yes
Building
Lot Description Wooded, Gentle Sloping
Foundation Concrete Perimeter
Sewer Public Sewer
Water Public
Schools
Elementary Schools Willard
Middle Schools Concord Middle
High Schools Cchs
Others
Senior Community false
Acceptable Financing Contract
Listing Terms Contract
Read Less
Want to know what your home might be worth? Contact us for a FREE valuation!

Our team is ready to help you sell your home for the highest possible price ASAP
Bought with Jyoti Justin • Leading Edge Real Estate






