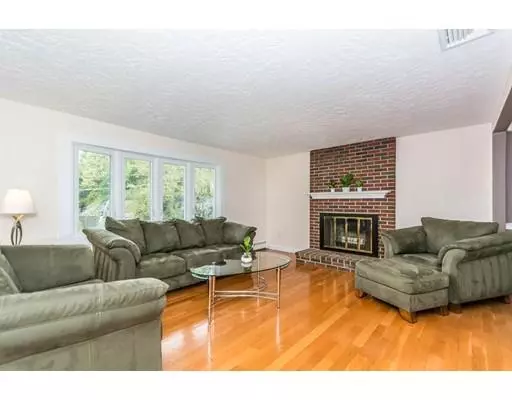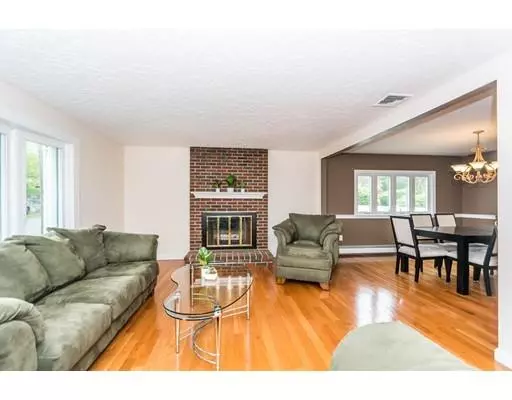$715,500
$699,900
2.2%For more information regarding the value of a property, please contact us for a free consultation.
1 Belmont Rd Wakefield, MA 01880
3 Beds
2.5 Baths
2,166 SqFt
Key Details
Sold Price $715,500
Property Type Single Family Home
Sub Type Single Family Residence
Listing Status Sold
Purchase Type For Sale
Square Footage 2,166 sqft
Price per Sqft $330
MLS Listing ID 72500647
Sold Date 07/02/19
Style Raised Ranch
Bedrooms 3
Full Baths 2
Half Baths 1
Year Built 1978
Annual Tax Amount $7,349
Tax Year 2019
Lot Size 0.290 Acres
Acres 0.29
Property Description
Welcome Home to this Fully Remodeled Oversized Ranch on a Dead End Street in Greenwood! Offering 3 Bedrooms on the Main Level Including Master Bedroom with Master Bath, 1.5 Additional Baths, Hardwood Floors Though Out and Renovated Eat-In Kitchen with Granite Counter Tops, Stainless Steel Appliances, Tile Flooring and Under Cabinet Lighting. The Dining Area has access to the Sun Room that leads to the Private Fenced-In Back Yard Oasis with In Ground Pool Just in Time for Summer! The Family Room in the Basement is the Perfect Media Room with Electric Fire Place, Cozy Thick Carpet and Built-Ins. Additional Room in the Lower Level is Perfect for a 4th Bedroom or Office Space! This Home has all the Latest in Upgrades, See the Amenities Sheet for More Details! Don’t Miss Out on this Opportunity! Come by Our Open Houses or Set Up Your Private Showing Today!
Location
State MA
County Middlesex
Area Greenwood
Zoning SR
Direction Greenwood Street to Glendale Avenue to Belmont Road
Rooms
Family Room Closet/Cabinets - Custom Built, Flooring - Wall to Wall Carpet, Cable Hookup, Recessed Lighting
Basement Full, Finished, Interior Entry, Garage Access
Primary Bedroom Level Main
Dining Room Flooring - Hardwood
Kitchen Flooring - Stone/Ceramic Tile, Dining Area, Countertops - Stone/Granite/Solid, Cabinets - Upgraded, Recessed Lighting, Lighting - Pendant
Interior
Interior Features Ceiling Fan(s), Recessed Lighting, Closet, Sun Room, Office, Wired for Sound
Heating Baseboard, Radiant, Oil, Hydro Air
Cooling Central Air
Flooring Tile, Carpet, Marble, Hardwood, Flooring - Stone/Ceramic Tile, Flooring - Wall to Wall Carpet
Fireplaces Number 2
Fireplaces Type Family Room, Living Room
Appliance Range, Dishwasher, Disposal, Refrigerator, Water Heater, Plumbed For Ice Maker, Utility Connections for Electric Range, Utility Connections for Electric Dryer
Laundry In Basement
Exterior
Exterior Feature Rain Gutters, Sprinkler System
Garage Spaces 2.0
Fence Fenced/Enclosed, Fenced
Pool In Ground
Community Features Public Transportation, Shopping, Park, Walk/Jog Trails, Medical Facility, Public School, T-Station
Utilities Available for Electric Range, for Electric Dryer, Icemaker Connection
Waterfront false
Roof Type Shingle
Total Parking Spaces 2
Garage Yes
Private Pool true
Building
Lot Description Corner Lot, Wooded
Foundation Concrete Perimeter
Sewer Public Sewer
Water Public
Schools
Elementary Schools Greenwood
Middle Schools Wakefield
High Schools Wakefield
Read Less
Want to know what your home might be worth? Contact us for a FREE valuation!

Our team is ready to help you sell your home for the highest possible price ASAP
Bought with Kathryn Messina • Century 21 North East






