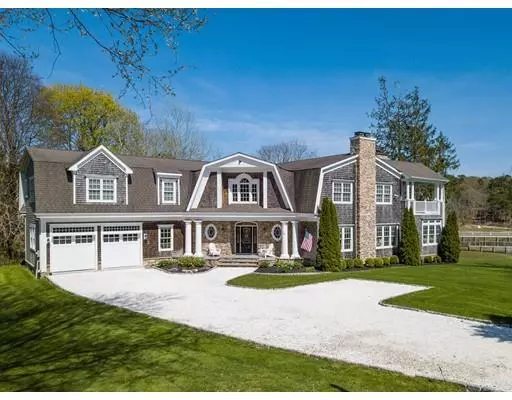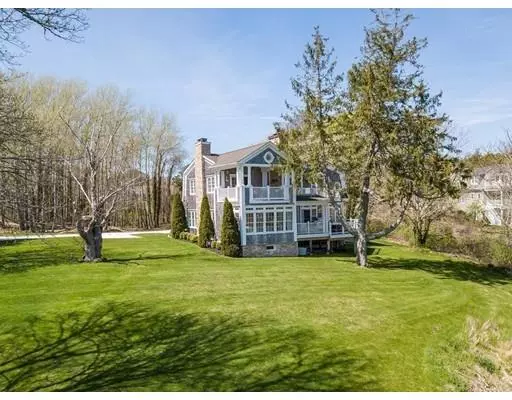$2,899,000
$2,899,000
For more information regarding the value of a property, please contact us for a free consultation.
60 Robbins Chatham, MA 02650
3 Beds
4.5 Baths
5,350 SqFt
Key Details
Sold Price $2,899,000
Property Type Single Family Home
Sub Type Single Family Residence
Listing Status Sold
Purchase Type For Sale
Square Footage 5,350 sqft
Price per Sqft $541
MLS Listing ID 72500836
Sold Date 07/10/19
Style Colonial
Bedrooms 3
Full Baths 4
Half Baths 1
HOA Y/N false
Year Built 2005
Annual Tax Amount $14,211
Tax Year 219
Lot Size 1.250 Acres
Acres 1.25
Property Description
Waterfront home directly on Ryder's Cove in Chatham. Enjoy intriguing water views from most rooms, decks, and sprawling lawn at this casually elegant residence. Set on 1.25 acres at the end of a private way, this 5,300 sq. ft. home offers a comfortable floor plan and landscape that takes full advantage of the peaceful setting and views. The inviting entrance way provides a warm welcome to the first-floor which includes a relaxing living room with bar area, gloriously spacious chef's kitchen, dining area, and family room. Glass doors to a covered deck and outside porch with fireplace are located right off the kitchen. A private den, laundry room, 1.5 baths, pantry and convenient access to the 2 car garage complete the first floor. A remarkable master suite, three additional bedrooms and a full bath are on the second floor. The master suite features a private covered porch with fireplace and an additional deck, both with water views.
Location
State MA
County Barnstable
Zoning R40
Direction Crows Pond Road to Robbins Way. House is at the end to the left.
Rooms
Basement Full
Primary Bedroom Level Second
Kitchen Bathroom - Full, Closet, Flooring - Stone/Ceramic Tile, Dining Area, Countertops - Stone/Granite/Solid, Kitchen Island, Wet Bar, Cabinets - Upgraded, Deck - Exterior, Dryer Hookup - Gas, Open Floorplan, Recessed Lighting, Beadboard, Crown Molding
Interior
Interior Features Den, Bonus Room, Central Vacuum, Wet Bar, Wired for Sound
Heating Central, Forced Air, Natural Gas
Cooling Central Air
Flooring Tile, Carpet, Hardwood, Flooring - Wood
Fireplaces Number 4
Fireplaces Type Living Room, Master Bedroom
Appliance Range, Oven, Microwave, Refrigerator, Range Hood, Tank Water Heater, Utility Connections for Gas Range, Utility Connections for Gas Dryer
Laundry First Floor, Washer Hookup
Exterior
Exterior Feature Rain Gutters, Sprinkler System, Outdoor Shower
Garage Spaces 2.0
Community Features Marina
Utilities Available for Gas Range, for Gas Dryer, Washer Hookup
Waterfront Description Waterfront, Beach Front, Ocean, Bay, Harbor, Bay, Harbor, Ocean, 0 to 1/10 Mile To Beach, Beach Ownership(Private)
View Y/N Yes
View Scenic View(s)
Roof Type Shingle
Total Parking Spaces 5
Garage Yes
Building
Lot Description Level
Foundation Concrete Perimeter
Sewer Inspection Required for Sale
Water Public
Others
Senior Community false
Read Less
Want to know what your home might be worth? Contact us for a FREE valuation!

Our team is ready to help you sell your home for the highest possible price ASAP
Bought with Helene R. Case • William Raveis Chatham






