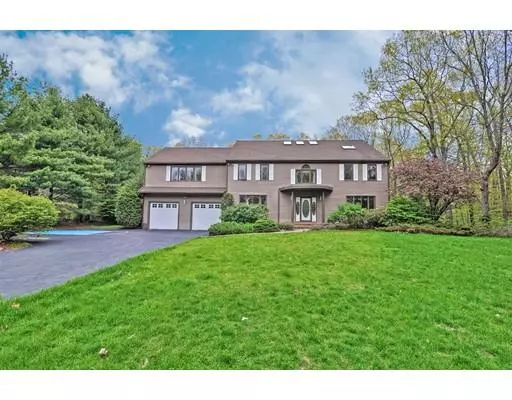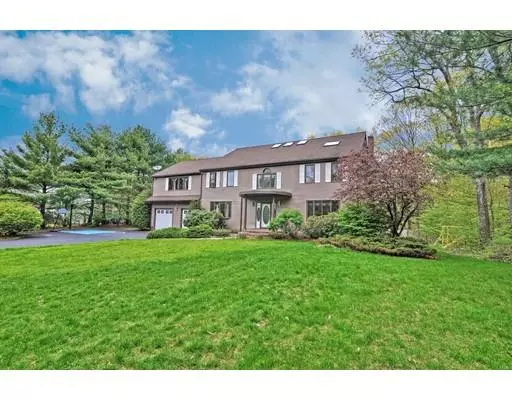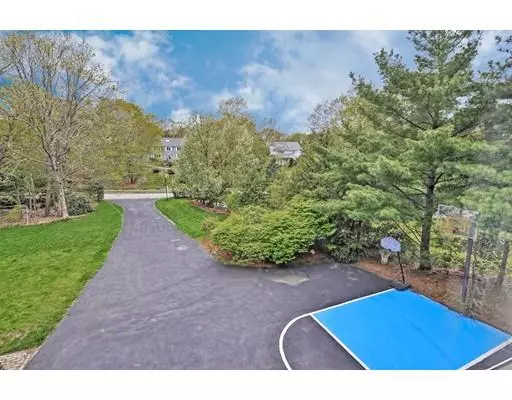$890,000
$899,900
1.1%For more information regarding the value of a property, please contact us for a free consultation.
41 Magnolia Road Sharon, MA 02067
4 Beds
3.5 Baths
4,330 SqFt
Key Details
Sold Price $890,000
Property Type Single Family Home
Sub Type Single Family Residence
Listing Status Sold
Purchase Type For Sale
Square Footage 4,330 sqft
Price per Sqft $205
Subdivision Hampton Estates
MLS Listing ID 72501719
Sold Date 07/10/19
Style Colonial
Bedrooms 4
Full Baths 3
Half Baths 1
HOA Y/N false
Year Built 1987
Annual Tax Amount $16,054
Tax Year 2019
Lot Size 0.920 Acres
Acres 0.92
Property Description
WOW!!! Over 4,000 square feet of living space in this luxurious 4 / 5 bedroom Bright and Sunny Colonial set back from the street complete with marble flooring, upgraded kitchen and gleaming hardwood floors. Enter through the stately foyer with formal dining and living rooms. Expansive open eat in kitchen with granite counters, plenty of cabinets and access to wrap around deck overlooking private yard with heated pool. Second floor features 4 large bedrooms and master bedroom with its own dressing area/walk in closet and master bath with jacuzzi tub. Separate area with 5th bedroom / great room and full bath, perfect for au pair or in law. Second floor also features separate laundry room. Large walk out basement perfect for storage and 2 car attached garage. Nothing to do but move in.
Location
State MA
County Norfolk
Area East Sharon
Zoning Res
Direction Hampton to Magnolia #41
Rooms
Family Room Flooring - Hardwood, Window(s) - Bay/Bow/Box, Exterior Access
Basement Full, Walk-Out Access, Interior Entry
Primary Bedroom Level Second
Dining Room Flooring - Hardwood, Window(s) - Bay/Bow/Box
Kitchen Flooring - Stone/Ceramic Tile, Dining Area, Pantry, Countertops - Stone/Granite/Solid, Kitchen Island, Breakfast Bar / Nook
Interior
Interior Features Bathroom - Half, Closet, Game Room, Mud Room, Bathroom
Heating Forced Air, Natural Gas
Cooling Central Air
Flooring Tile, Hardwood, Flooring - Hardwood, Flooring - Stone/Ceramic Tile
Fireplaces Number 1
Appliance Oven, Dishwasher, Trash Compactor, Microwave, Countertop Range, Refrigerator, Washer, Dryer, Gas Water Heater, Utility Connections for Gas Range
Laundry Flooring - Stone/Ceramic Tile, Second Floor
Exterior
Garage Spaces 2.0
Community Features Public Transportation, Shopping, Tennis Court(s), Park, Golf, Medical Facility, Bike Path, Conservation Area, Highway Access, House of Worship, Private School, Public School, T-Station
Utilities Available for Gas Range
Waterfront Description Beach Front, Lake/Pond, 1 to 2 Mile To Beach, Beach Ownership(Public)
Roof Type Shingle
Total Parking Spaces 10
Garage Yes
Building
Lot Description Wooded
Foundation Concrete Perimeter
Sewer Private Sewer
Water Public
Schools
Elementary Schools East
Middle Schools Sharon
High Schools Sharon
Others
Senior Community false
Read Less
Want to know what your home might be worth? Contact us for a FREE valuation!

Our team is ready to help you sell your home for the highest possible price ASAP
Bought with Gerlens C. Cesar • GC Realty Group






