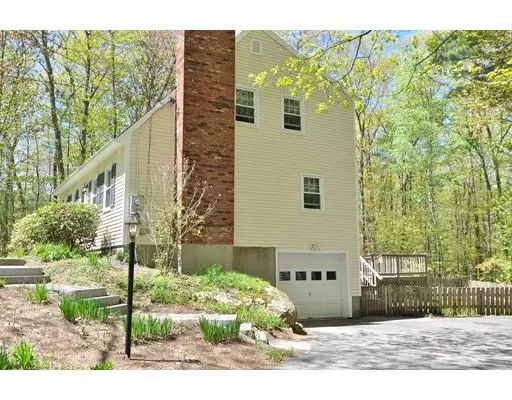$366,000
$359,888
1.7%For more information regarding the value of a property, please contact us for a free consultation.
35 Lantern Lane Hooksett, NH 03106
4 Beds
2 Baths
2,372 SqFt
Key Details
Sold Price $366,000
Property Type Single Family Home
Sub Type Single Family Residence
Listing Status Sold
Purchase Type For Sale
Square Footage 2,372 sqft
Price per Sqft $154
Subdivision Heritage Estates
MLS Listing ID 72503270
Sold Date 06/28/19
Style Cape
Bedrooms 4
Full Baths 2
Year Built 1981
Annual Tax Amount $6,820
Tax Year 2018
Lot Size 1.020 Acres
Acres 1.02
Property Description
Beautiful 4 bdrm dormered cape! UPDATED KITCHEN, open to front dining room. One side of 1st FLOOR: BEDROOM, ¾ BATH, and living room, can be used for parent, in-law, or extended living space. WIDE PINE FLOORING throughout most of 1st floor. Kitchen with tiled backsplash, upgraded cabinetry, breakfast bar peninsula with a built-in appliance lift. Dining room and living room have chair rail and shadow-box moldings. Living room has masonry fireplace and hearth. Family Room has 3 walls of windows and 2 sky windows, cathedral ceiling and a wood stove; walks out to back deck. 1st FLOOR LAUNDRY and ¾ bath. Oak staircase to 2nd floor where you’ll find a front-to-back Master Bedroom, full bath, and two more bedrooms-- one has built-in dresser drawers. Basement is partially finished. House is wired for a portable generator. Outside provides a large 2-tiered deck and fenced back yard, garden shed, and raised garden beds that have been chemical-free for 10 years. PRIVATE neighborhood setting.
Location
State NH
County Merrimack
Zoning MDR
Direction By-Pass 28 (Londonderry Turnpike), to FARMER Rd., Right on Heritage, 1st Left on Lantern, pass Legac
Rooms
Family Room Cathedral Ceiling(s), Ceiling Fan(s), Flooring - Wood, Window(s) - Picture, Cable Hookup, Deck - Exterior, Exterior Access
Basement Partially Finished, Interior Entry, Garage Access, Concrete
Primary Bedroom Level Second
Dining Room Flooring - Wood, Chair Rail, Open Floorplan, Remodeled
Kitchen Flooring - Wood, Dining Area, Cabinets - Upgraded, Open Floorplan, Recessed Lighting, Remodeled, Peninsula, Lighting - Pendant
Interior
Interior Features Lighting - Overhead, Play Room
Heating Baseboard, Oil
Cooling Central Air
Flooring Wood, Tile, Vinyl, Carpet
Fireplaces Number 1
Fireplaces Type Living Room
Appliance Range, Dishwasher, Microwave, Refrigerator, Washer, Dryer, Water Treatment, Tank Water Heater, Water Heater(Separate Booster), Utility Connections for Electric Range, Utility Connections for Electric Dryer
Laundry Bathroom - 3/4, First Floor, Washer Hookup
Exterior
Exterior Feature Decorative Lighting, Garden
Garage Spaces 1.0
Fence Fenced/Enclosed, Fenced
Community Features Shopping, Highway Access, Public School
Utilities Available for Electric Range, for Electric Dryer, Washer Hookup
Waterfront false
Roof Type Shingle
Total Parking Spaces 6
Garage Yes
Building
Lot Description Wooded, Gentle Sloping
Foundation Concrete Perimeter
Sewer Private Sewer
Water Private
Schools
Elementary Schools Hooksett Memori
Middle Schools David R. Cawley
High Schools Pinkerton *
Read Less
Want to know what your home might be worth? Contact us for a FREE valuation!

Our team is ready to help you sell your home for the highest possible price ASAP
Bought with Tracy Murphy Roche • Keller Williams Realty Metropolitan






