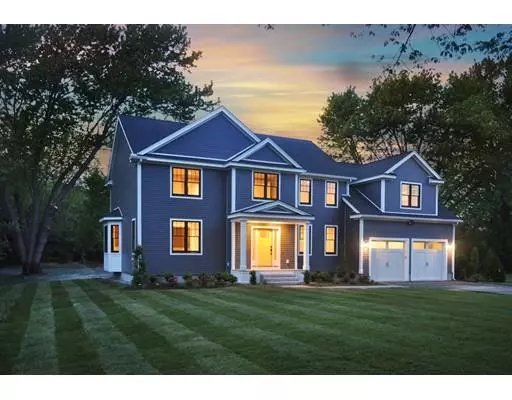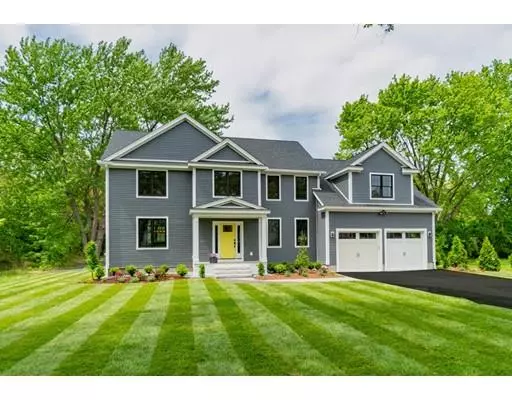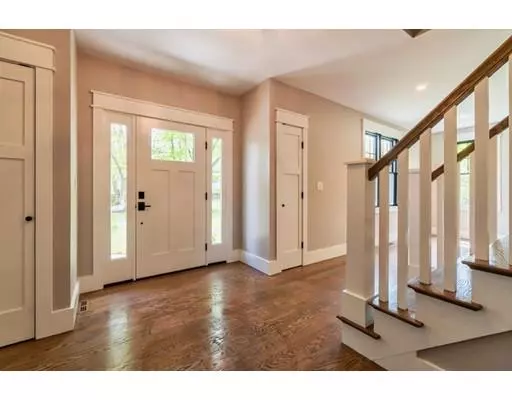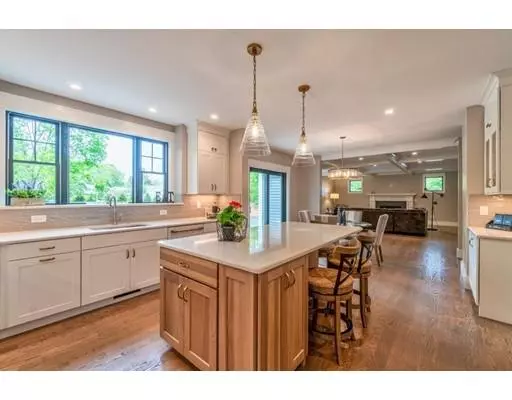$1,715,000
$1,745,000
1.7%For more information regarding the value of a property, please contact us for a free consultation.
128 Conant St Concord, MA 01742
5 Beds
3.5 Baths
4,873 SqFt
Key Details
Sold Price $1,715,000
Property Type Single Family Home
Sub Type Single Family Residence
Listing Status Sold
Purchase Type For Sale
Square Footage 4,873 sqft
Price per Sqft $351
MLS Listing ID 72506111
Sold Date 07/19/19
Style Colonial
Bedrooms 5
Full Baths 3
Half Baths 1
HOA Y/N false
Year Built 2019
Annual Tax Amount $999,999
Tax Year 2018
Lot Size 0.580 Acres
Acres 0.58
Property Description
Prepare to be ASTONISHED! This 5-bedroom new home on .58 acres is in the perfect location - steps to Rideout park, train, restaurants and shops. Built to the highest standards, from energy efficient systems to upscale finishes, coffered ceilings and smart home features. Low-maintenance Hardie plank siding and PVC trim with an oversized patio and front entry with pillars.Radiant heated floors in the MBath, mudroom and family bath.WIFI enabled: Nest thermostats/video doorbell, refrigerator, radiant floors, garage doors and sprinkler system.Chef’s kitchen with prof grade appliances and an island with seating. All kitchen and bathroom surfaces are solid stone or composite stone. The master suite w/ tray ceiling, 2 large walk-in closets, expanded mstr bath with shower, tub, dual sinks, separate toilet. Four additional bedrooms one w/ ensuite bath and laundry rm complete the second floor. The 1,110 sf of finished flex space in the LL for a media room, family rm, etc. A spectacular home.
Location
State MA
County Middlesex
Zoning C
Direction Rt 62 (Main Street) to Conant Street
Rooms
Family Room Coffered Ceiling(s), Flooring - Hardwood, Window(s) - Bay/Bow/Box, Cable Hookup, Open Floorplan, Recessed Lighting
Basement Full, Partially Finished, Bulkhead, Sump Pump, Concrete
Primary Bedroom Level Second
Dining Room Coffered Ceiling(s), Flooring - Hardwood, Window(s) - Bay/Bow/Box, Wainscoting, Lighting - Overhead, Crown Molding
Kitchen Flooring - Hardwood, Window(s) - Picture, Dining Area, Countertops - Stone/Granite/Solid, Countertops - Upgraded, Kitchen Island, Cabinets - Upgraded, Deck - Exterior, Exterior Access, Open Floorplan, Recessed Lighting, Slider, Gas Stove, Lighting - Pendant
Interior
Interior Features Recessed Lighting, Beadboard, Crown Molding, Closet, Closet - Cedar, Mud Room, Home Office, Foyer, Media Room, Bonus Room, Finish - Cement Plaster, Wired for Sound, High Speed Internet
Heating Central, Forced Air, Radiant, Natural Gas, Propane, ENERGY STAR Qualified Equipment
Cooling Central Air, ENERGY STAR Qualified Equipment
Flooring Tile, Carpet, Hardwood, Flooring - Stone/Ceramic Tile, Flooring - Hardwood, Flooring - Wall to Wall Carpet, Flooring - Wood
Fireplaces Number 1
Fireplaces Type Family Room
Appliance Range, Dishwasher, Disposal, Microwave, ENERGY STAR Qualified Refrigerator, Range Hood, Propane Water Heater, Tank Water Heaterless, Plumbed For Ice Maker, Utility Connections for Gas Range, Utility Connections for Gas Oven, Utility Connections for Electric Oven, Utility Connections for Electric Dryer
Laundry Flooring - Stone/Ceramic Tile, Countertops - Stone/Granite/Solid, Cabinets - Upgraded, Electric Dryer Hookup, Recessed Lighting, Washer Hookup, Second Floor
Exterior
Exterior Feature Rain Gutters, Professional Landscaping, Sprinkler System, Decorative Lighting
Garage Spaces 2.0
Community Features Public Transportation, Shopping, Tennis Court(s), Park, Walk/Jog Trails, Stable(s), Golf, Medical Facility, Laundromat, Bike Path, Conservation Area, Highway Access, House of Worship, Private School, Public School, T-Station
Utilities Available for Gas Range, for Gas Oven, for Electric Oven, for Electric Dryer, Washer Hookup, Icemaker Connection
Waterfront Description Beach Front, Lake/Pond, Beach Ownership(Public)
Roof Type Shingle
Total Parking Spaces 6
Garage Yes
Building
Lot Description Corner Lot, Level
Foundation Concrete Perimeter
Sewer Public Sewer
Water Public
Schools
Elementary Schools Thoreau
Middle Schools Cms
High Schools Cchs
Others
Senior Community false
Read Less
Want to know what your home might be worth? Contact us for a FREE valuation!

Our team is ready to help you sell your home for the highest possible price ASAP
Bought with Kerry Sullivan • William Raveis R.E. & Home Services






