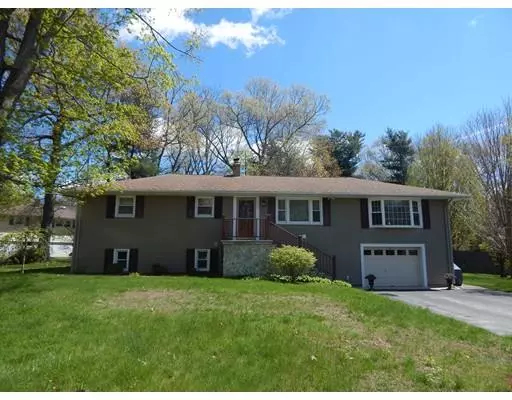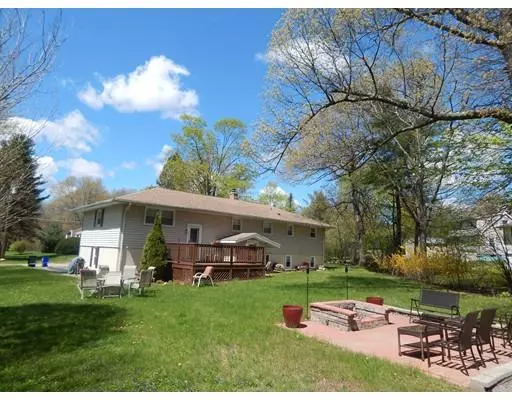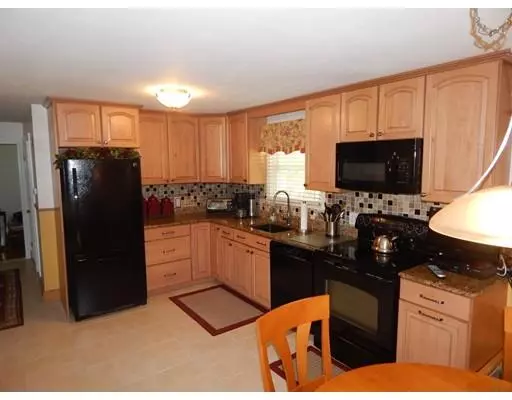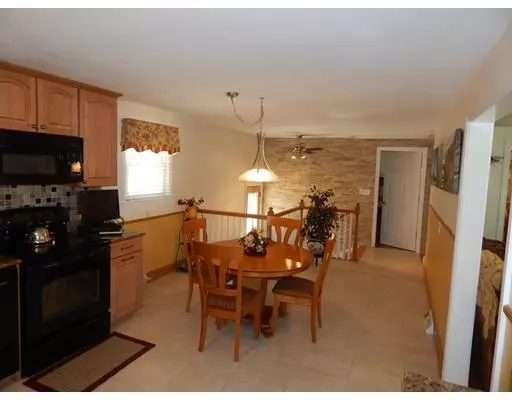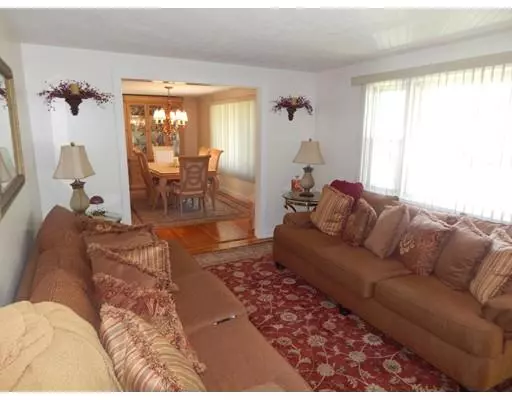$375,000
$389,500
3.7%For more information regarding the value of a property, please contact us for a free consultation.
1 Wendover Rd Holden, MA 01520
4 Beds
2 Baths
2,488 SqFt
Key Details
Sold Price $375,000
Property Type Single Family Home
Sub Type Single Family Residence
Listing Status Sold
Purchase Type For Sale
Square Footage 2,488 sqft
Price per Sqft $150
Subdivision Off Doyle Rd. Near Town Line
MLS Listing ID 72508078
Sold Date 09/27/19
Style Ranch
Bedrooms 4
Full Baths 2
HOA Y/N false
Year Built 1964
Annual Tax Amount $4,575
Tax Year 2019
Lot Size 0.440 Acres
Acres 0.44
Property Description
This is an outstanding and spacious floor plan with a real open feel. This reverse split has quality components throughout with hardwood floors, complementary appointments, space, storage and quality construction and materials. The lower level is light and bright and open. Could be used as an in-law or teen suite with a full bath, entertainment area and mud room access thru the garage to ground level outside. Wonderful lot near the Worcester town line with Holden with the highways only seconds away. Great yard, great location, great house. See you at the open house.
Location
State MA
County Worcester
Zoning R15
Direction Off Doyle Road at the Holden/Worcester Line
Rooms
Family Room Bathroom - Full, Wood / Coal / Pellet Stove, Flooring - Laminate, Remodeled
Basement Full, Finished, Walk-Out Access, Interior Entry, Garage Access
Primary Bedroom Level First
Dining Room Flooring - Hardwood, Window(s) - Bay/Bow/Box
Kitchen Flooring - Stone/Ceramic Tile, Dining Area, Countertops - Upgraded
Interior
Interior Features Mud Room
Heating Forced Air, Oil
Cooling Window Unit(s)
Flooring Tile, Carpet, Laminate, Hardwood, Flooring - Wall to Wall Carpet
Appliance Range, Dishwasher, Electric Water Heater
Laundry Bathroom - Full, In Basement
Exterior
Garage Spaces 1.0
Community Features Shopping, Pool, Tennis Court(s), Park, Walk/Jog Trails, Stable(s), Golf, Medical Facility, Conservation Area, Highway Access, House of Worship, Public School, Other
Roof Type Shingle
Total Parking Spaces 6
Garage Yes
Building
Lot Description Cleared, Level
Foundation Concrete Perimeter
Sewer Public Sewer
Water Public
Architectural Style Ranch
Schools
Elementary Schools Mayo
Middle Schools Mountview
High Schools Wachusett
Others
Senior Community false
Read Less
Want to know what your home might be worth? Contact us for a FREE valuation!

Our team is ready to help you sell your home for the highest possible price ASAP
Bought with Robert Daw Jr. • Robert K. Daw Real Estate

